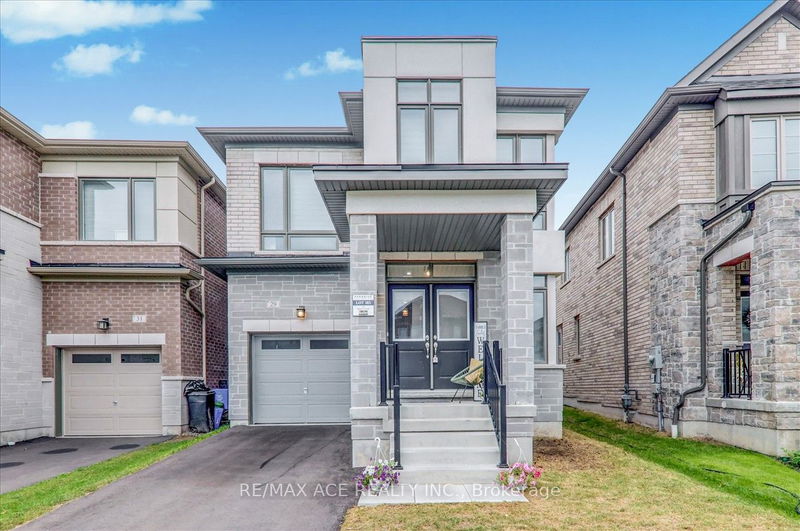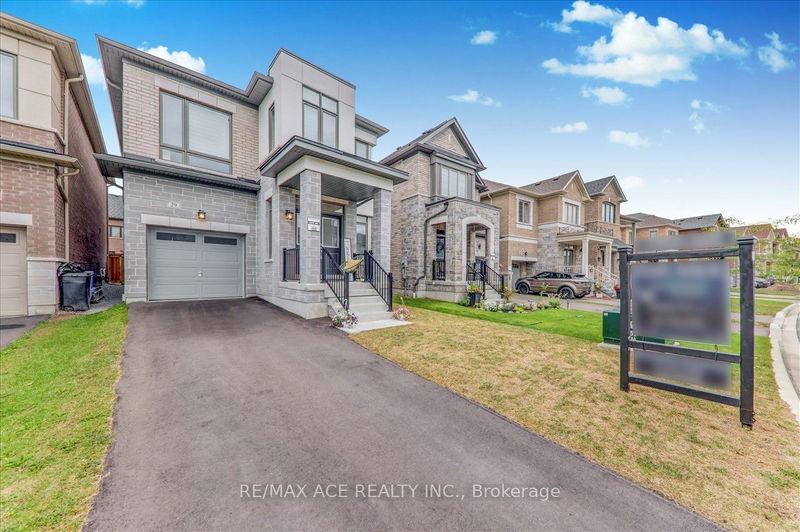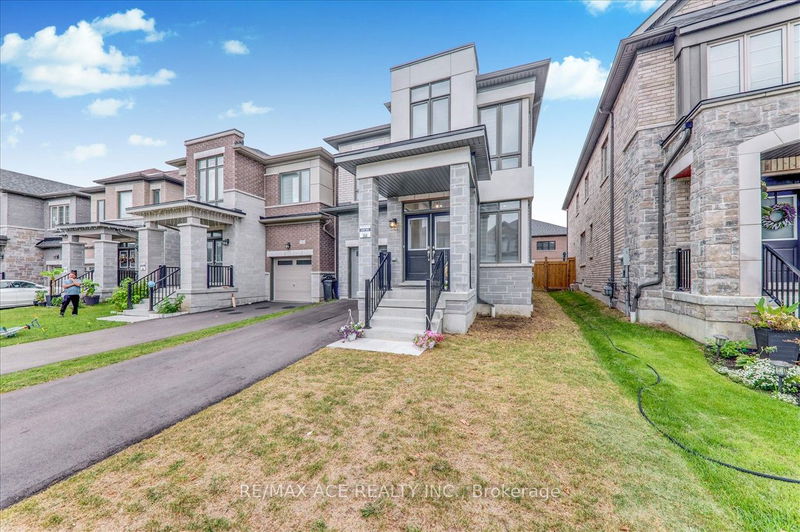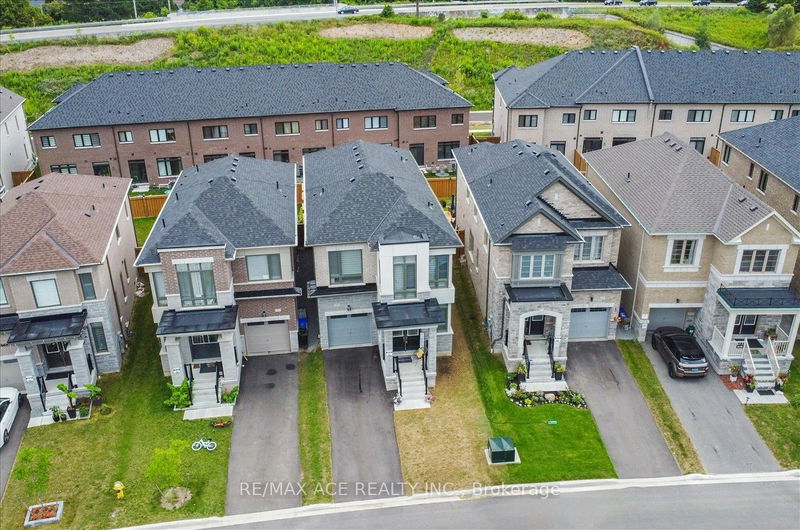29 Ogston
Rural Whitby | Whitby
$1,199,999.00
Listed about 1 month ago
- 4 bed
- 3 bath
- - sqft
- 2.0 parking
- Detached
Instant Estimate
$1,180,018
-$19,981 compared to list price
Upper range
$1,350,043
Mid range
$1,180,018
Lower range
$1,009,994
Property history
- Now
- Listed on Sep 6, 2024
Listed for $1,199,999.00
31 days on market
- Aug 10, 2024
- 2 months ago
Terminated
Listed for $1,275,000.00 • 27 days on market
Location & area
Schools nearby
Home Details
- Description
- Absolutely Stunning! This Paradise Home Was Built In 2021. Has 4 Bedrooms, 3.5 Bathrooms, Single Garage, Hardwood Flooring Throughout, Pot Lights, Walking Closets, a Kitchen Pantry, a Glass Shower, 9Ft Ceiling With 10Ft Tray Ceiling In the Master, And Much More. Upgraded With Stairs, Engineering Tiles, Porcelain Tiles In Bathroom & Entry, Floating Bathtub & Fireplace, Appliances Black Chrome, Backsplash Full 4ft Tile, Spot Lights In living Room, Walkway & Stair Area. Your Dream Home Awaits!
- Additional media
- https://realfeedsolutions.com/vtour/29OgstonCres/index_.php
- Property taxes
- $7,300.00 per year / $608.33 per month
- Basement
- Full
- Year build
- -
- Type
- Detached
- Bedrooms
- 4
- Bathrooms
- 3
- Parking spots
- 2.0 Total | 1.0 Garage
- Floor
- -
- Balcony
- -
- Pool
- None
- External material
- Brick
- Roof type
- -
- Lot frontage
- -
- Lot depth
- -
- Heating
- Forced Air
- Fire place(s)
- N
- Main
- Living
- 0’0” x 0’0”
- Dining
- 0’0” x 0’0”
- Kitchen
- 0’0” x 0’0”
- Family
- 0’0” x 0’0”
- 2nd
- Prim Bdrm
- 0’0” x 0’0”
- 2nd Br
- 0’0” x 0’0”
- 3rd Br
- 0’0” x 0’0”
- 4th Br
- 0’0” x 0’0”
Listing Brokerage
- MLS® Listing
- E9305419
- Brokerage
- RE/MAX ACE REALTY INC.
Similar homes for sale
These homes have similar price range, details and proximity to 29 Ogston









