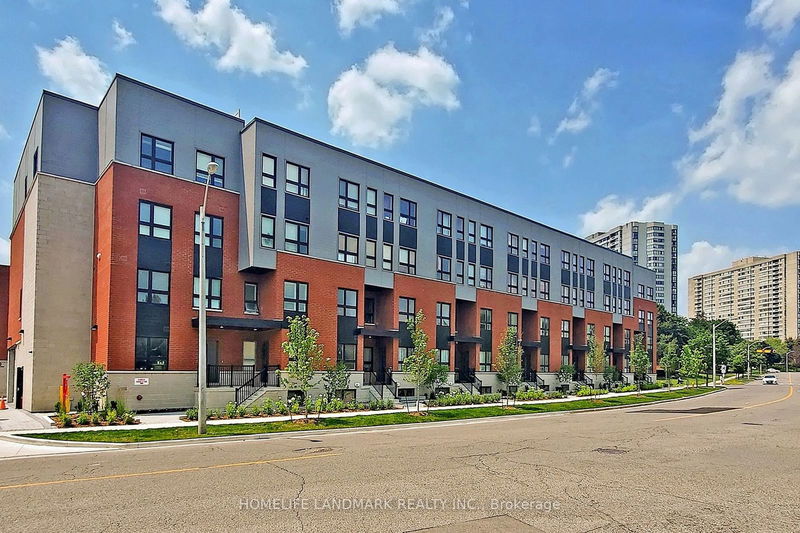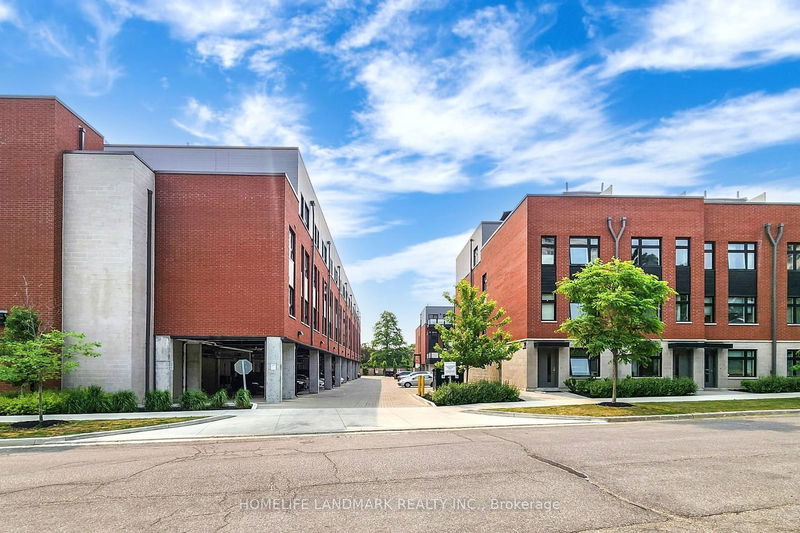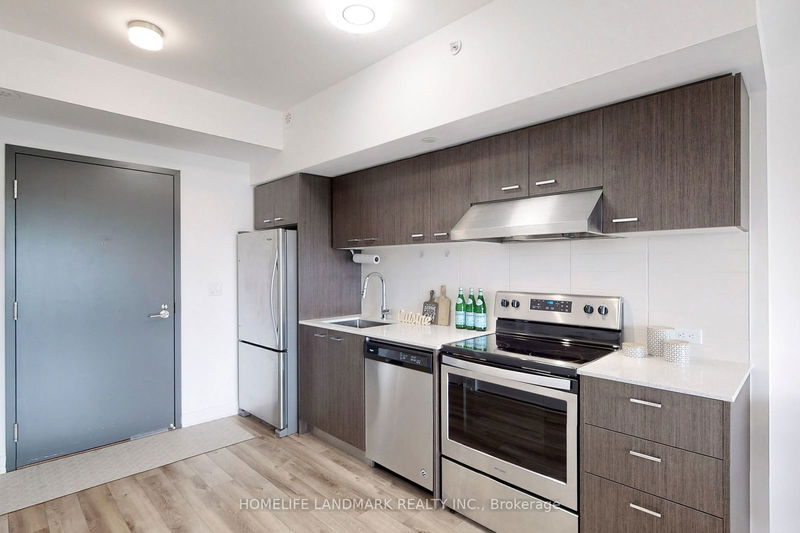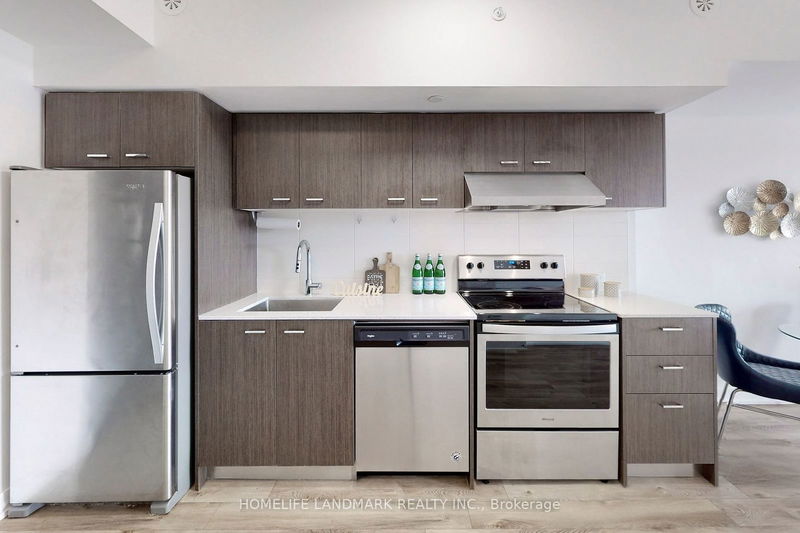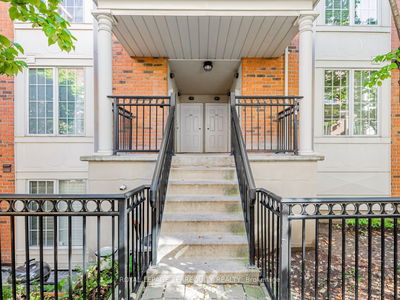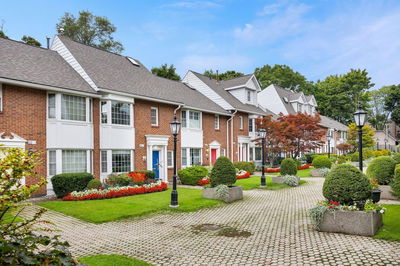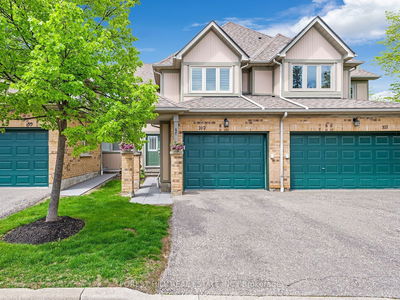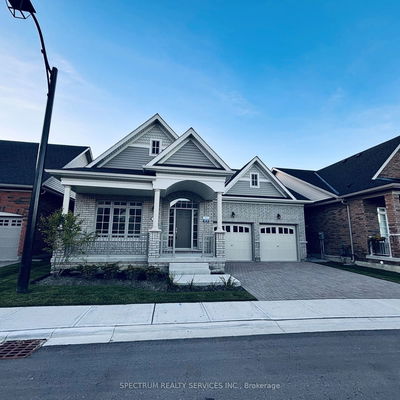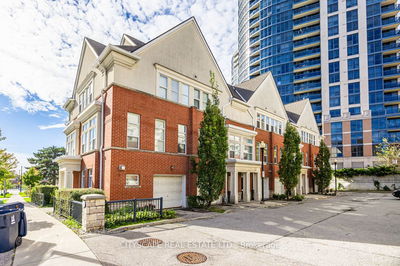303 - 2100 Bridletowne
L'Amoreaux | Toronto
$668,800.00
Listed about 1 month ago
- 2 bed
- 2 bath
- 800-899 sqft
- 1.0 parking
- Condo Townhouse
Instant Estimate
$711,864
+$43,064 compared to list price
Upper range
$766,474
Mid range
$711,864
Lower range
$657,254
Property history
- Sep 6, 2024
- 1 month ago
Price Change
Listed for $668,800.00 • 28 days on market
- Jun 18, 2024
- 4 months ago
Terminated
Listed for $719,900.00 • 3 months on market
- Aug 11, 2023
- 1 year ago
Leased
Listed for $2,900.00 • 9 days on market
- Jul 11, 2023
- 1 year ago
Terminated
Listed for $749,900.00 • about 1 month on market
- Jun 7, 2023
- 1 year ago
Terminated
Listed for $739,999.00 • about 1 month on market
- Apr 27, 2023
- 1 year ago
Suspended
Listed for $2,680.00 • 5 days on market
Location & area
Schools nearby
Home Details
- Description
- Beautiful Modern Stacked Townhouse In High-Demand Area Warden/Finch. Open Concept Kitchen W/ Stainless Steel Appliances & Granite Counter Top. Enjoy views of Bridletowne Park and unobstructed sky blue. Large Living Area With Laminate Throughout Main & 2nd. 5K Upgraded. 2 Bed & 2 Bath. Master With 4Pc Ensuite. Walking distance To Bridletowne Shopping Mall, Supermarket & Restaurant. Step to Park, Schools. TTC At Door Steps. Easy Access To Subway Station And Highway 401. Move-In Ready. Perfect For First Time Buyers/Investors.
- Additional media
- -
- Property taxes
- $2,904.95 per year / $242.08 per month
- Condo fees
- $333.72
- Basement
- None
- Year build
- -
- Type
- Condo Townhouse
- Bedrooms
- 2
- Bathrooms
- 2
- Pet rules
- N
- Parking spots
- 1.0 Total | 1.0 Garage
- Parking types
- Owned
- Floor
- -
- Balcony
- None
- Pool
- -
- External material
- Brick
- Roof type
- -
- Lot frontage
- -
- Lot depth
- -
- Heating
- Forced Air
- Fire place(s)
- N
- Locker
- None
- Building amenities
- Visitor Parking
- Flat
- Kitchen
- 28’6” x 12’7”
- Dining
- 28’6” x 12’7”
- Living
- 28’6” x 12’7”
- Upper
- Prim Bdrm
- 12’7” x 8’12”
- 2nd Br
- 9’12” x 8’12”
Listing Brokerage
- MLS® Listing
- E9305188
- Brokerage
- HOMELIFE LANDMARK REALTY INC.
Similar homes for sale
These homes have similar price range, details and proximity to 2100 Bridletowne
