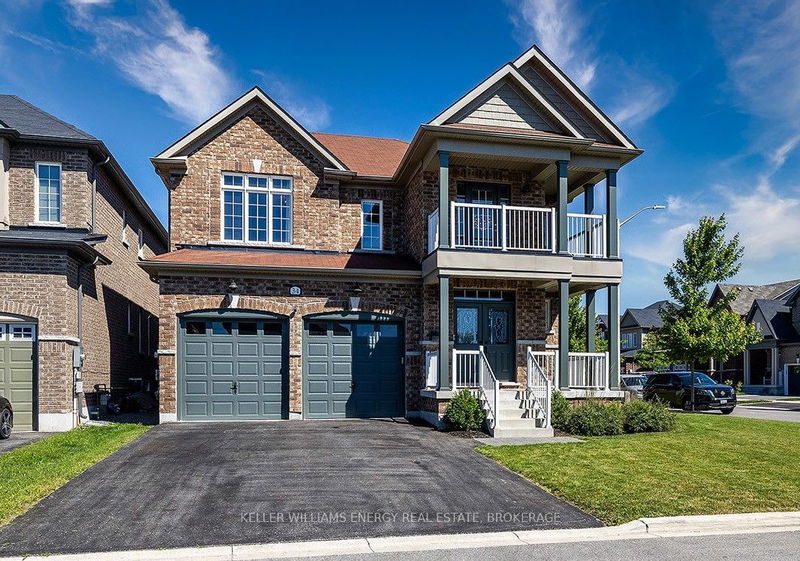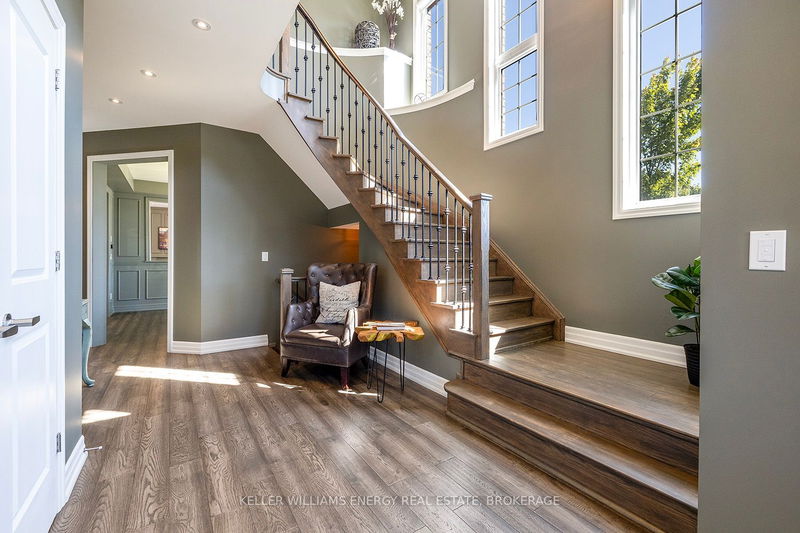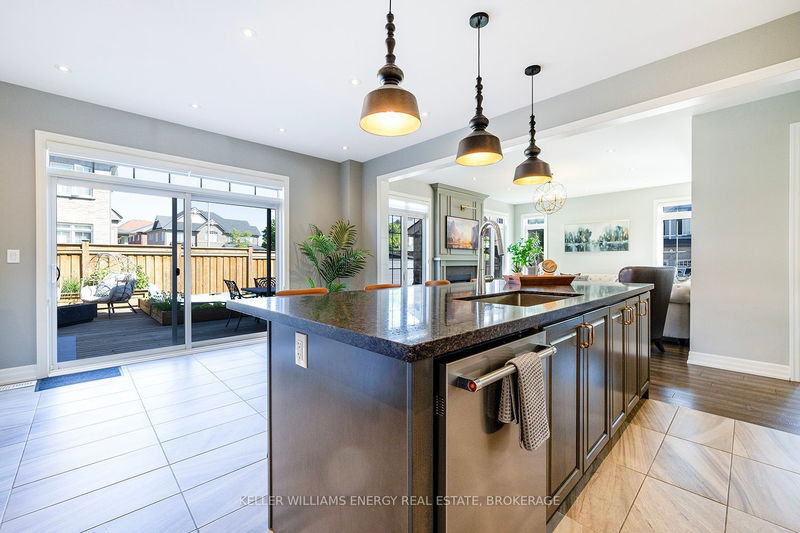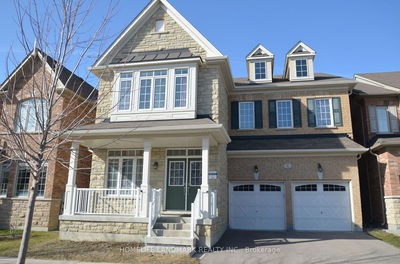34 Purdy
Bowmanville | Clarington
$1,249,900.00
Listed 29 days ago
- 4 bed
- 4 bath
- 2500-3000 sqft
- 4.0 parking
- Detached
Instant Estimate
$1,215,933
-$33,967 compared to list price
Upper range
$1,335,252
Mid range
$1,215,933
Lower range
$1,096,613
Property history
- Now
- Listed on Sep 8, 2024
Listed for $1,249,900.00
29 days on market
- Jun 27, 2024
- 3 months ago
Terminated
Listed for $1,299,900.00 • 2 months on market
- Jun 19, 2024
- 4 months ago
Terminated
Listed for $1,250,000.00 • 8 days on market
Location & area
Schools nearby
Home Details
- Description
- Welcome to 34 Purdy Place in Bowmanville! Situated on a large corner lot in a newer community, this property is one you don't want to miss! Large windows and modern lighting make the home welcoming and bright. Kitchen features stainless steel appliances including a bar fridge, plenty of cupboard space for storage, a built-in coffee bar, a breakfast bar, and a walk out to the back deck. Enjoy meals with the family in the spacious dining room that overlooks the living room containing a fireplace - perfect for cozying up on cold winter nights! Up the winding staircase you'll find 4 bedrooms and 3 bathrooms! Primary bedroom boasts a huge walk-in closet and a 5pc ensuite with his & hers vanity, soaker tub, and standalone glass shower. Second bedroom features its own 4pc ensuite too! Third and fourth bedroom are sizeable and have a separate 4pc bathroom. Fully finished basement offers additional space with limitless options - workout area, office space, second living room, children's play area, etc! Extra features include custom woodwork, plumbing, and electrical - easy to add an in-law suite! Make the most of summer by hosting on your back deck and swimming in the above ground pool! This home will not disappoint, come check it out!
- Additional media
- https://player.vimeo.com/video/960306366
- Property taxes
- $6,830.35 per year / $569.20 per month
- Basement
- Full
- Year build
- -
- Type
- Detached
- Bedrooms
- 4
- Bathrooms
- 4
- Parking spots
- 4.0 Total | 2.0 Garage
- Floor
- -
- Balcony
- -
- Pool
- Abv Grnd
- External material
- Brick
- Roof type
- -
- Lot frontage
- -
- Lot depth
- -
- Heating
- Forced Air
- Fire place(s)
- Y
- Main
- Kitchen
- 33’6” x 19’7”
- Dining
- 14’2” x 14’8”
- Living
- 33’6” x 19’7”
- Laundry
- 9’3” x 8’7”
- 2nd
- Br
- 20’12” x 11’12”
- 2nd Br
- 13’7” x 10’2”
- 3rd Br
- 11’12” x 8’12”
- 4th Br
- 15’11” x 9’12”
- Office
- 8’10” x 5’1”
- Lower
- Rec
- 50’7” x 17’6”
- Sitting
- 17’11” x 14’11”
Listing Brokerage
- MLS® Listing
- E9306653
- Brokerage
- KELLER WILLIAMS ENERGY REAL ESTATE, BROKERAGE
Similar homes for sale
These homes have similar price range, details and proximity to 34 Purdy









