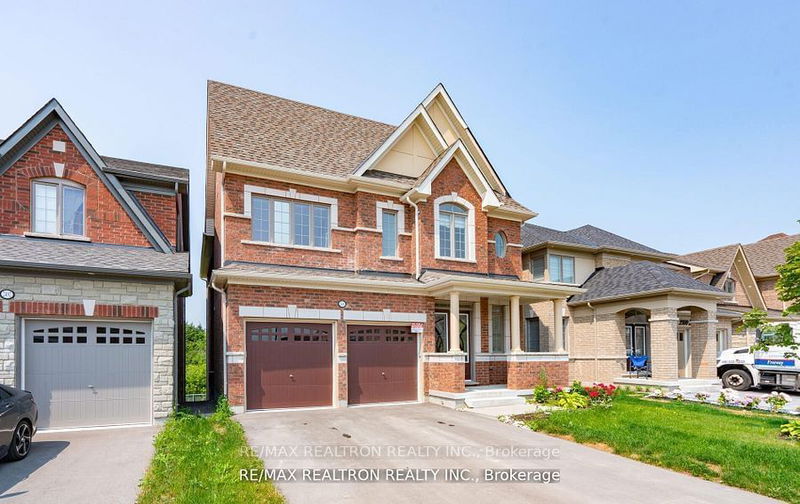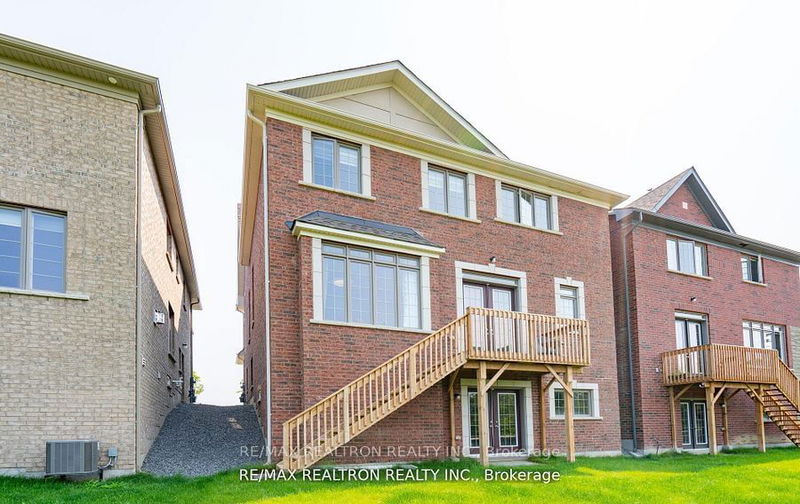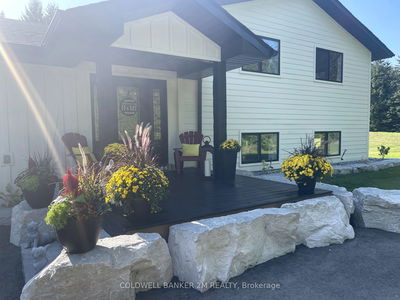2496 Orchestrate
Windfields | Oshawa
$1,539,000.00
Listed about 1 month ago
- 4 bed
- 4 bath
- - sqft
- 6.0 parking
- Detached
Instant Estimate
$1,457,239
-$81,762 compared to list price
Upper range
$1,593,546
Mid range
$1,457,239
Lower range
$1,320,931
Property history
- Now
- Listed on Sep 6, 2024
Listed for $1,539,000.00
31 days on market
- May 13, 2024
- 5 months ago
Expired
Listed for $1,539,000.00 • 4 months on market
- Feb 20, 2024
- 8 months ago
Terminated
Listed for $1,549,000.00 • 3 months on market
- Jul 14, 2023
- 1 year ago
Expired
Listed for $1,499,000.00 • 3 months on market
- Mar 5, 2023
- 2 years ago
Expired
Listed for $1,574,900.00 • 4 months on market
- Dec 9, 2022
- 2 years ago
Expired
Listed for $1,699,000.00 • 3 months on market
Location & area
Schools nearby
Home Details
- Description
- Premium Lot Back to Ravine. Absolutely Stunning 4bdrm, W/O Basement. 2958sqft. Fully Upgraded Home Built by Tribute Pearl Model. Luxury Kitchen with High-End Appliances, Quartz Counter Tops, Upgraded Tiles. Hardwood Flooring on Main and Hallway, Matching Staircase with Iron Pickets, Upgraded 10ft Ceiling on Main Floor, 9ft Ceiling on Second Floor and Basement. Cold Cellar, No Side Walk. Great Location, Walk to School, Shopping Centre, Costco, GO, Ontario University and College, and All Other Amenities.
- Additional media
- https://advirtours.view.property/public/vtour/display/2153959?idx=1#!/
- Property taxes
- $8,480.96 per year / $706.75 per month
- Basement
- Full
- Basement
- W/O
- Year build
- -
- Type
- Detached
- Bedrooms
- 4
- Bathrooms
- 4
- Parking spots
- 6.0 Total | 2.0 Garage
- Floor
- -
- Balcony
- -
- Pool
- None
- External material
- Brick
- Roof type
- -
- Lot frontage
- -
- Lot depth
- -
- Heating
- Forced Air
- Fire place(s)
- Y
- Main
- Living
- 12’10” x 9’5”
- Dining
- 12’12” x 12’12”
- Family
- 12’12” x 17’1”
- Kitchen
- 8’12” x 14’10”
- Breakfast
- 10’0” x 14’10”
- In Betwn
- Library
- 10’0” x 12’7”
- 2nd
- Laundry
- 0’0” x 0’0”
- Prim Bdrm
- 18’1” x 12’2”
- 2nd Br
- 11’3” x 11’6”
- 3rd Br
- 12’7” x 12’2”
- 4th Br
- 12’12” x 11’6”
- Bsmt
- 0’0” x 0’0”
Listing Brokerage
- MLS® Listing
- E9306163
- Brokerage
- RE/MAX REALTRON REALTY INC.
Similar homes for sale
These homes have similar price range, details and proximity to 2496 Orchestrate









