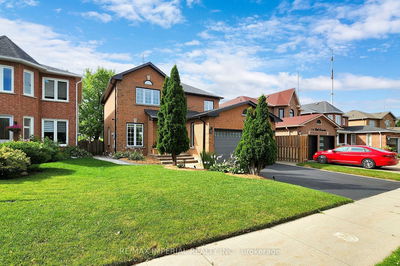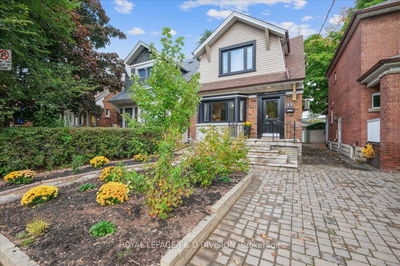48 Bakerville
Rolling Acres | Whitby
$928,000.00
Listed about 1 month ago
- 3 bed
- 3 bath
- - sqft
- 4.0 parking
- Detached
Instant Estimate
$946,686
+$18,686 compared to list price
Upper range
$1,032,059
Mid range
$946,686
Lower range
$861,313
Property history
- Now
- Listed on Sep 7, 2024
Listed for $928,000.00
30 days on market
- Aug 22, 2024
- 2 months ago
Terminated
Listed for $1,049,000.00 • 16 days on market
- Aug 7, 2024
- 2 months ago
Terminated
Listed for $899,000.00 • 15 days on market
Location & area
Schools nearby
Home Details
- Description
- Stunning Double Garage Detached Home In Demand Whitby Neighbourhood Rolling Acres! Bright, Spacious, Well Appointed, Meticulously Cared For! Ground Floor With Premium Hardwood Flooring And Porcelain Tiles Throughout! Open Concept Kitchen Features Counter Top & Backsplash. Walkout To The Backyard Patio Allows For Seamless Indoor-Outdoor Entertaining. Three Generously Sized Bedrooms On Second Floor!, Master Suite With In-Suite bathroom And Ample Closet. Situated Steps From Parks, Transits, Shops. Mins To Thickson Square, Hwy 401, Hwy 412, Hwy 407, Many Restaurants & Shops! Must See!
- Additional media
- https://studiogtavtour.ca/48-Bakerville-St/idx
- Property taxes
- $5,960.69 per year / $496.72 per month
- Basement
- Unfinished
- Year build
- -
- Type
- Detached
- Bedrooms
- 3
- Bathrooms
- 3
- Parking spots
- 4.0 Total | 2.0 Garage
- Floor
- -
- Balcony
- -
- Pool
- None
- External material
- Brick
- Roof type
- -
- Lot frontage
- -
- Lot depth
- -
- Heating
- Forced Air
- Fire place(s)
- Y
- Ground
- Family
- 16’1” x 11’1”
- Dining
- 19’3” x 11’1”
- Breakfast
- 9’9” x 10’2”
- Kitchen
- 9’11” x 10’2”
- 2nd
- Prim Bdrm
- 14’1” x 16’9”
- 2nd Br
- 11’3” x 11’5”
- 3rd Br
- 11’3” x 10’1”
Listing Brokerage
- MLS® Listing
- E9306253
- Brokerage
- BAY STREET INTEGRITY REALTY INC.
Similar homes for sale
These homes have similar price range, details and proximity to 48 Bakerville









