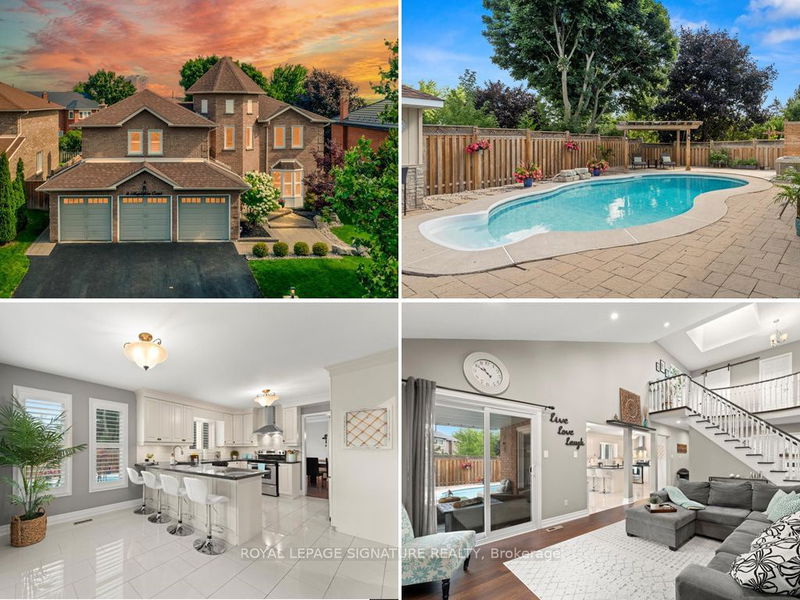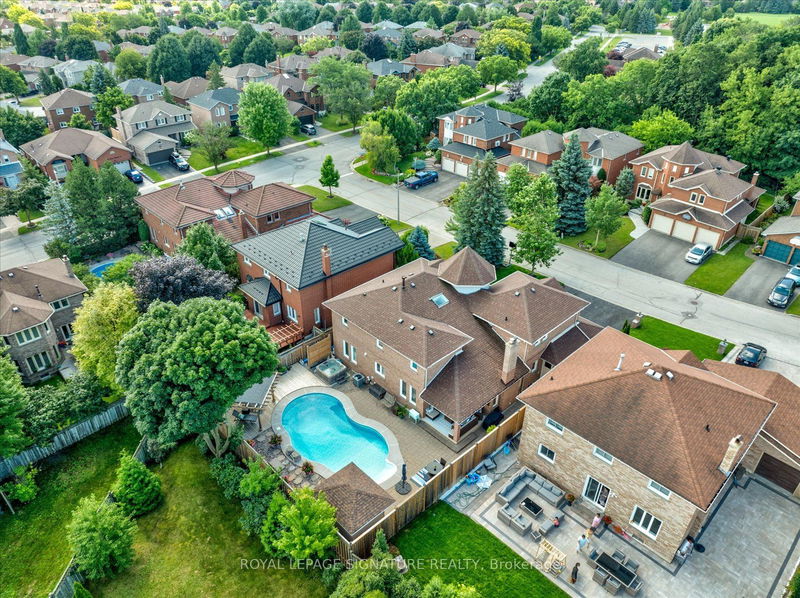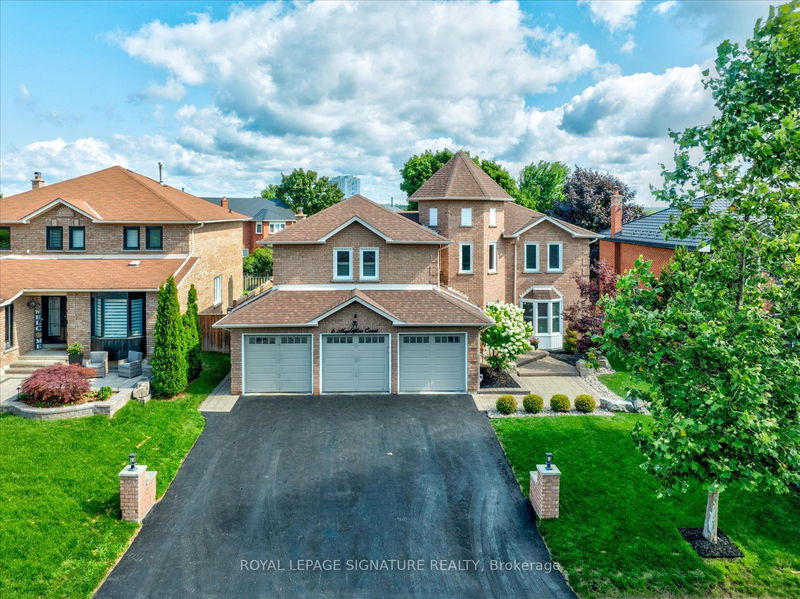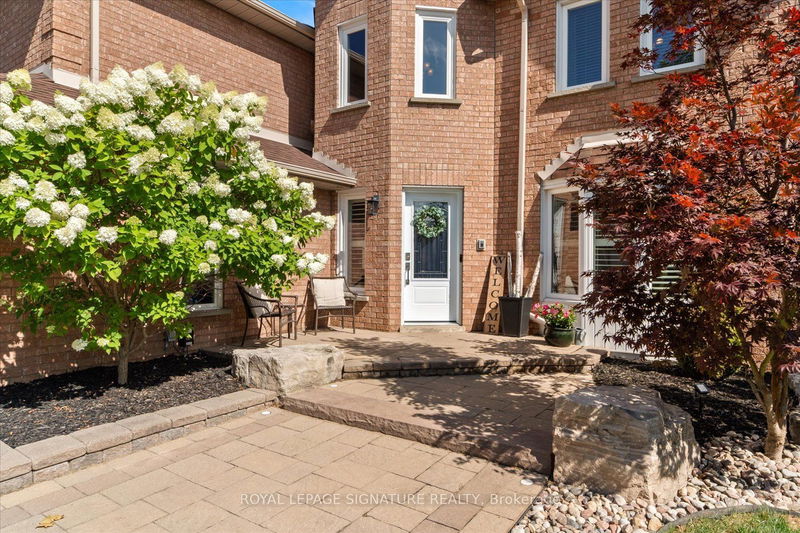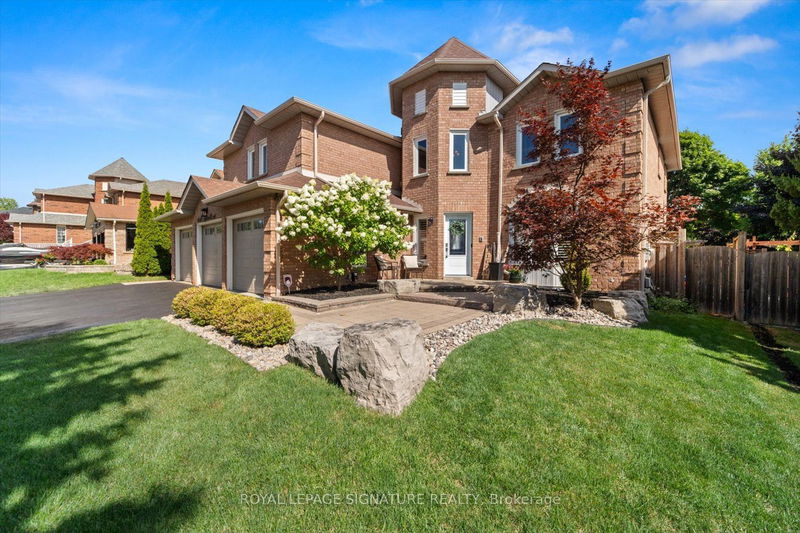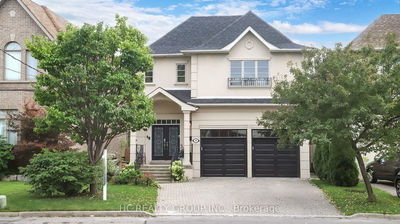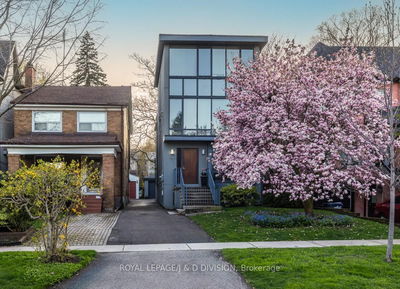6 Mapleglen
Pringle Creek | Whitby
$1,799,000.00
Listed about 1 month ago
- 4 bed
- 4 bath
- 3000-3500 sqft
- 9.0 parking
- Detached
Instant Estimate
$1,741,206
-$57,794 compared to list price
Upper range
$1,927,469
Mid range
$1,741,206
Lower range
$1,554,942
Property history
- Now
- Listed on Sep 9, 2024
Listed for $1,799,000.00
31 days on market
- Aug 16, 2024
- 2 months ago
Terminated
Listed for $1,789,000.00 • 24 days on market
- Jul 26, 2024
- 3 months ago
Terminated
Listed for $1,889,000.00 • 21 days on market
Location & area
Schools nearby
Home Details
- Description
- This executive home, on a quiet court, is the one you've been waiting for! From the moment you walk into 6 Mapleglen Crt, the central staircase and double height ceilings will enchant. Formal living rm centres around an electric fireplace and feature wall. Enter your dining room through French drs and enjoy meals with views of the pristine backyard & pool. Perfect for families, the kitchen connects entertaining spaces of the backyard and family room. Granite countertops, bar seating and a breakfast area. Holidays spent in the family rm w/ gas fireplace and vaulted ceilings. Retreat upstairs to 4 spacious bedrooms. The owners suite includes w/i closet and 5PC ensuite with soaker tub & w/i shower. The other 3 bedrooms share a large 5PC bath. Lower level includes an in-law suite with 2 bedrooms, living & updated kitchen. Main floor laundry room with sink, storage units and entrance to garage. Enjoy this backyard oasis with a heated salt water pool & hot tub. 3 car garage, 6 car driveway.
- Additional media
- https://media.solutiongate.net/6-Mapleglen-Ct/idx
- Property taxes
- $8,663.21 per year / $721.93 per month
- Basement
- Apartment
- Basement
- Sep Entrance
- Year build
- 31-50
- Type
- Detached
- Bedrooms
- 4 + 2
- Bathrooms
- 4
- Parking spots
- 9.0 Total | 3.0 Garage
- Floor
- -
- Balcony
- -
- Pool
- Inground
- External material
- Brick
- Roof type
- -
- Lot frontage
- -
- Lot depth
- -
- Heating
- Forced Air
- Fire place(s)
- N
- Ground
- Foyer
- 0’0” x 0’0”
- Living
- 17’7” x 12’5”
- Dining
- 15’3” x 12’5”
- Kitchen
- 20’1” x 11’11”
- Family
- 21’1” x 12’3”
- Laundry
- 0’0” x 0’0”
- Upper
- Prim Bdrm
- 19’9” x 12’1”
- 2nd Br
- 12’11” x 12’10”
- 3rd Br
- 16’10” x 11’4”
- 4th Br
- 13’3” x 10’12”
- Lower
- Living
- 20’6” x 12’1”
- 5th Br
- 11’2” x 10’7”
Listing Brokerage
- MLS® Listing
- E9307004
- Brokerage
- ROYAL LEPAGE SIGNATURE REALTY
Similar homes for sale
These homes have similar price range, details and proximity to 6 Mapleglen
