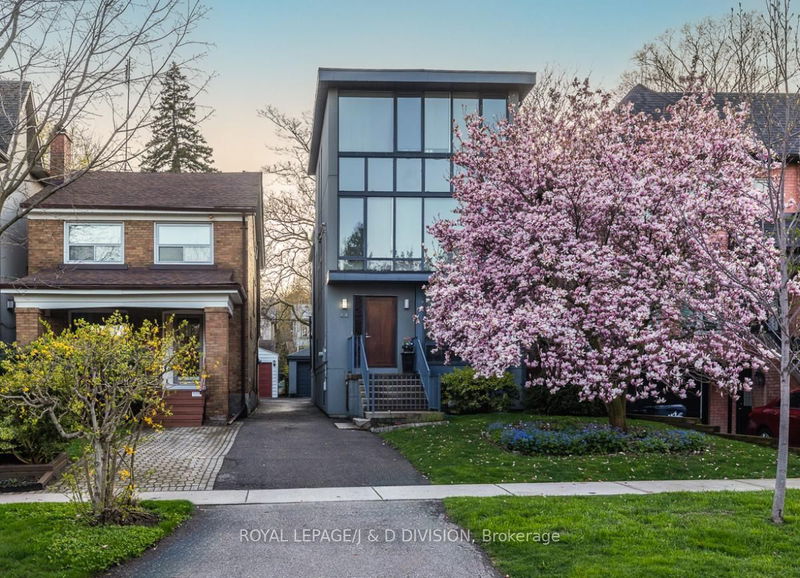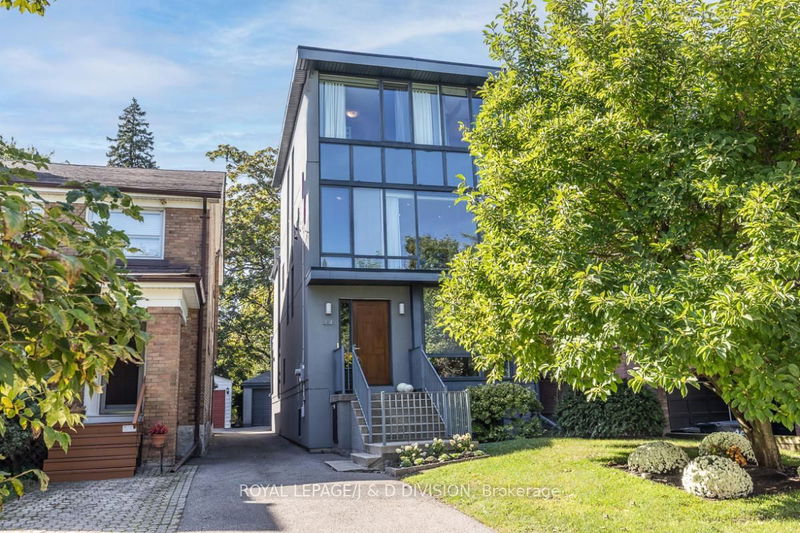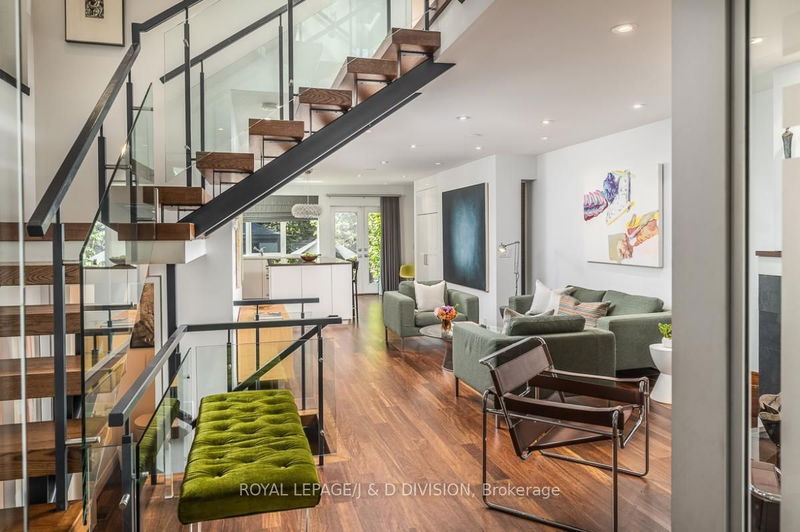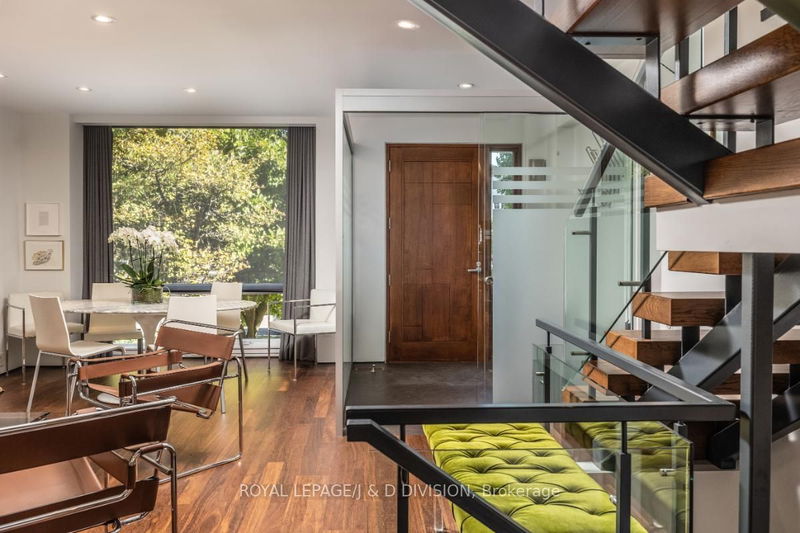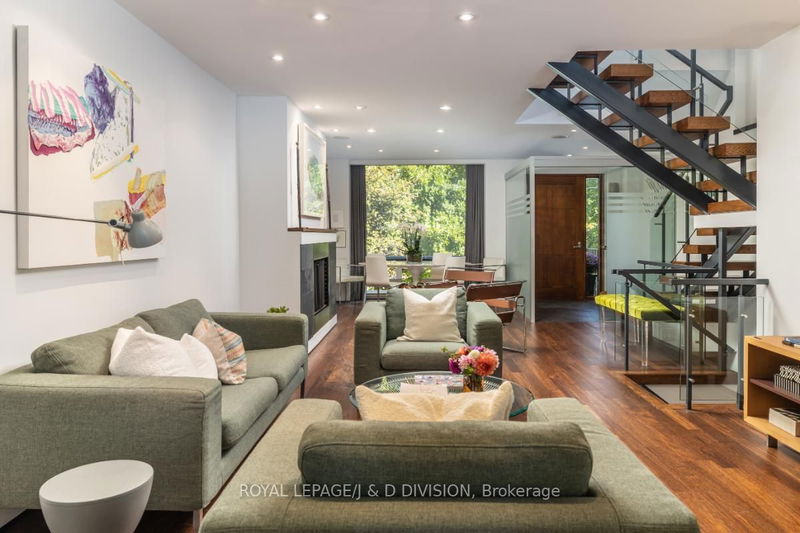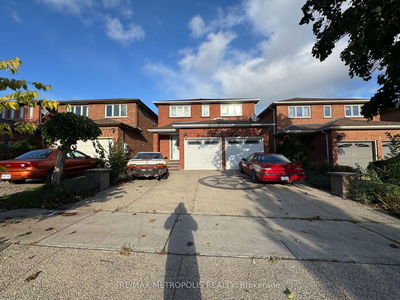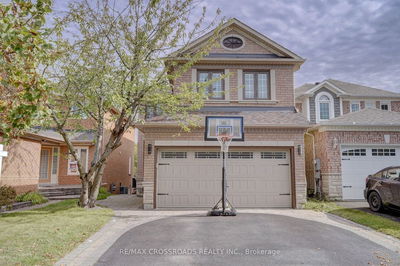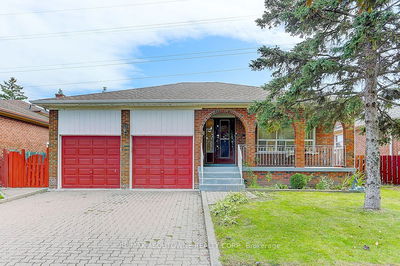44 Standish
Rosedale-Moore Park | Toronto
$3,395,000.00
Listed 1 day ago
- 4 bed
- 5 bath
- - sqft
- 2.0 parking
- Detached
Instant Estimate
$3,515,854
+$120,854 compared to list price
Upper range
$3,916,846
Mid range
$3,515,854
Lower range
$3,114,861
Property history
- Now
- Listed on Oct 9, 2024
Listed for $3,395,000.00
1 day on market
Location & area
Schools nearby
Home Details
- Description
- Fabulous three storey detached home, four spacious bedrooms. Totally reimagined with contemporary aesthetic throughout. Many recent improvements, very stylish, a stunning opportunity. Beautiful Brazillian Ipe floors throughout and dramatic glass and steel staircase. The main floor offers an open concept layout with floor to ceiling windows, and is bright and airy. The living area has a gas fireplace and is open to the kitchen at the back, which features a center island, quartz countertops, high end Miele and KitchenAid appliances, pantry, and office nook. The second floor offers the master retreat with sitting area, with walk-out to a balcony with treetop views, as well the den/second bedroom is offered on this floor complete with ensuite washroom. The third floor features a washroom and two additional bedrooms, one with a walkout to a private sundeck. The lower level offers a recreation room with kitchenette, gas fireplace and walkup to garden, and home office with wall-to-wall custom built bookshelves. A rare studio/workspace in rear of garden completes this special offering. Attached garage and additional parking for one car behind. Walk to area schools including Whitney PS and Branksome Hall. Excellent access to highways, Summerhill Market and shops around the corner. *Open House Weekend - Saturday October 12 & Sunday October 13 - 2-4pm!*
- Additional media
- https://my.matterport.com/show/?m=1tVzheUHRT8
- Property taxes
- $13,991.05 per year / $1,165.92 per month
- Basement
- Finished
- Basement
- Walk-Up
- Year build
- -
- Type
- Detached
- Bedrooms
- 4 + 1
- Bathrooms
- 5
- Parking spots
- 2.0 Total | 1.0 Garage
- Floor
- -
- Balcony
- -
- Pool
- None
- External material
- Brick
- Roof type
- -
- Lot frontage
- -
- Lot depth
- -
- Heating
- Forced Air
- Fire place(s)
- Y
- Main
- Foyer
- 7’5” x 6’9”
- Dining
- 15’11” x 10’5”
- Living
- 13’5” x 13’1”
- Kitchen
- 17’5” x 17’3”
- 2nd
- Prim Bdrm
- 18’2” x 15’4”
- Den
- 12’0” x 11’5”
- 3rd
- 3rd Br
- 16’4” x 15’1”
- 4th Br
- 11’5” x 8’11”
- Lower
- Rec
- 16’4” x 15’1”
- 5th Br
- 17’2” x 9’9”
Listing Brokerage
- MLS® Listing
- C9390054
- Brokerage
- ROYAL LEPAGE/J & D DIVISION
Similar homes for sale
These homes have similar price range, details and proximity to 44 Standish
