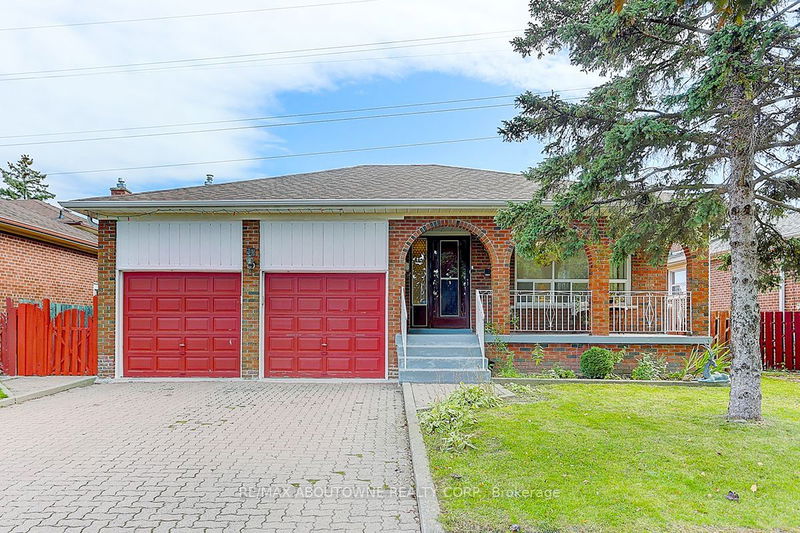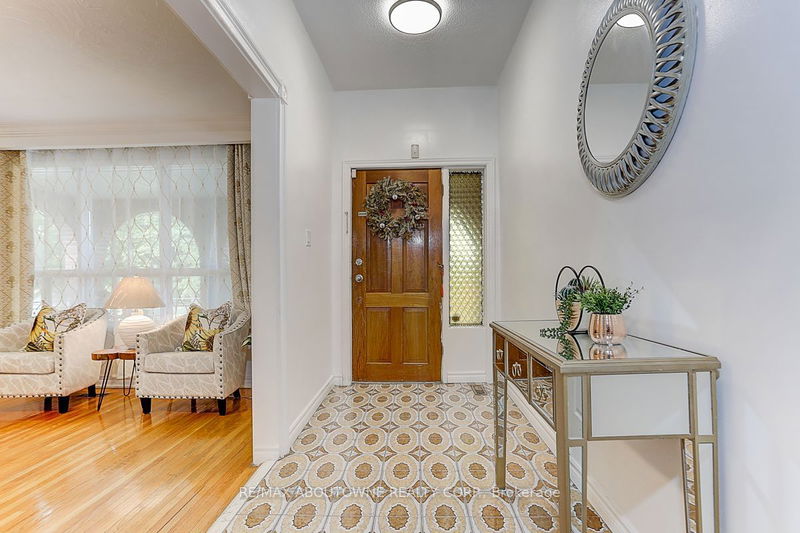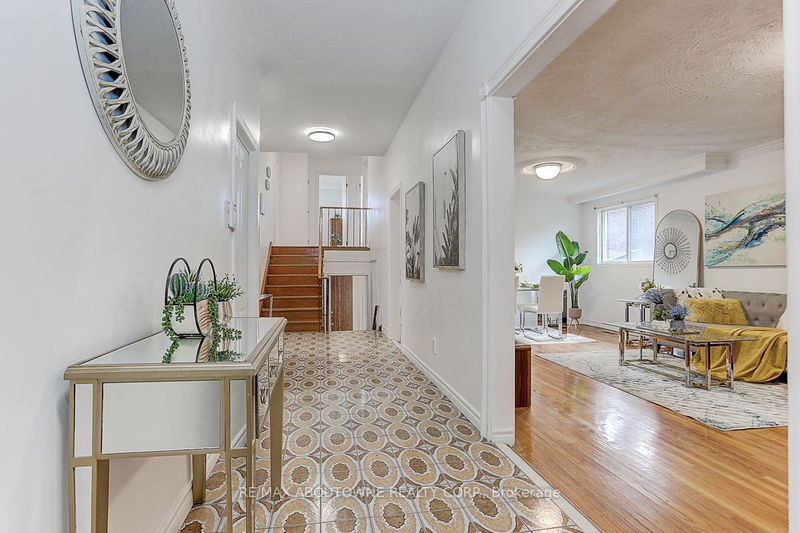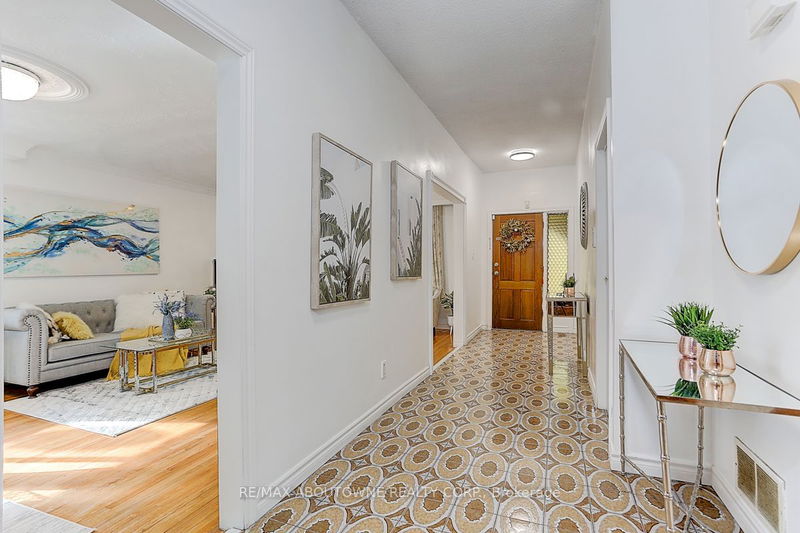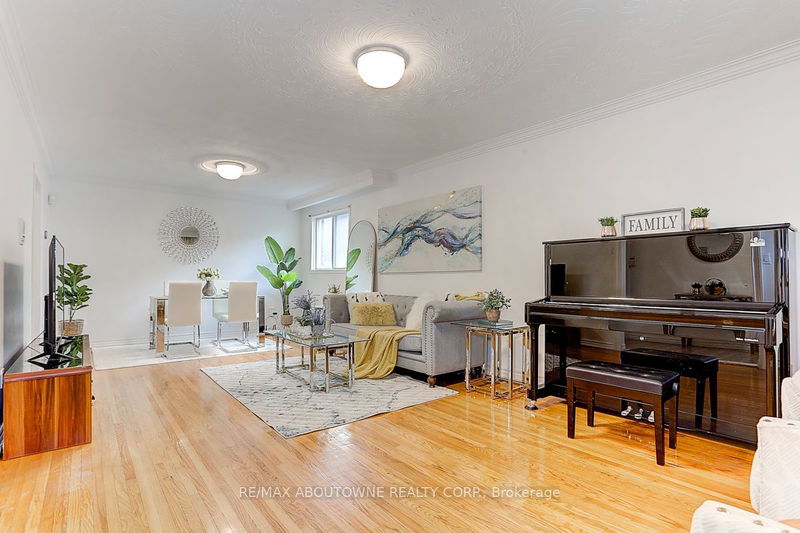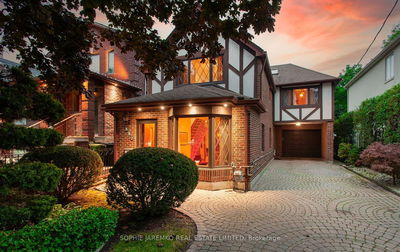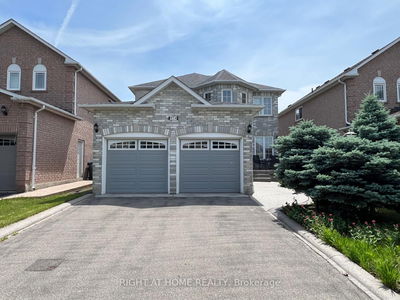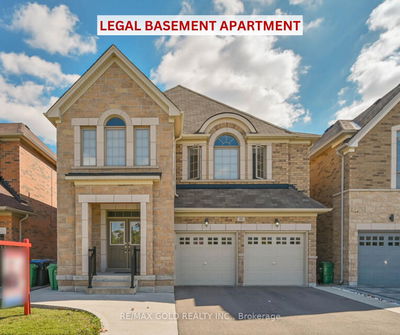31 Lambeth
Steeles | Toronto
$1,499,800.00
Listed 2 days ago
- 4 bed
- 3 bath
- 2000-2500 sqft
- 4.0 parking
- Detached
Instant Estimate
$1,512,529
+$12,729 compared to list price
Upper range
$1,629,626
Mid range
$1,512,529
Lower range
$1,395,432
Property history
- Now
- Listed on Oct 8, 2024
Listed for $1,499,800.00
2 days on market
Location & area
Schools nearby
Home Details
- Description
- ATTENTION FIRST TIME & INVESTMENT BUYERS!!! Spacious 4+3 Bedroom, 2 Kitchen, Backsplit 4 Level Detached House Located In Quiet Street Of Most Desirable Area. Great Layout W/ Huge Living & Dining Room Space, Eat In Kitchen Walks Out To Backyard. Separate Entrances Bring Easy Rental Income! Brand NEW Quartz Kitchen Countertop. Roof Replaced In 2021. Windows Replaced In 2017 (Except Living Room) . Interlocking Driveway. Backyard Patio Stone. Move In Condition. Top Ranking High School: Dr. Norman Bethune CI. Close To TTC, Highways, T&T Supermarket, Pacific Mall, Foody Mart, Shopping, Restaurants, Parks, Schools, All Amenities.
- Additional media
- https://www.tsstudio.ca/31-lambeth-sq
- Property taxes
- $5,536.34 per year / $461.36 per month
- Basement
- Finished
- Basement
- Sep Entrance
- Year build
- -
- Type
- Detached
- Bedrooms
- 4 + 3
- Bathrooms
- 3
- Parking spots
- 4.0 Total | 2.0 Garage
- Floor
- -
- Balcony
- -
- Pool
- None
- External material
- Brick
- Roof type
- -
- Lot frontage
- -
- Lot depth
- -
- Heating
- Forced Air
- Fire place(s)
- N
- Ground
- Living
- 23’11” x 12’0”
- Dining
- 23’11” x 12’0”
- Kitchen
- 17’5” x 9’10”
- Upper
- Prim Bdrm
- 13’7” x 10’8”
- 2nd Br
- 11’10” x 10’10”
- 3rd Br
- 10’2” x 9’6”
- Lower
- 4th Br
- 11’10” x 10’10”
- Br
- 13’12” x 12’0”
- Br
- 13’11” x 10’10”
- Bsmt
- Kitchen
- 14’4” x 9’6”
- Br
- 14’4” x 12’0”
- Laundry
- 0’0” x 0’0”
Listing Brokerage
- MLS® Listing
- E9389043
- Brokerage
- RE/MAX ABOUTOWNE REALTY CORP.
Similar homes for sale
These homes have similar price range, details and proximity to 31 Lambeth
