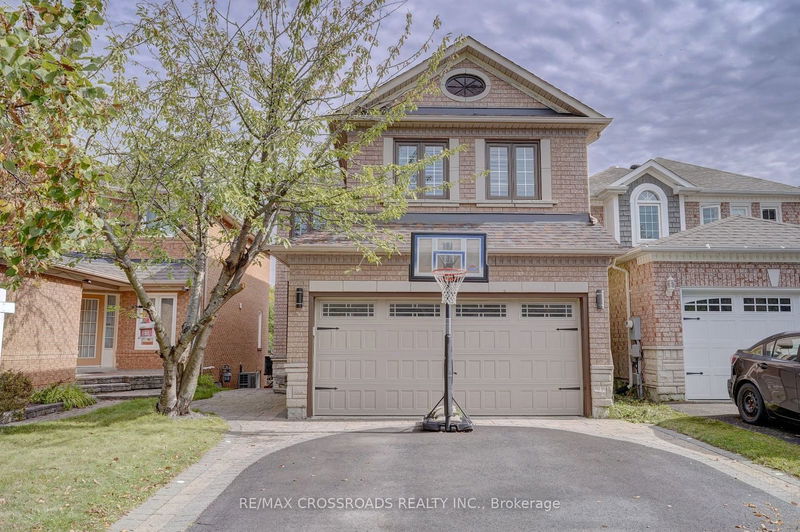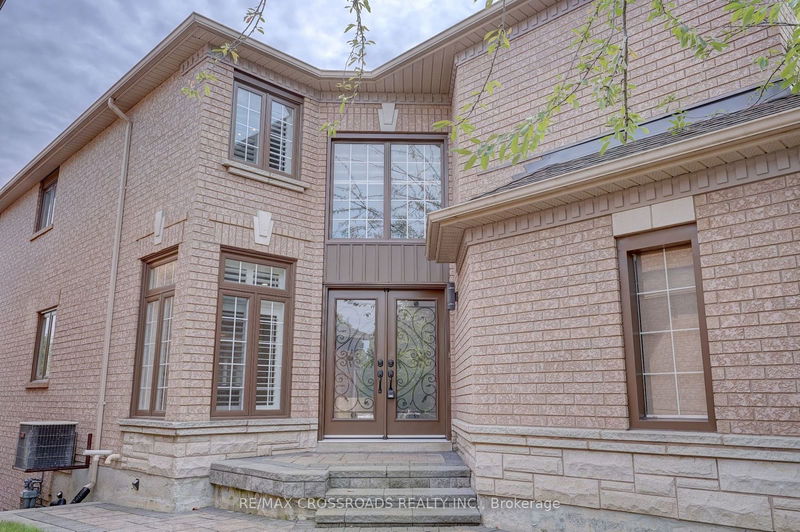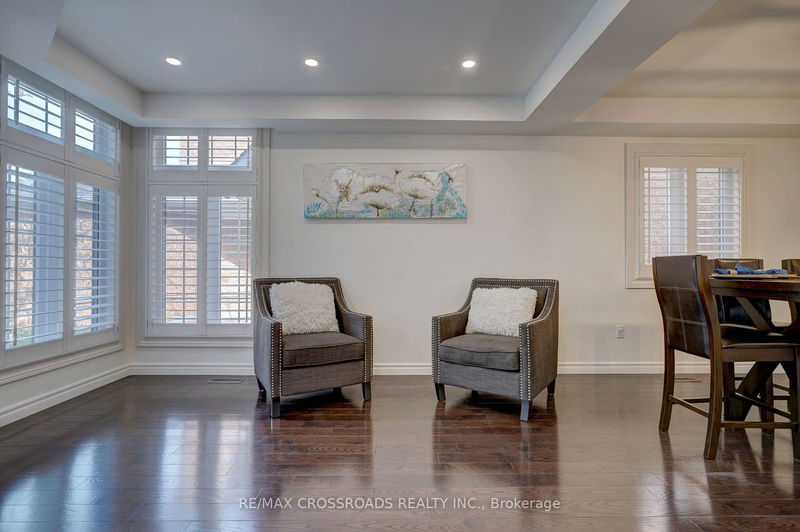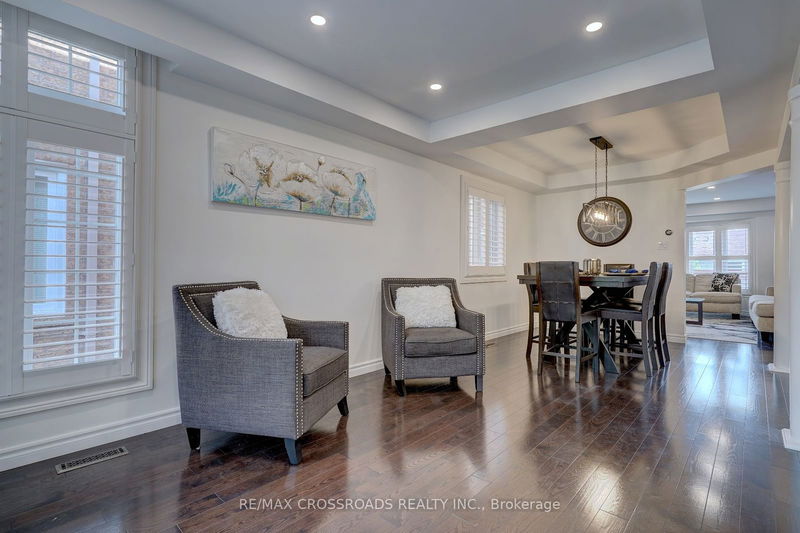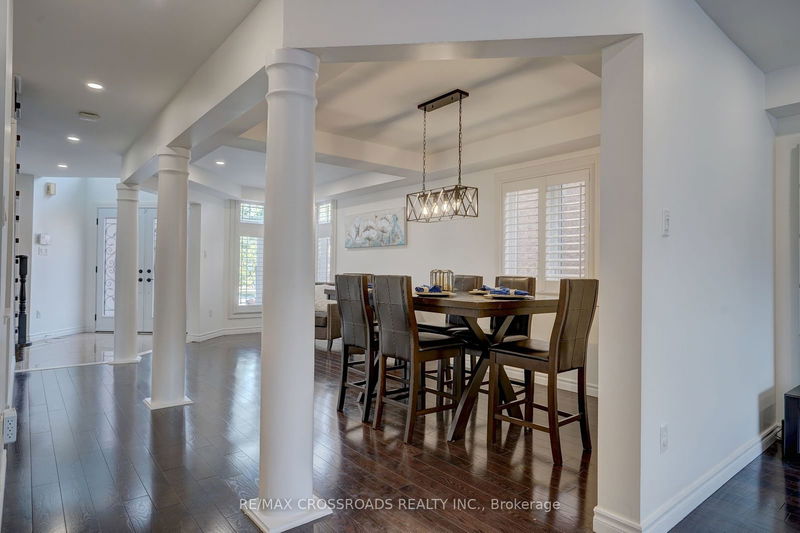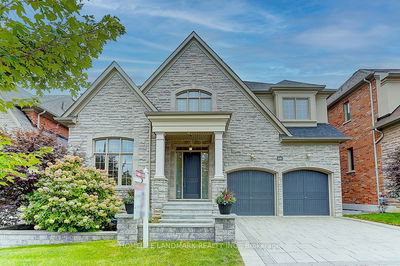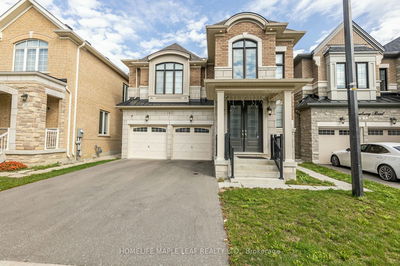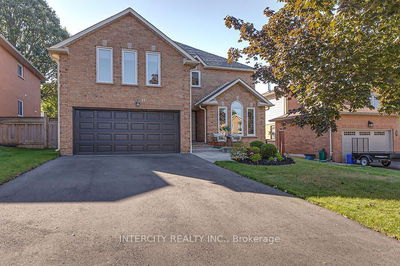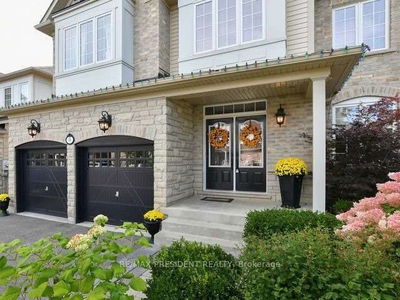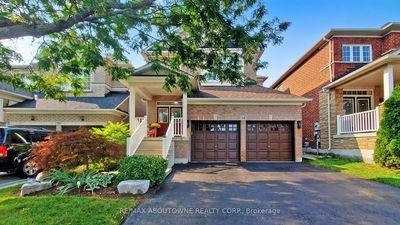47 Rush
Bayview Wellington | Aurora
$1,388,880.00
Listed 3 days ago
- 4 bed
- 4 bath
- - sqft
- 4.0 parking
- Detached
Instant Estimate
$1,398,346
+$9,466 compared to list price
Upper range
$1,501,599
Mid range
$1,398,346
Lower range
$1,295,092
Property history
- Now
- Listed on Oct 4, 2024
Listed for $1,388,880.00
3 days on market
- Aug 22, 2024
- 2 months ago
Terminated
Listed for $1,488,888.00 • about 1 month on market
- May 3, 2024
- 5 months ago
Terminated
Listed for $1,550,000.00 • 3 months on market
Location & area
Schools nearby
Home Details
- Description
- Stunning Recently Renovated 4 Bedroom 4 Bathroom Detached Home, Ideally Located in The Sought-After Bayview/Wellington Neighborhood. This Exquisite Property Is Steps From St. Andrew's Valley Golf Club and Showcases Meticulous Maintenance by It's Proud Owners. This Beautifully Maintained Home Boasts Numerous Upgrades and Quality Features Throughout: Gleaming Dark Hardwood Floors Across The main and Upper Landings, All Windows and Front Double Doors Were Replaced In 2022. A Prestine Custom White Kitchen Equipped With Granite Countertops and Samsung Stainless Steel Appliances, Added In 2022. A Separate Breakfast Area Leads To A Generously Sized, Two-Level Deck-Perfect For Out Door Entertainment! Custom Laundry Room With Tons Of Built In Storage and Quartz Countertops, Updated In 2022. Four Large Bedrooms Upstairs Offer Substantial Windows That Flood The Space With Natural Light. The Master Suite Includes A Walk-In Closet and An Ensuite Bathroom With A Separate Toilet Room. Legally Finished Basement Includes A Spacious Recreation Room, A Wet Bar, A 3-Piece Bathroom, and Double Door Access and Walk Out To Spacious 2 Level Deck Perfect For Entertainment. Mins To St Andrews (Boys), St Anne's (Girls) Private School, Montessori and Public Schools.
- Additional media
- -
- Property taxes
- $5,535.00 per year / $461.25 per month
- Basement
- Fin W/O
- Basement
- Sep Entrance
- Year build
- -
- Type
- Detached
- Bedrooms
- 4
- Bathrooms
- 4
- Parking spots
- 4.0 Total | 2.0 Garage
- Floor
- -
- Balcony
- -
- Pool
- None
- External material
- Brick
- Roof type
- -
- Lot frontage
- -
- Lot depth
- -
- Heating
- Forced Air
- Fire place(s)
- Y
- Main
- Living
- 13’1” x 14’10”
- Dining
- 13’1” x 11’5”
- Laundry
- 4’11” x 6’7”
- Family
- 13’1” x 14’10”
- Kitchen
- 8’11” x 9’10”
- Breakfast
- 8’11” x 9’1”
- 2nd
- Prim Bdrm
- 12’0” x 19’1”
- 2nd Br
- 13’1” x 16’0”
- 3rd Br
- 9’9” x 11’3”
- 4th Br
- 9’9” x 12’7”
- Bsmt
- Rec
- 21’8” x 25’1”
Listing Brokerage
- MLS® Listing
- N9383266
- Brokerage
- RE/MAX CROSSROADS REALTY INC.
Similar homes for sale
These homes have similar price range, details and proximity to 47 Rush
