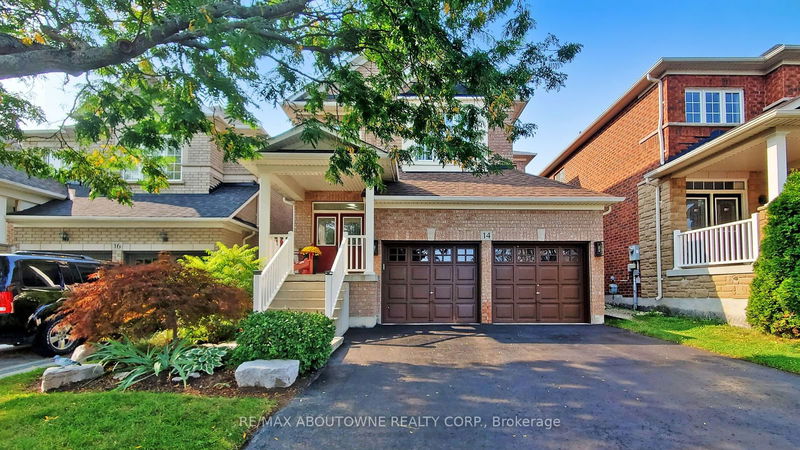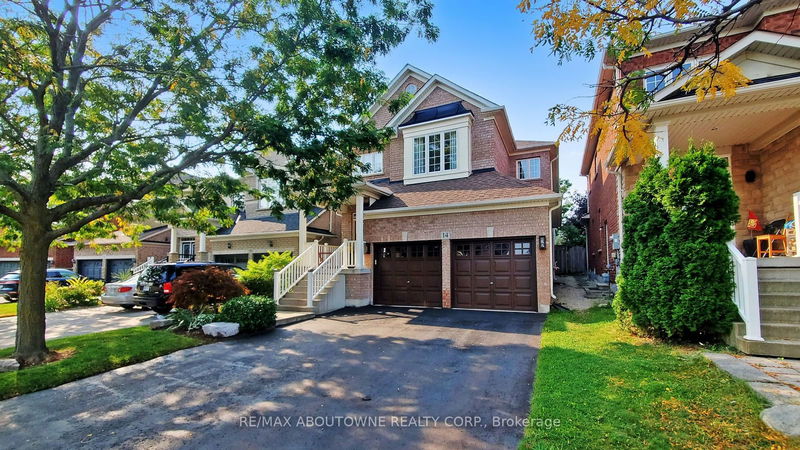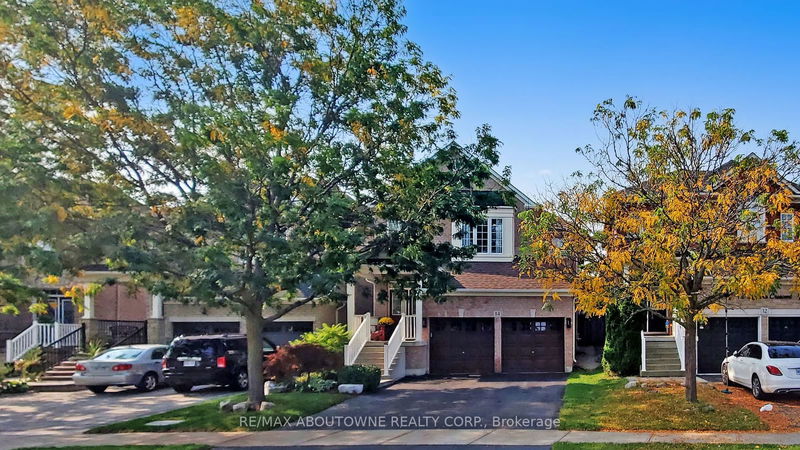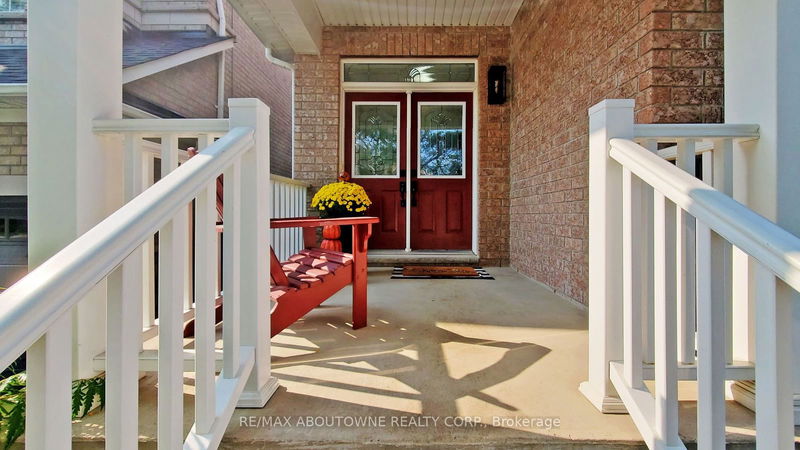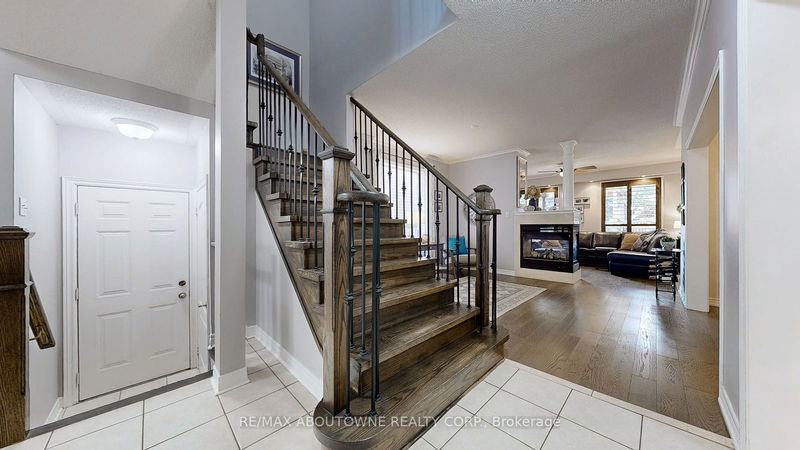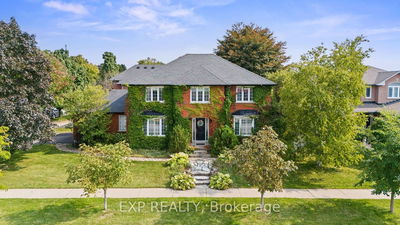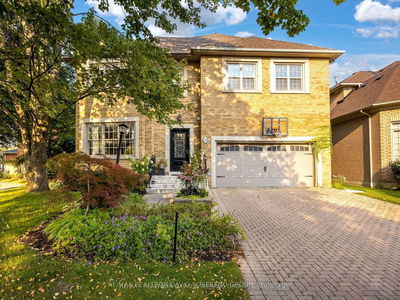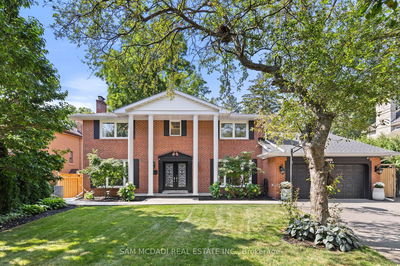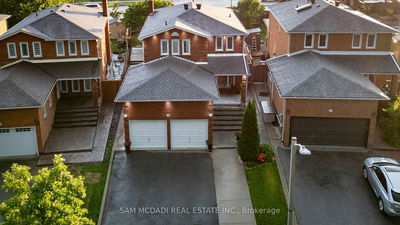14 Saffron
Bramalea North Industrial | Brampton
$1,249,900.00
Listed 3 days ago
- 4 bed
- 3 bath
- 2500-3000 sqft
- 4.0 parking
- Detached
Instant Estimate
$1,208,882
-$41,018 compared to list price
Upper range
$1,293,777
Mid range
$1,208,882
Lower range
$1,123,986
Property history
- Now
- Listed on Oct 4, 2024
Listed for $1,249,900.00
3 days on market
Location & area
Schools nearby
Home Details
- Description
- Beautifully maintained and updated 4-bedroom and 3-bathroom residence is a stunning home. The abundance of natural light and the high ceiling is stunning, creating a warm and inviting atmosphere. The open-concept main floor features hardwood floors and a spacious layout, perfect for both everyday living and entertaining. The gourmet kitchen has high-end stainless steel appliances, granite countertops, an island with an eat-in breakfast area. The bright and spacious family room with a a cozy gas fireplace, creates the ideal setting for family gatherings. The formal dining and living rooms provide an elegant space for hosting guests. The second floor features superior laminate flooring, a luxurious master suite, featuring a walk-in closet and a spa-like 5 piece ensuite bathroom with a soaker tub and a separate shower. Side door entry to basement.The backyard is an oasis with privacy, a hot tub and decking to enjoy!!
- Additional media
- https://www.winsold.com/tour/370885
- Property taxes
- $6,718.58 per year / $559.88 per month
- Basement
- Unfinished
- Basement
- Walk-Up
- Year build
- 16-30
- Type
- Detached
- Bedrooms
- 4
- Bathrooms
- 3
- Parking spots
- 4.0 Total | 2.0 Garage
- Floor
- -
- Balcony
- -
- Pool
- None
- External material
- Brick
- Roof type
- -
- Lot frontage
- -
- Lot depth
- -
- Heating
- Forced Air
- Fire place(s)
- Y
- Main
- Kitchen
- 10’6” x 9’6”
- Breakfast
- 10’6” x 9’6”
- Family
- 15’6” x 11’4”
- Living
- 13’6” x 12’6”
- Dining
- 11’10” x 11’2”
- Laundry
- 8’6” x 8’0”
- 2nd
- Prim Bdrm
- 14’12” x 12’12”
- 2nd Br
- 10’12” x 10’12”
- 3rd Br
- 10’0” x 10’12”
- 4th Br
- 10’0” x 9’8”
Listing Brokerage
- MLS® Listing
- W9383698
- Brokerage
- RE/MAX ABOUTOWNE REALTY CORP.
Similar homes for sale
These homes have similar price range, details and proximity to 14 Saffron
