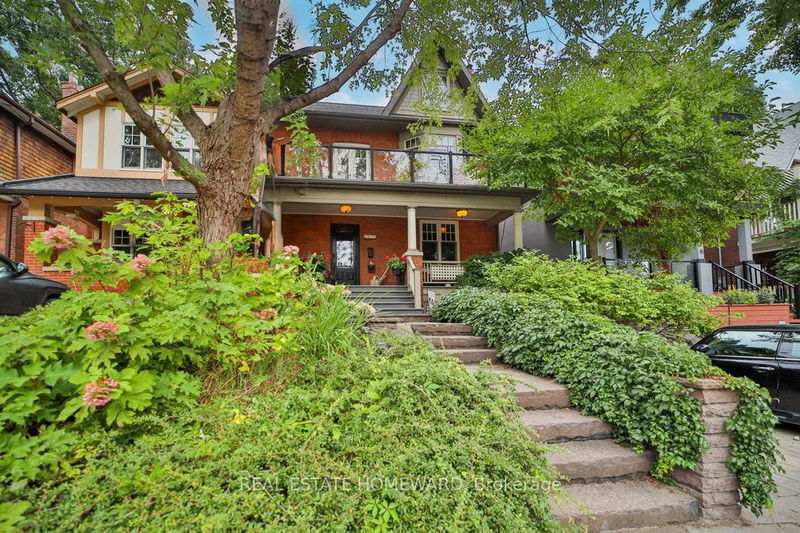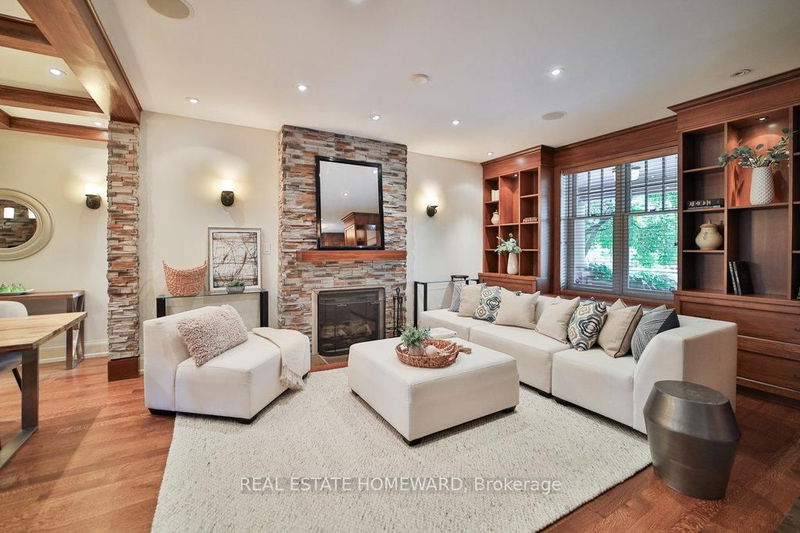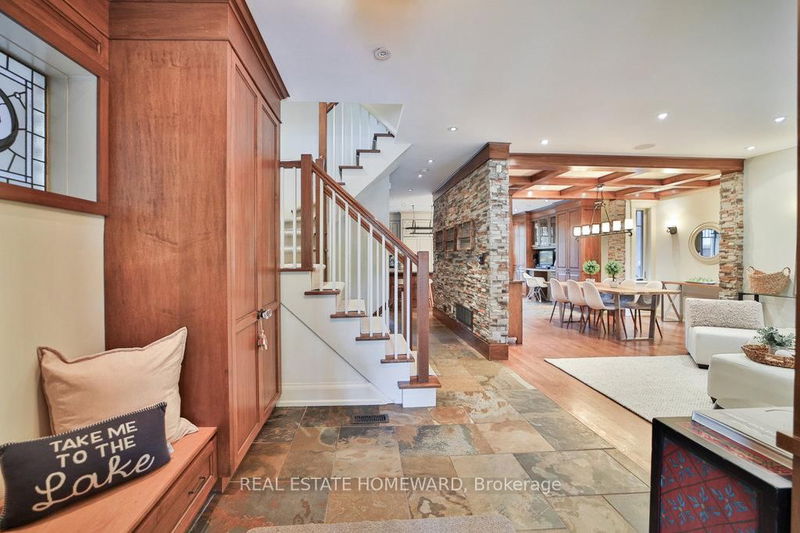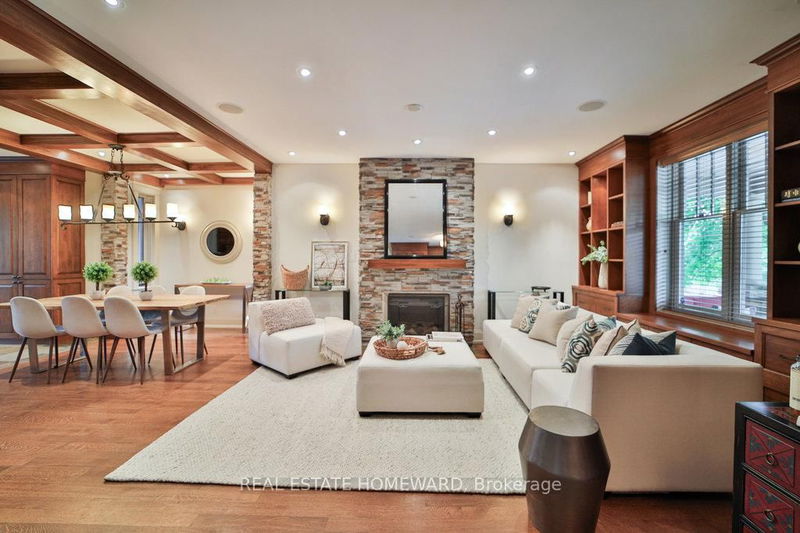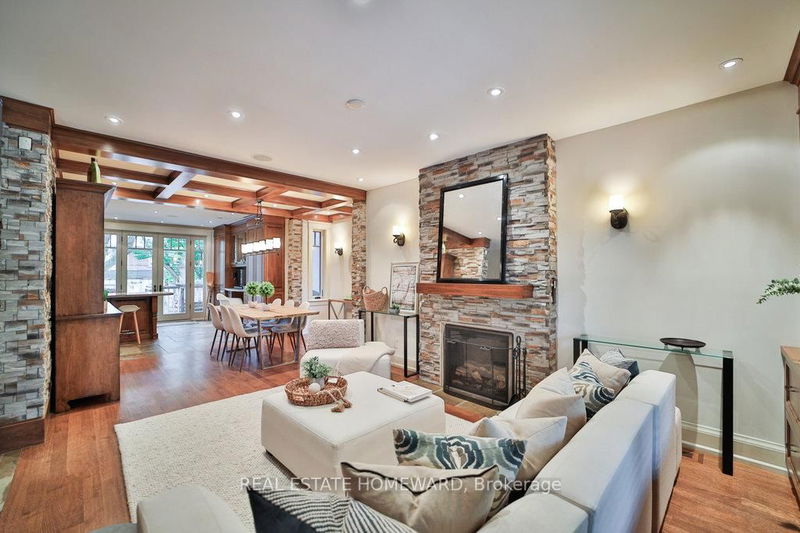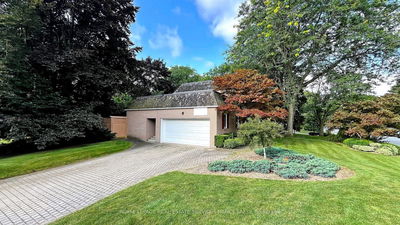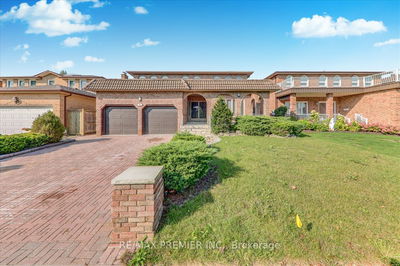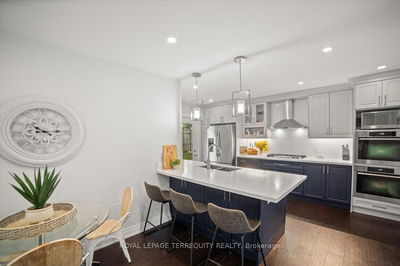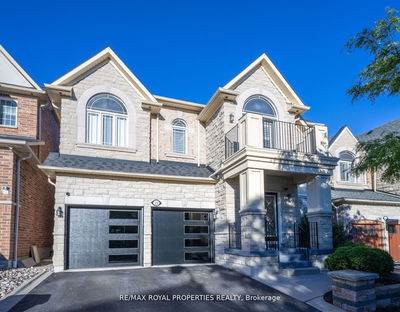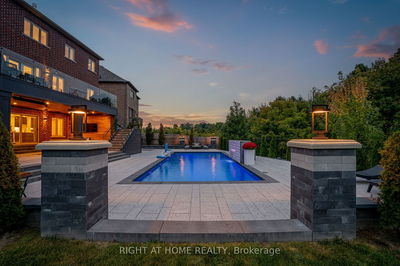17 Hambly
The Beaches | Toronto
$3,249,000.00
Listed 28 days ago
- 4 bed
- 5 bath
- 3000-3500 sqft
- 2.0 parking
- Detached
Instant Estimate
$3,170,632
-$78,369 compared to list price
Upper range
$3,613,185
Mid range
$3,170,632
Lower range
$2,728,078
Property history
- Now
- Listed on Sep 9, 2024
Listed for $3,249,000.00
28 days on market
- Aug 19, 2024
- 2 months ago
Terminated
Listed for $3,740,000.00 • 21 days on market
Location & area
Schools nearby
Home Details
- Description
- Recognized by the Ontario Home Builders Assoc.as "Most Outstanding Home Renovation 2010". Every square inch is pure luxury.There are so many features and upgrades you need to review the attached Feature Sheet to appreciate the enhancements.Welcome into this grand 3209 square ft residence from the stately front verandah which over looks a terraced landscaped garden with treed canopy.Multiple stone accent walls envelope the grand main floor coupled with rich hardwoods,slate and Granite counters,coffered ceilings,high end appliances and amazing rich wood built-ins.Wake up with your espresso on top floor deck enveloped by trees and views of the lake!.All bedrooms are spacious with built-ins perfect to accommodate the demanding needs of a growing family.All spa baths have been enhanced with granite,stone,copper,pewter fixtures .Warm your toes on all the heated floors throughout.Even the puppy gets her own doggie shower!! TWO PARKING SPACES!!
- Additional media
- https://sites.genesisvue.com/17hamblyave/?mls
- Property taxes
- $10,543.36 per year / $878.61 per month
- Basement
- Fin W/O
- Basement
- Sep Entrance
- Year build
- 100+
- Type
- Detached
- Bedrooms
- 4 + 1
- Bathrooms
- 5
- Parking spots
- 2.0 Total
- Floor
- -
- Balcony
- -
- Pool
- None
- External material
- Brick
- Roof type
- -
- Lot frontage
- -
- Lot depth
- -
- Heating
- Forced Air
- Fire place(s)
- Y
- Ground
- Living
- 23’4” x 18’1”
- Dining
- 15’4” x 8’0”
- Kitchen
- 21’11” x 14’4”
- 2nd
- Br
- 11’5” x 14’5”
- 2nd Br
- 11’5” x 11’7”
- 3rd Br
- 11’4” x 13’7”
- Office
- 11’4” x 13’7”
- 3rd
- Prim Bdrm
- 12’7” x 28’2”
- Lower
- 5th Br
- 12’7” x 28’2”
- 5th Br
- 10’8” x 15’2”
- Exercise
- 10’11” x 13’11”
- Family
- 21’11” x 20’4”
Listing Brokerage
- MLS® Listing
- E9308639
- Brokerage
- REAL ESTATE HOMEWARD
Similar homes for sale
These homes have similar price range, details and proximity to 17 Hambly
