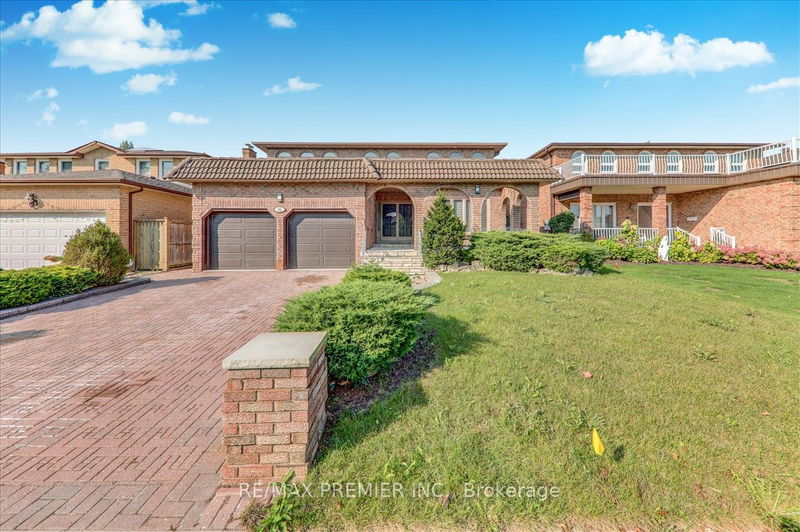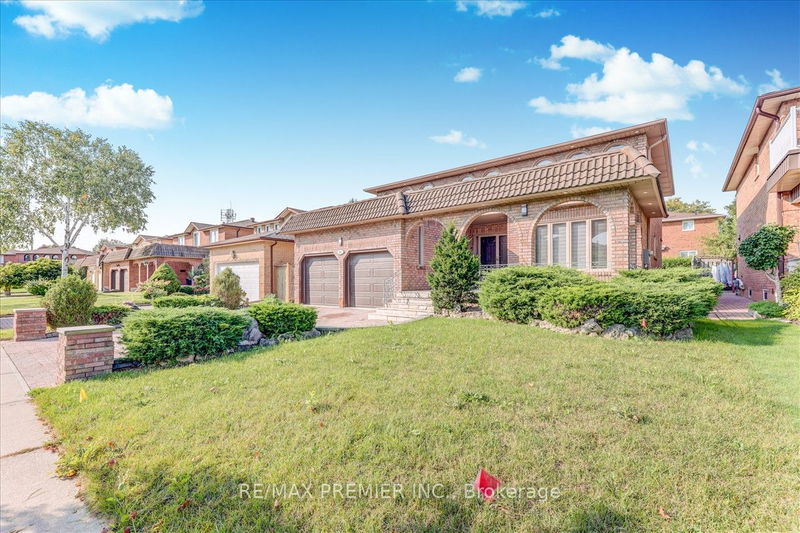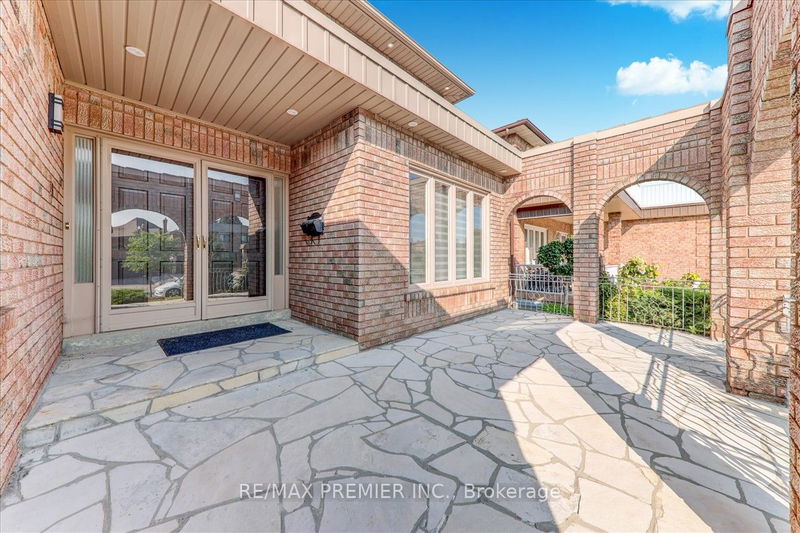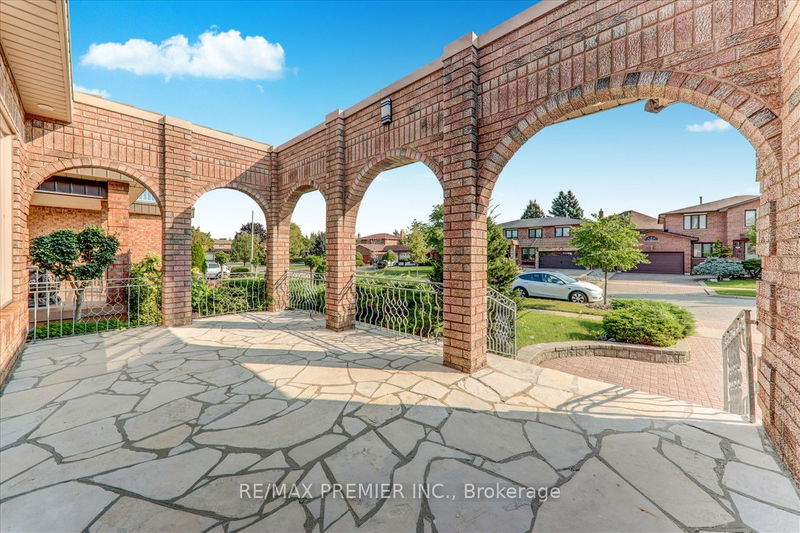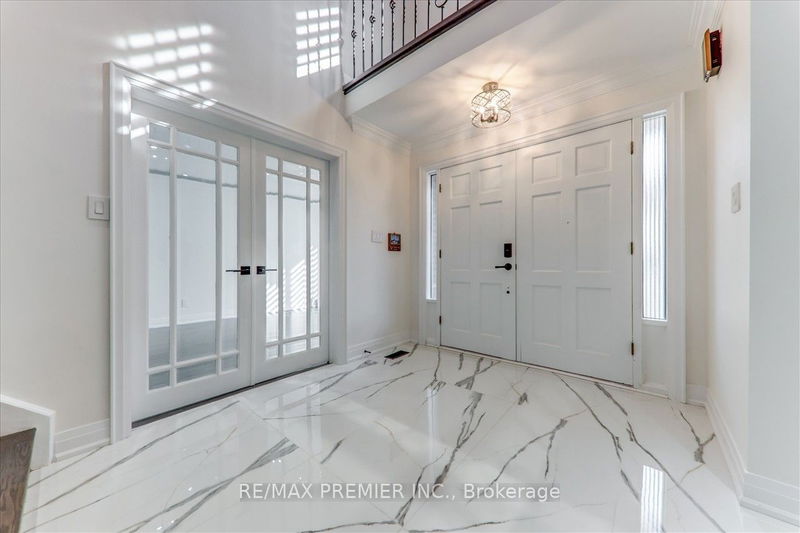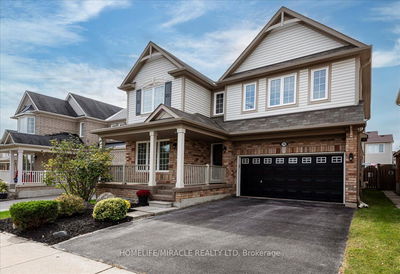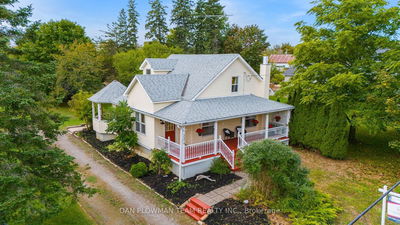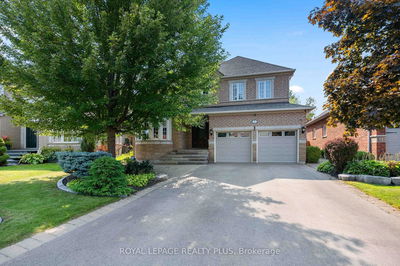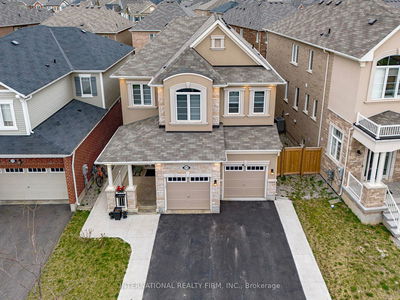99 Benjamin
East Woodbridge | Vaughan
$1,699,900.00
Listed 1 day ago
- 4 bed
- 4 bath
- - sqft
- 7.0 parking
- Detached
Instant Estimate
$1,601,549
-$98,351 compared to list price
Upper range
$1,721,961
Mid range
$1,601,549
Lower range
$1,481,138
Property history
- Now
- Listed on Oct 5, 2024
Listed for $1,699,900.00
2 days on market
- Jun 14, 2024
- 4 months ago
Expired
Listed for $1,948,000.00 • 3 months on market
- Jun 8, 2023
- 1 year ago
Sold for $1,725,000.00
Listed for $1,778,800.00 • 3 days on market
Location & area
Schools nearby
Home Details
- Description
- Welcome to this stunning, COMPLETELY RENOVATED from TOP TO BOTTOM! In an excellent neighborhood in the heart of Vaughan, where luxury and modern design come together. From the moment you step inside, you'll be captivated by the elegance and attention to detail throughout. Hardwood floor throughout, trendy porcelain tiles, and pot lights. The modern kitchen featuring sleek cabinetry, built-in wall oven, built-in stovetop, stainless steel appliances, quartz counter, and pot lights. The bright and airy breakfast area opens to a family room with tray ceilings and trendy finishes that make it the perfect space for entertaining. Every corner of this home has been designed to impress, from the spacious living areas to the custom details that set it apart. This home, Approx. 3850 sqft, 4+2 bedrooms, 4 full baths, 2 kitchens, 7 parking, finished basement with separate entrance for potential income. Close to public transit, Hwy 400,407, & 427, schools, parks/walking trails, shopping, and more.
- Additional media
- https://realfeedsolutions.com/vtour/99BenjaminDrive/index_.php
- Property taxes
- $5,852.60 per year / $487.72 per month
- Basement
- Finished
- Basement
- Sep Entrance
- Year build
- -
- Type
- Detached
- Bedrooms
- 4 + 2
- Bathrooms
- 4
- Parking spots
- 7.0 Total | 2.0 Garage
- Floor
- -
- Balcony
- -
- Pool
- None
- External material
- Brick
- Roof type
- -
- Lot frontage
- -
- Lot depth
- -
- Heating
- Forced Air
- Fire place(s)
- N
- Main
- Living
- 14’11” x 10’11”
- Dining
- 12’2” x 10’11”
- Family
- 20’3” x 14’8”
- Breakfast
- 10’8” x 15’11”
- Kitchen
- 11’10” x 11’4”
- Upper
- Prim Bdrm
- 14’4” x 18’8”
- 2nd Br
- 10’10” x 12’2”
- 3rd Br
- 11’3” x 12’3”
- 4th Br
- 11’3” x 10’12”
- Bsmt
- Kitchen
- 23’9” x 10’6”
- Br
- 13’12” x 10’9”
- 2nd Br
- 16’1” x 12’2”
Listing Brokerage
- MLS® Listing
- N9384003
- Brokerage
- RE/MAX PREMIER INC.
Similar homes for sale
These homes have similar price range, details and proximity to 99 Benjamin
