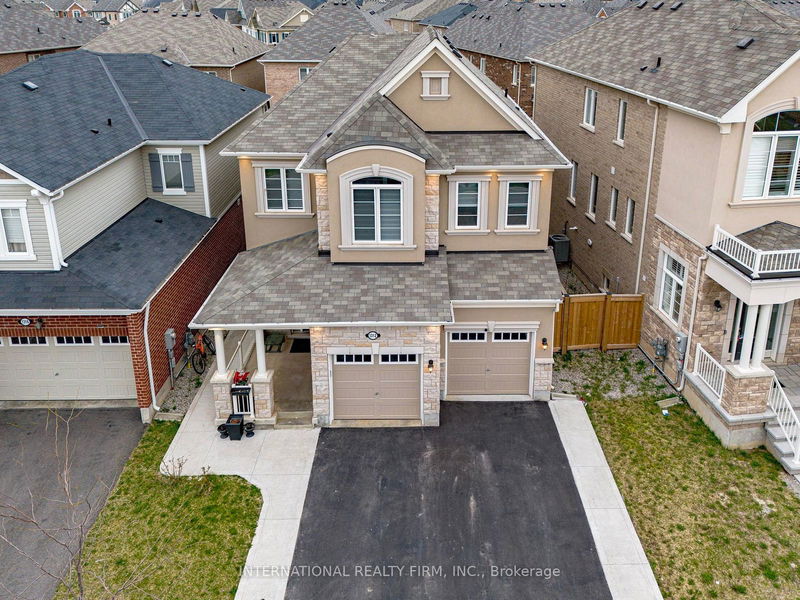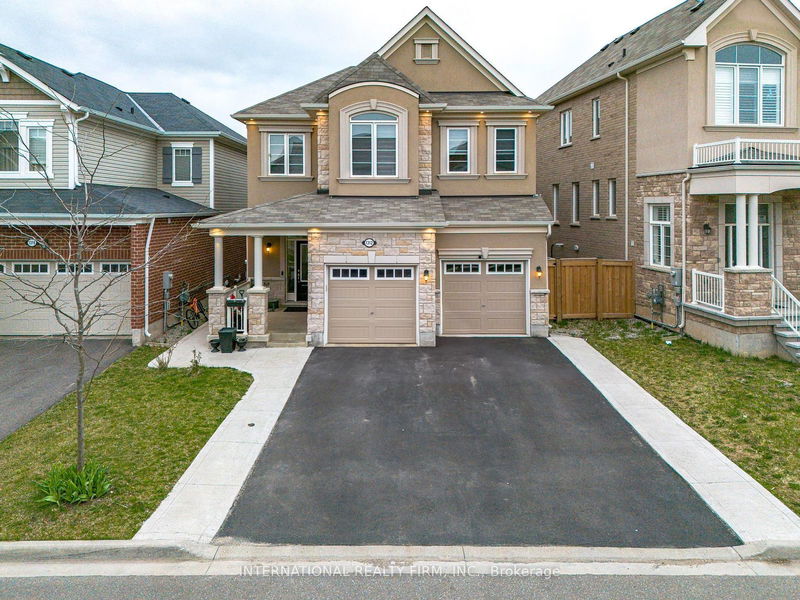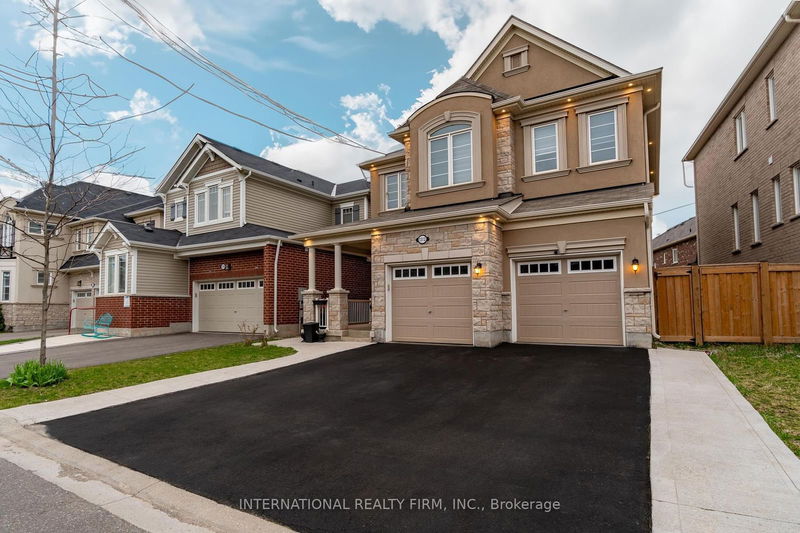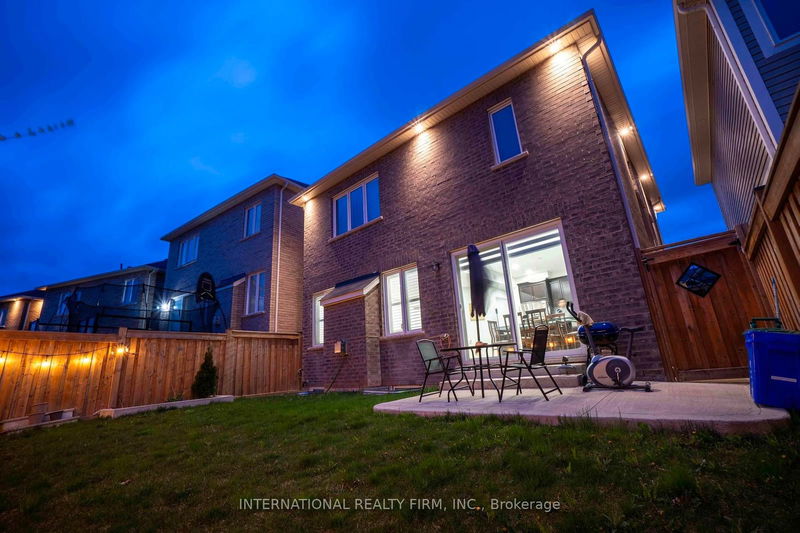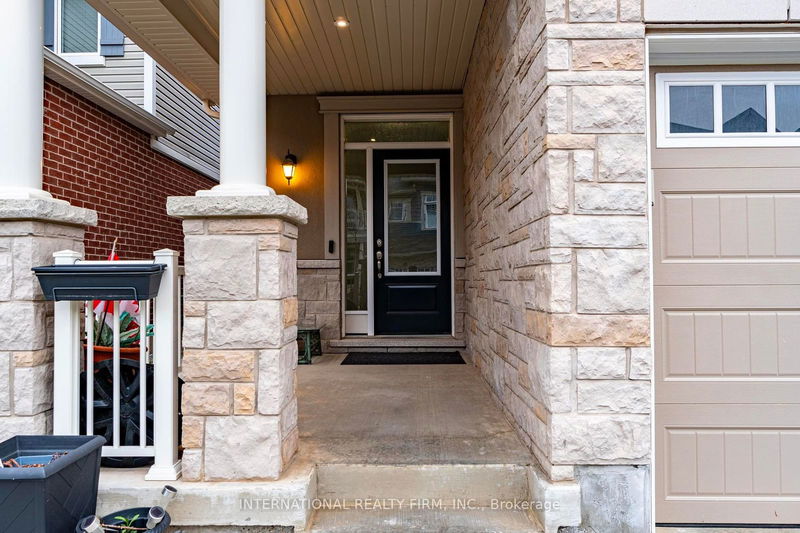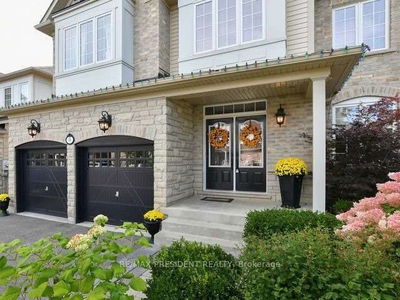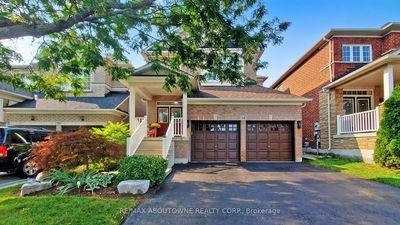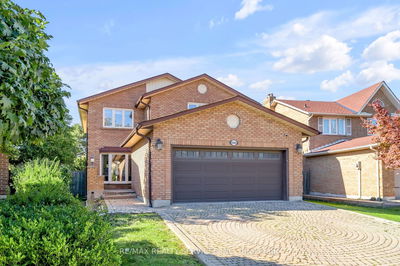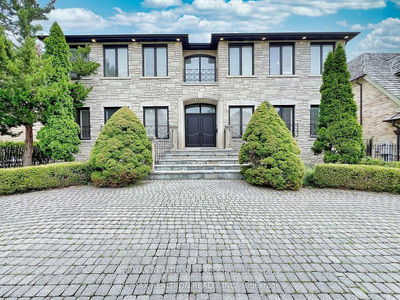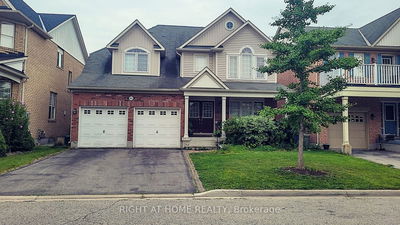1312 Whitney
Ford | Milton
$1,449,000.00
Listed about 19 hours ago
- 4 bed
- 6 bath
- - sqft
- 7.0 parking
- Detached
Instant Estimate
$1,415,877
-$33,123 compared to list price
Upper range
$1,515,560
Mid range
$1,415,877
Lower range
$1,316,193
Property history
- Now
- Listed on Oct 6, 2024
Listed for $1,449,000.00
1 day on market
Location & area
Schools nearby
Home Details
- Description
- A beautiful Detached home (Mattamy-Built Oct.2018 French Chateau Model ) 4+3 BR, 6WR, Parking up to 7 vehicles, Legal Basement Apartment (3 BR) with Separate Entrance by Builder, Approx. +3200 Sft Living space, 9' Ceiling on both Floors, Over $100k Upgrades, Double Garage with EV charging , A Big Driveway & No Sidewalk. Main Floor : A large Living Room with Fireplace, Modern fully upgraded open concept Kitchen with Large size cabinets & Granite Counter Top / Backsplash, Granite Centre Island, A Separate Family Room and Dinning area. On 2nd Floor a Fabulous Master BR with 4Pcs Ensuite/ Walk in Closet plus 3 Large size BRs (Each BR has an access of WR (including one Jack & Jill and Small room for second set of Washer & Dryer. Legal Basement ,Two big size 4Pcs WRs, 4 Big size windows including two of them are 4X4 size) Fully equipped Open concept kitchen & Living room in Basement. Two separate Washer & Dryer (2nd Floor + Basement) & storage area in a room. The home is located in a highly demanded Ford neighborhood of Milton, Calm, Quiet & Green, Easy access towards Shopping Malls, Banks, Hospital, Sports Complex, Schools, Parks, Bus Transit , Go-station & main Hwys. This home is well maintained Exclusively used by first owner (small family) since inception.
- Additional media
- https://my.matterport.com/show/?m=C3uoSjBJ5hu
- Property taxes
- $4,593.00 per year / $382.75 per month
- Basement
- Apartment
- Basement
- Sep Entrance
- Year build
- -
- Type
- Detached
- Bedrooms
- 4 + 3
- Bathrooms
- 6
- Parking spots
- 7.0 Total | 2.0 Garage
- Floor
- -
- Balcony
- -
- Pool
- None
- External material
- Brick Front
- Roof type
- -
- Lot frontage
- -
- Lot depth
- -
- Heating
- Forced Air
- Fire place(s)
- Y
- Main
- Living
- 14’12” x 14’4”
- Breakfast
- 12’6” x 8’12”
- Family
- 10’12” x 11’6”
- Kitchen
- 12’6” x 8’12”
- 2nd
- Prim Bdrm
- 15’2” x 14’8”
- 2nd Br
- 11’7” x 10’6”
- 3rd Br
- 12’6” x 10’6”
- 4th Br
- 10’11” x 10’4”
- Bsmt
- Br
- 13’8” x 10’3”
- 2nd Br
- 14’5” x 10’3”
- 3rd Br
- 10’6” x 8’2”
- Sitting
- 11’2” x 17’5”
Listing Brokerage
- MLS® Listing
- W9384317
- Brokerage
- INTERNATIONAL REALTY FIRM, INC.
Similar homes for sale
These homes have similar price range, details and proximity to 1312 Whitney
