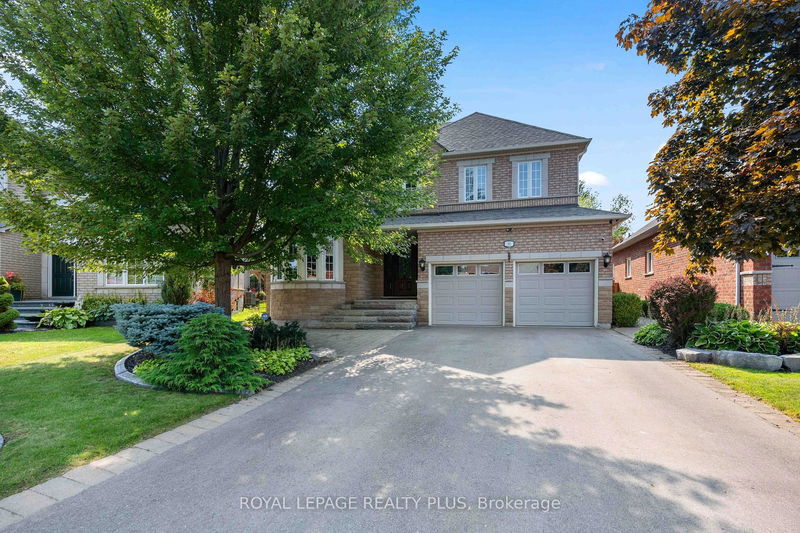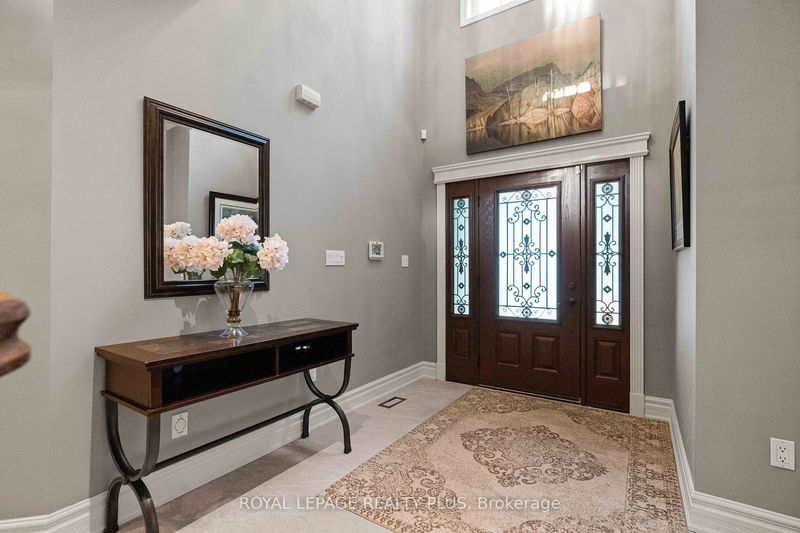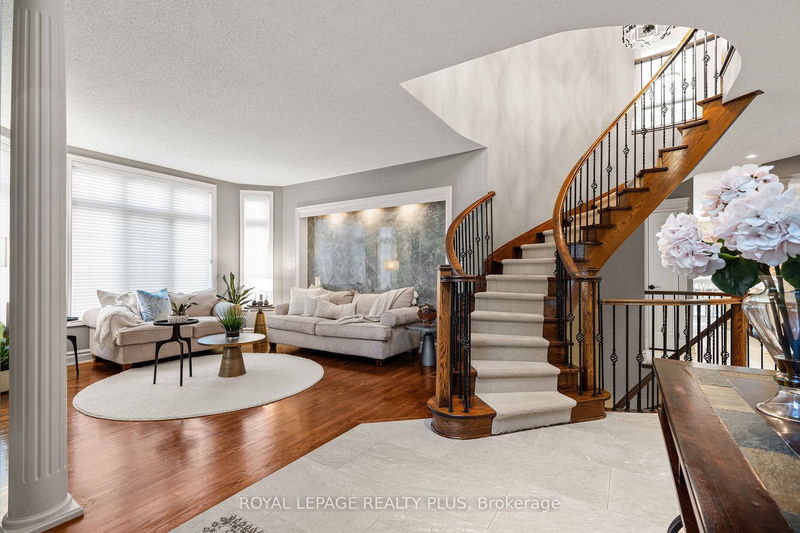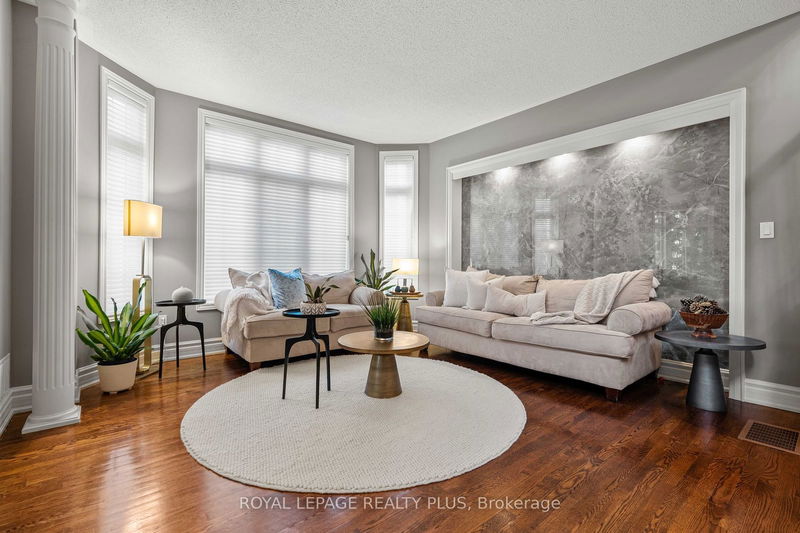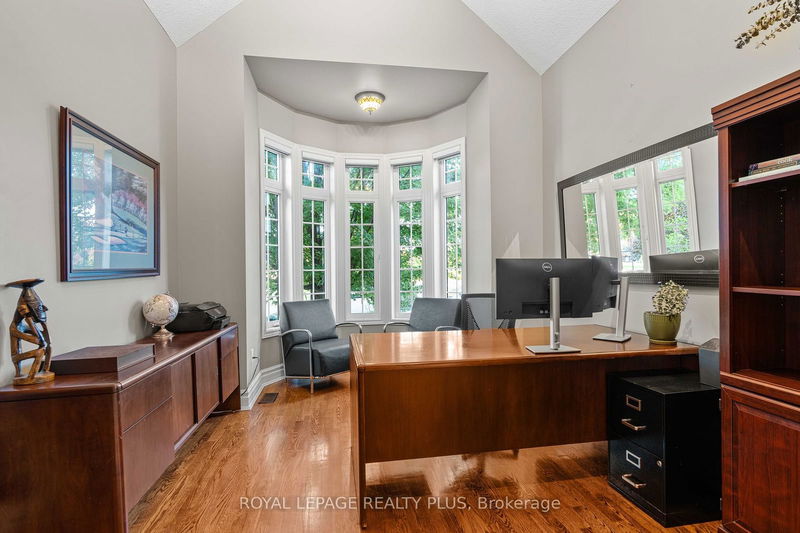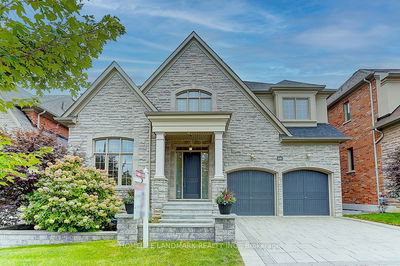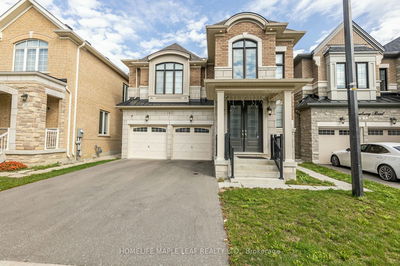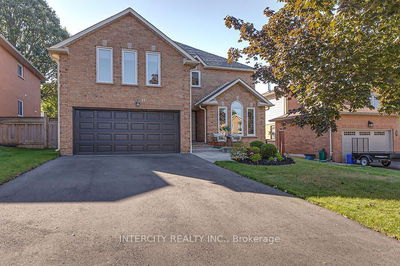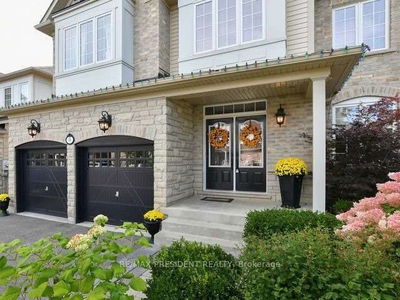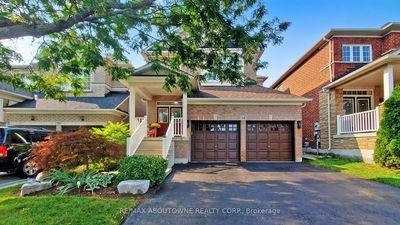11 Treeview
Rural Caledon | Caledon
$2,049,900.00
Listed 3 days ago
- 4 bed
- 5 bath
- 3000-3500 sqft
- 6.0 parking
- Detached
Instant Estimate
$1,882,340
-$167,560 compared to list price
Upper range
$2,038,741
Mid range
$1,882,340
Lower range
$1,725,938
Property history
- Now
- Listed on Oct 4, 2024
Listed for $2,049,900.00
3 days on market
- Sep 18, 2024
- 19 days ago
Terminated
Listed for $2,125,000.00 • 17 days on market
Location & area
Schools nearby
Home Details
- Description
- WELCOME HOME TO VALLEYWOOD! THIS HIGHLY COVETED POCKET IN CALEDON IS A FAMILY ORIENTED NEIGHBOURHOOD THAT IS SAFE AND IS WALKING DISTANCE TO SCHOOLS, TRAILS, CREEKS, AND PARKS! This Rarely Offered Prestigious Fernbrook Built Home is Customized to Perfection! SITUATED ON A STUNNING PIE SHAPED LOT ON A DEAD END STREET, This Home is Absolutely Meticulous! Exudes Pride of Ownership! A FLOOR PLAN featuring over 3100 sq ft above ground with a Custom Chef's Kitchen to Die For with Over $250k Spent on the Kitchen and Appliances!! A Stunning Walk In Pantry off the Gorgeous Kitchen with added Cabinet Space ! A Beautiful Family Room with Waffle Ceilings and a Gas Fireplace for those Warm, Cozy Movie Nights. A True Living and Dining Room for Entertaining with a Marble Feature Wall! They can easily be converted to accommodate a Home Office. Well Laid Out Main Floor leads to 4 bedrooms on the Second Level. All Bedrooms have Upgraded Ensuites Complete with Marble! Large Bedrooms with No Wasted Space! Premium West Facing Lot Offers an Inground Saltwater Pool, Extensive Landscaping, Custom Outdoor Kitchen ( Built in BBQ, Sinks and a Fridge) Gazebo, Pergola and Unobstructed West Views with Sun All Afternoon and VERY PRIVATE! A VERY BRIGHT HOME WITH NO BACKYARD NEIGHBOURS! FABULOUS CURB APPEAL! SEPARATE ENTRANCE FROM THE MAIN FLOOR LAUNDRY TO THE BASEMENT. ADDITIONAL ENTRANCE FROM THE MAIN FLOOR LEADS TO 2 BEDROOMS, 1 FULL BATH AND R/IN PLUMBING FOR A KITCHEN! Income Potential! Elegant by Design. Truly No Disappointments!
- Additional media
- -
- Property taxes
- $7,027.74 per year / $585.65 per month
- Basement
- Finished
- Basement
- Sep Entrance
- Year build
- -
- Type
- Detached
- Bedrooms
- 4 + 2
- Bathrooms
- 5
- Parking spots
- 6.0 Total | 2.0 Garage
- Floor
- -
- Balcony
- -
- Pool
- Inground
- External material
- Brick
- Roof type
- -
- Lot frontage
- -
- Lot depth
- -
- Heating
- Forced Air
- Fire place(s)
- Y
- Main
- Living
- 14’6” x 11’6”
- Dining
- 14’2” x 13’1”
- Family
- 16’1” x 15’1”
- Kitchen
- 17’3” x 9’11”
- Breakfast
- 9’1” x 9’7”
- 2nd
- Prim Bdrm
- 19’8” x 11’8”
- 2nd Br
- 16’8” x 11’1”
- 3rd Br
- 11’9” x 10’12”
- 4th Br
- 14’10” x 10’11”
- Lower
- Rec
- 26’7” x 19’11”
- Br
- 17’2” x 16’12”
- 2nd Br
- 18’12” x 13’11”
Listing Brokerage
- MLS® Listing
- W9383886
- Brokerage
- ROYAL LEPAGE REALTY PLUS
Similar homes for sale
These homes have similar price range, details and proximity to 11 Treeview
