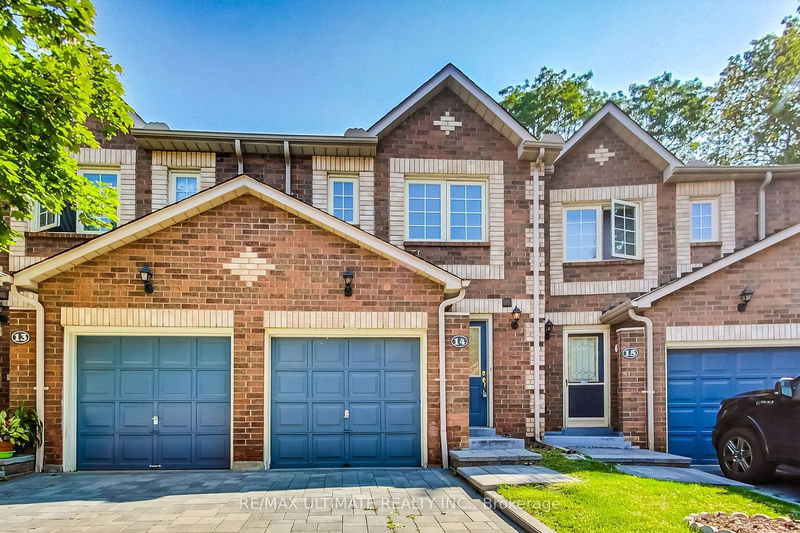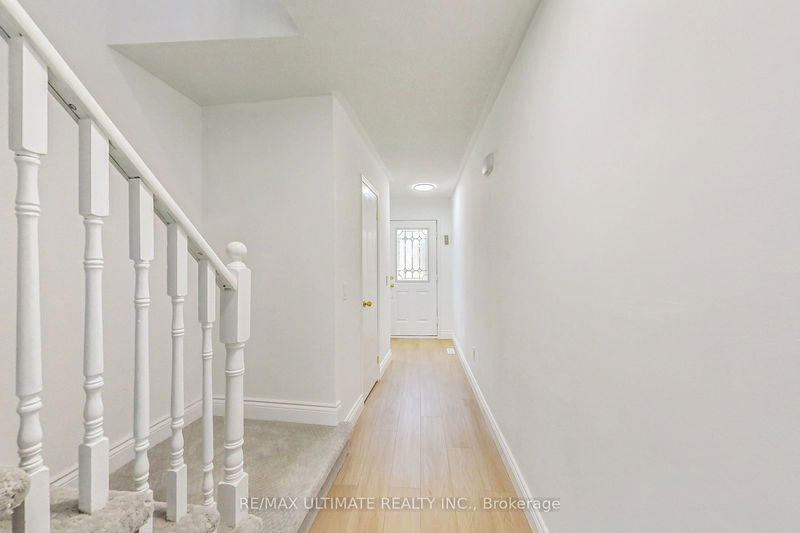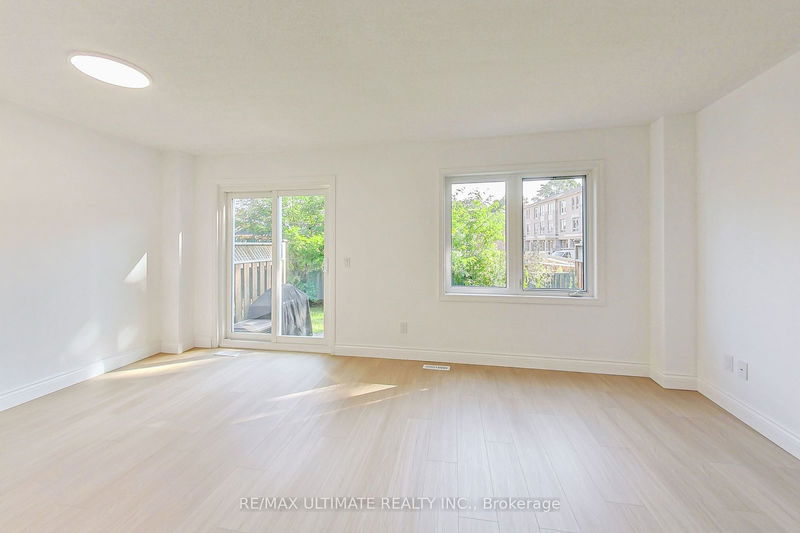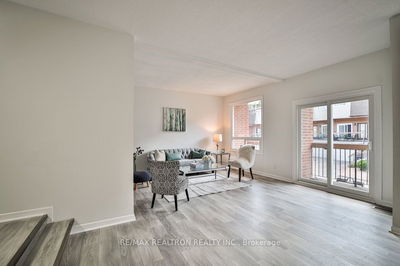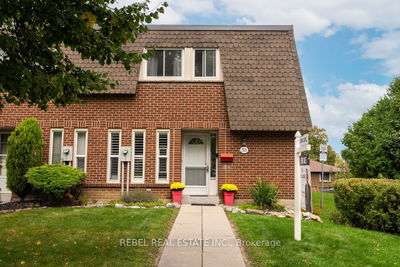14 - 6157 Kingston
Centennial Scarborough | Toronto
$799,900.00
Listed 28 days ago
- 3 bed
- 3 bath
- 1400-1599 sqft
- 2.0 parking
- Condo Townhouse
Instant Estimate
$784,403
-$15,497 compared to list price
Upper range
$881,955
Mid range
$784,403
Lower range
$686,852
Property history
- Now
- Listed on Sep 9, 2024
Listed for $799,900.00
28 days on market
Location & area
Schools nearby
Home Details
- Description
- Welcome to this newly renovated, sun-filled condo townhome in the vicinity of highly desired Highland Creek neighbourhood. Offering over 1,500 sqft of sun-filled living space featuring 3 spacious bedrooms and 3 bathrooms for the large urban family. Primary bedrooms with double closets & its own access to 4-piece bathroom. Great potential to convert a basement recreational or play room into an additional bedroom or in-laws suite. An open-concept living room & kitchen boast brand-new stainless steel appliances with warranty, new cooking surfaces & light fixtures. This highly efficient home provides ample storage throughout including a spacious private garage. Enjoy your morning coffee in from the comfort of your cozy South/East facing backyard. Become a part of this vibrant, tree-lined & very family oriented neighbourhood, with cafes, restaurants & shops within walking distance. Easy access to parks, schools, Port Union Village, U of T campus, TTC & HWY 401.
- Additional media
- https://real.vision/my/6157-kingston-road-14/
- Property taxes
- $2,346.00 per year / $195.50 per month
- Condo fees
- $359.21
- Basement
- Finished
- Year build
- -
- Type
- Condo Townhouse
- Bedrooms
- 3 + 1
- Bathrooms
- 3
- Pet rules
- Restrict
- Parking spots
- 2.0 Total | 1.0 Garage
- Parking types
- Owned
- Floor
- -
- Balcony
- None
- Pool
- -
- External material
- Brick
- Roof type
- -
- Lot frontage
- -
- Lot depth
- -
- Heating
- Forced Air
- Fire place(s)
- N
- Locker
- None
- Building amenities
- Visitor Parking
- Main
- Living
- 18’1” x 11’6”
- Dining
- 18’1” x 11’6”
- Kitchen
- 9’2” x 7’10”
- Foyer
- 4’3” x 3’11”
- 2nd
- Prim Bdrm
- 13’5” x 12’6”
- 2nd Br
- 9’6” x 8’10”
- 3rd Br
- 11’2” x 8’6”
- Lower
- Rec
- 17’1” x 11’10”
- Laundry
- 9’10” x 8’10”
Listing Brokerage
- MLS® Listing
- E9308840
- Brokerage
- RE/MAX ULTIMATE REALTY INC.
Similar homes for sale
These homes have similar price range, details and proximity to 6157 Kingston
