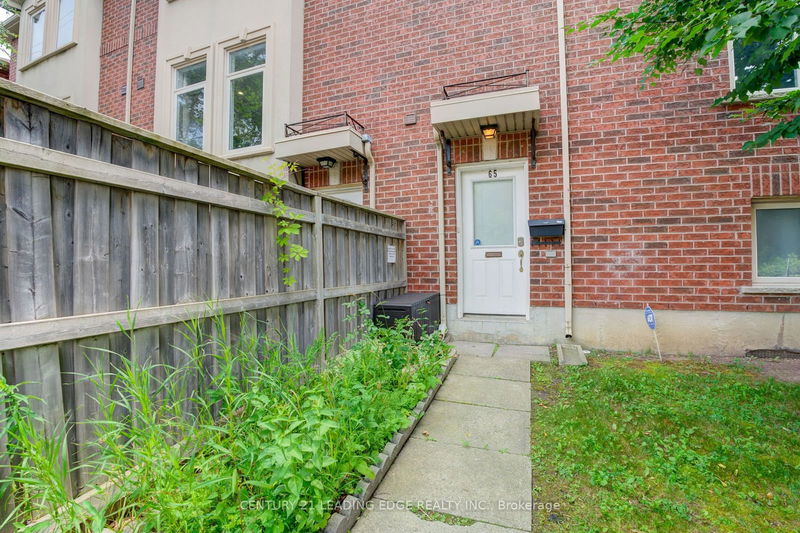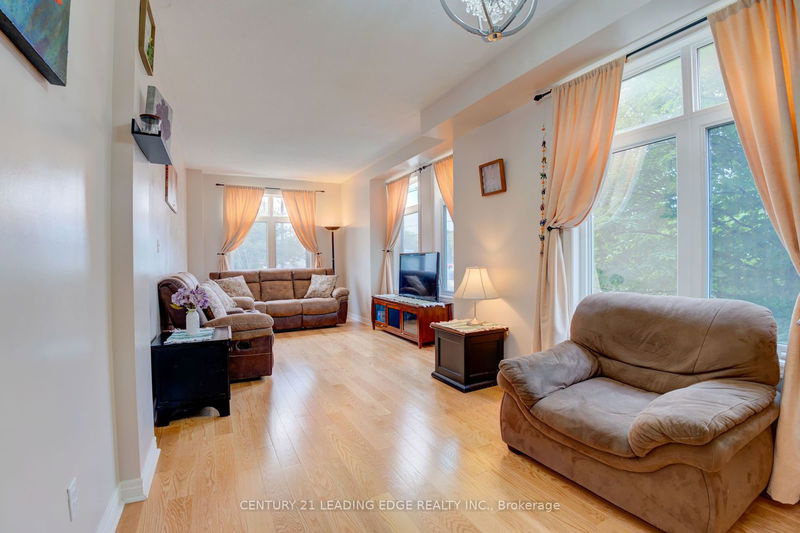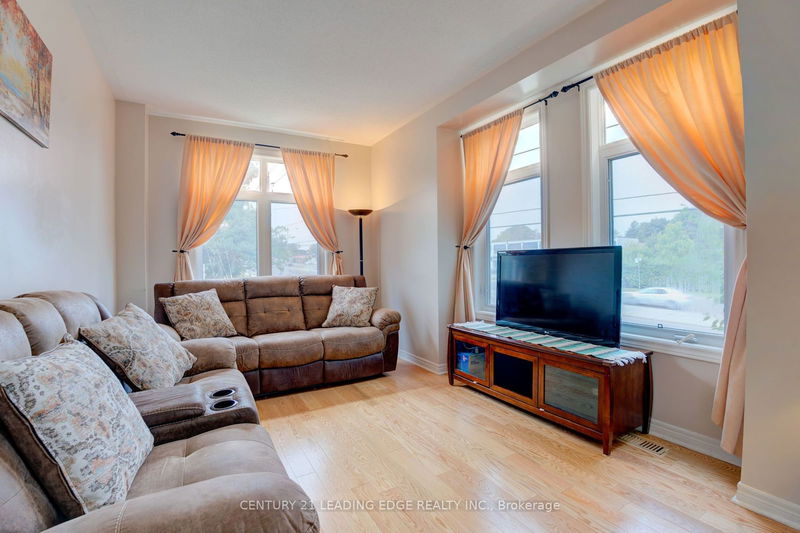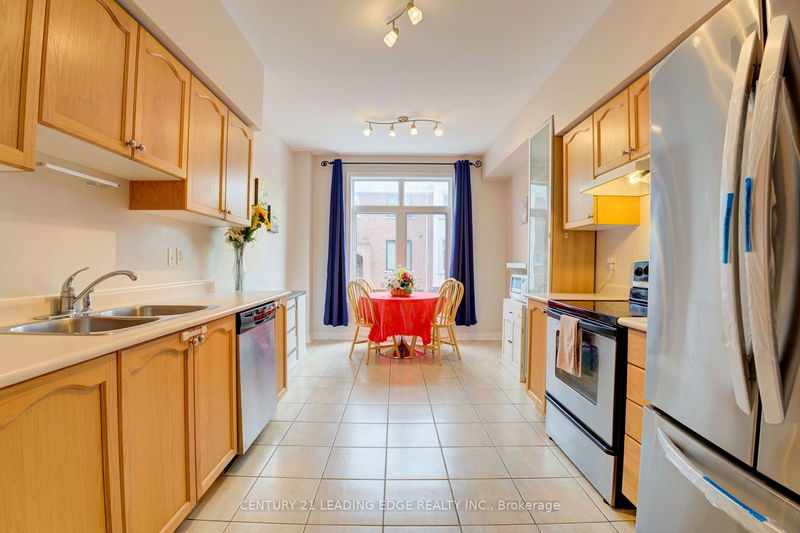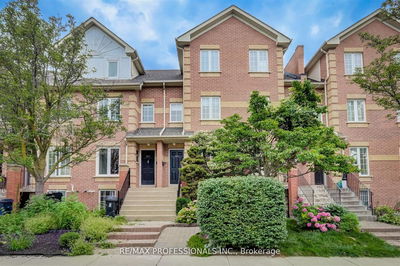65 Mcnab
Cliffcrest | Toronto
$858,000.00
Listed about 1 month ago
- 3 bed
- 4 bath
- 2000-2500 sqft
- 2.0 parking
- Att/Row/Twnhouse
Instant Estimate
$919,758
+$61,758 compared to list price
Upper range
$1,002,568
Mid range
$919,758
Lower range
$836,948
Property history
- Now
- Listed on Sep 9, 2024
Listed for $858,000.00
31 days on market
- Jun 22, 2024
- 4 months ago
Terminated
Listed for $888,000.00 • 3 months on market
Location & area
Schools nearby
Home Details
- Description
- Scarborough Bluffs Adjacent Property! Beautiful local trails and community pool! Quick commute with TTC bus stop on doorstep, Eglinton/Scarborough GO stations 10 minutes away. Easy access to Metro, Walmart, Shoppers Drug mart, LCBO, and several Banks. Largest Freehold Corner Unit in Complex. L Shape with 3 Exposures, 3 Stories, and 3 Open Concept Bedrooms. Over 2,000 Sq ft of living space with new, gorgeous hardwood floors. All Brs extremely spacious with tons of closet space, huge windows and a skylight. Large Eat-In Kit with S/S Appliances and garburator. Walkout unit finished ground level with extra kitchenette and 3 pc wc, built in 2023, includes new S/S fridge, washing machine. Roof 2019. hardwood 2023.
- Additional media
- -
- Property taxes
- $3,569.29 per year / $297.44 per month
- Basement
- Fin W/O
- Year build
- 16-30
- Type
- Att/Row/Twnhouse
- Bedrooms
- 3 + 1
- Bathrooms
- 4
- Parking spots
- 2.0 Total | 1.0 Garage
- Floor
- -
- Balcony
- -
- Pool
- None
- External material
- Brick
- Roof type
- -
- Lot frontage
- -
- Lot depth
- -
- Heating
- Forced Air
- Fire place(s)
- N
- Ground
- Rec
- 19’8” x 10’2”
- Main
- Living
- 15’5” x 10’2”
- Dining
- 10’2” x 10’2”
- Kitchen
- 13’7” x 10’2”
- 2nd
- 2nd Br
- 15’1” x 10’2”
- 3rd Br
- 11’7” x 10’2”
- 3rd
- Prim Bdrm
- 16’1” x 10’2”
Listing Brokerage
- MLS® Listing
- E9308292
- Brokerage
- CENTURY 21 LEADING EDGE REALTY INC.
Similar homes for sale
These homes have similar price range, details and proximity to 65 Mcnab

