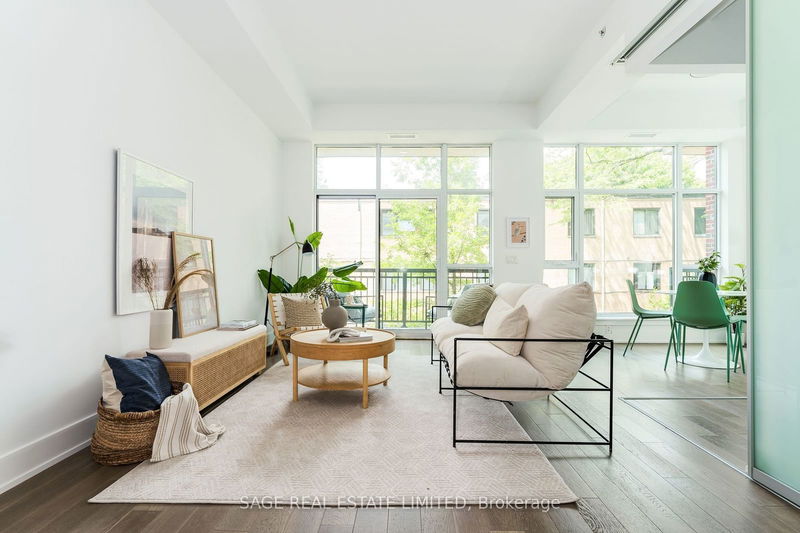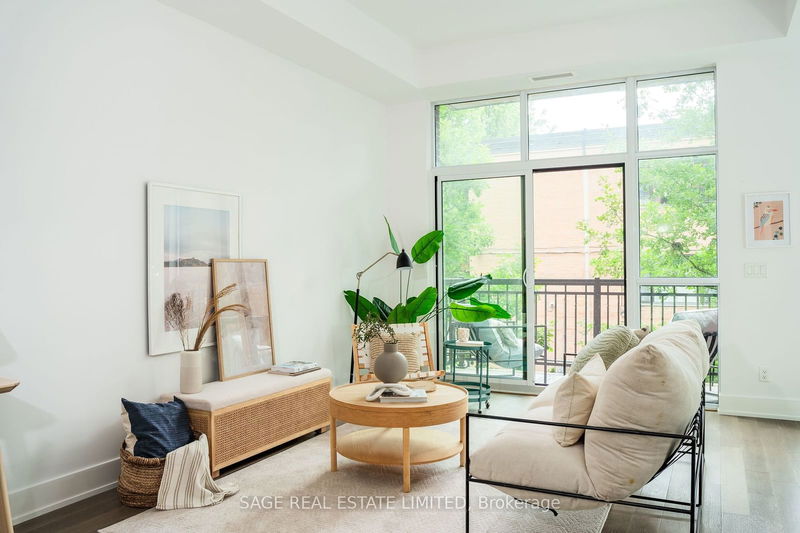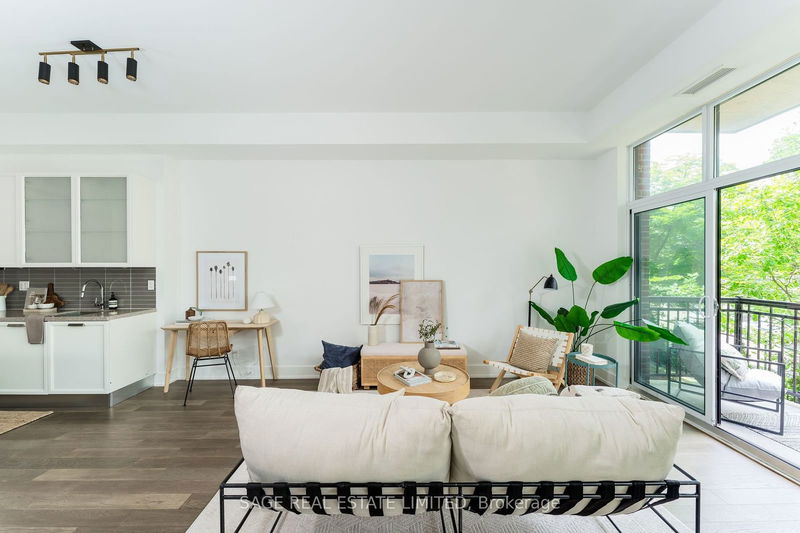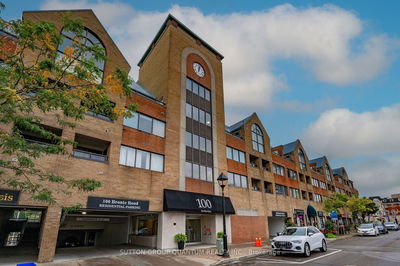218 - 66 Kippendavie
The Beaches | Toronto
$798,000.00
Listed 27 days ago
- 1 bed
- 1 bath
- 600-699 sqft
- 1.0 parking
- Condo Apt
Instant Estimate
$792,355
-$5,645 compared to list price
Upper range
$860,964
Mid range
$792,355
Lower range
$723,747
Property history
- Now
- Listed on Sep 10, 2024
Listed for $798,000.00
27 days on market
- Jun 25, 2024
- 3 months ago
Terminated
Listed for $830,000.00 • 3 months on market
Location & area
Schools nearby
Home Details
- Description
- On a quiet tree-lined street in the heart of the vibrant Beaches community you will find 66 Kippendavie Ave. A prestigious boutique condo building where neighbours become friends. This elegant one-bedroom condo with high ceilings, large windows, and a thoughtfully designed layout that maximizes space and comfort. The kitchen boasts ample storage, generous countertop space, and a practical island perfect for meal preparation and casual dining. The living room is bathed in natural light, creating a bright and airy ambiance thanks to its large windows. Adjacent to the living room, a generously sized den offers versatility, serving as an elegant dining area or seamlessly transforming into a spacious home office. Living at the Kew offers a blend of urban convenience and beachside serenity. A short stroll north leads to Queen Street East, where charming cafes, top-notch restaurants, and unique boutique shops await. Venture south to discover the stunning beach: explore the boardwalk, bike the trail, play tennis, swim in the public outdoor pool, or skate in the winter at the outdoor rink.
- Additional media
- -
- Property taxes
- $3,364.00 per year / $280.33 per month
- Condo fees
- $723.00
- Basement
- None
- Year build
- -
- Type
- Condo Apt
- Bedrooms
- 1 + 1
- Bathrooms
- 1
- Pet rules
- Restrict
- Parking spots
- 1.0 Total | 1.0 Garage
- Parking types
- Owned
- Floor
- -
- Balcony
- Open
- Pool
- -
- External material
- Brick
- Roof type
- -
- Lot frontage
- -
- Lot depth
- -
- Heating
- Forced Air
- Fire place(s)
- N
- Locker
- Owned
- Building amenities
- Bbqs Allowed, Party/Meeting Room, Rooftop Deck/Garden
- Flat
- Living
- 17’8” x 9’10”
- Kitchen
- 12’5” x 10’7”
- Prim Bdrm
- 10’4” x 9’7”
- Den
- 7’10” x 9’1”
Listing Brokerage
- MLS® Listing
- E9309530
- Brokerage
- SAGE REAL ESTATE LIMITED
Similar homes for sale
These homes have similar price range, details and proximity to 66 Kippendavie









