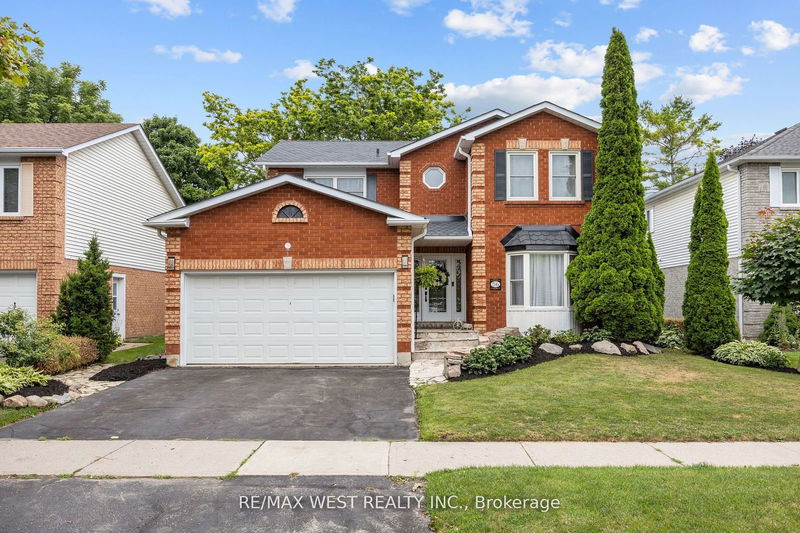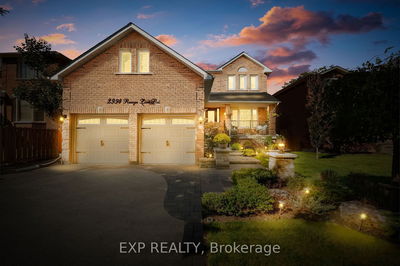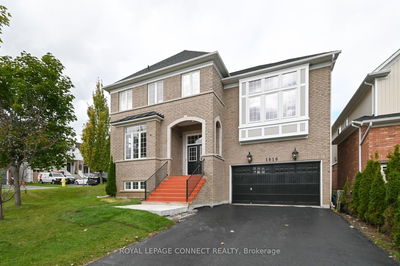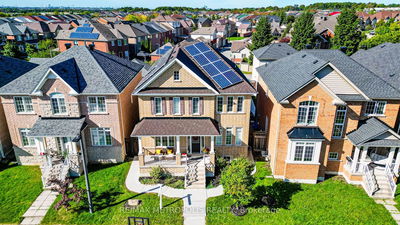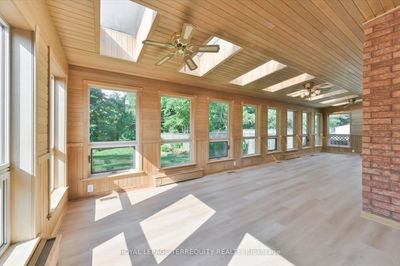56 Orchard Park
Bowmanville | Clarington
$1,049,000.00
Listed 28 days ago
- 4 bed
- 3 bath
- 2000-2500 sqft
- 4.0 parking
- Detached
Instant Estimate
$1,051,825
+$2,825 compared to list price
Upper range
$1,154,423
Mid range
$1,051,825
Lower range
$949,228
Property history
- Now
- Listed on Sep 10, 2024
Listed for $1,049,000.00
28 days on market
- Aug 7, 2024
- 2 months ago
Terminated
Listed for $1,098,800.00 • about 1 month on market
- Nov 3, 2022
- 2 years ago
Sold for $952,000.00
Listed for $899,900.00 • 8 days on market
Location & area
Schools nearby
Home Details
- Description
- Welcome to your dream family home! This spacious 4-bedroom gem seamlessly combines classic charm with tons of upgrades. The main floor features a welcoming family room, formal dining room and updated powder room. The heart of the home is the stunning kitchen, featuring granite countertop, stainless steel appliances and ample storage. Breakfast area w/ walk out to the beautiful backyard. A newly installed entry door from the garage to the laundry room adds convenience to your daily routine. Gorgeous new stairs take you to the second floor where you'll find four generously sized bedrooms, including a luxurious primary suite. The primary bedroom offers a 5-piece ensuite and a walk-in closet, creating a private retreat for relaxation. Other 3 bedrooms with closets and windows for tons of natural light. The entire home showcases new flooring on all levels, ensuring a fresh and modern feel throughout. Freshly painted walls, smooth ceiling throughout, updated laundry room, new interior and exterior lighting and much much more! (See attach). Finished basement with a rec room and 2 additional rooms completes the picture, providing additional space for family fun and gatherings. This move-in-ready home is perfect for families seeking comfort, style, and space. Dont miss the opportunity to make it yours!
- Additional media
- -
- Property taxes
- $5,306.76 per year / $442.23 per month
- Basement
- Finished
- Year build
- -
- Type
- Detached
- Bedrooms
- 4
- Bathrooms
- 3
- Parking spots
- 4.0 Total | 2.0 Garage
- Floor
- -
- Balcony
- -
- Pool
- None
- External material
- Brick
- Roof type
- -
- Lot frontage
- -
- Lot depth
- -
- Heating
- Forced Air
- Fire place(s)
- N
- Main
- Living
- 16’5” x 10’10”
- Dining
- 10’10” x 10’4”
- Family
- 15’9” x 10’11”
- Kitchen
- 20’5” x 13’9”
- Breakfast
- 20’5” x 13’9”
- 2nd
- Prim Bdrm
- 15’8” x 10’10”
- 2nd Br
- 11’9” x 10’11”
- 3rd Br
- 10’11” x 10’11”
- 4th Br
- 11’5” x 10’10”
- Bsmt
- Rec
- 23’9” x 19’11”
- Rec
- 13’9” x 9’1”
- Other
- 11’3” x 9’9”
Listing Brokerage
- MLS® Listing
- E9309894
- Brokerage
- RE/MAX WEST REALTY INC.
Similar homes for sale
These homes have similar price range, details and proximity to 56 Orchard Park

