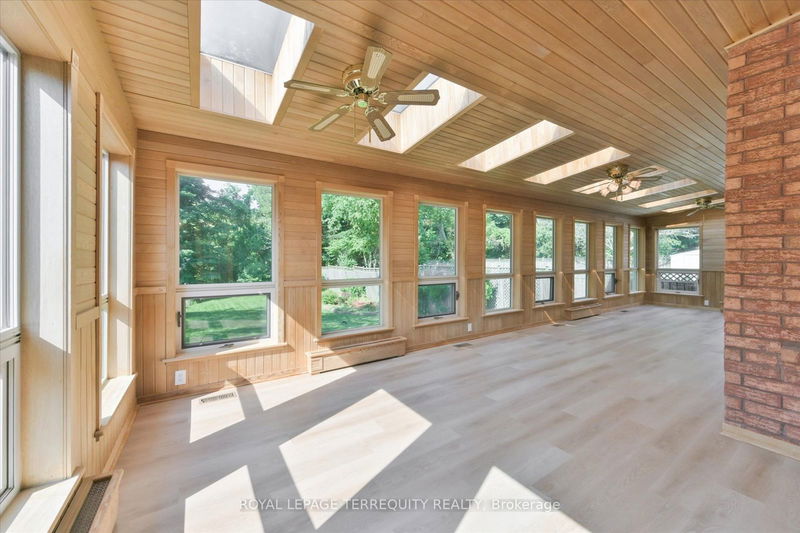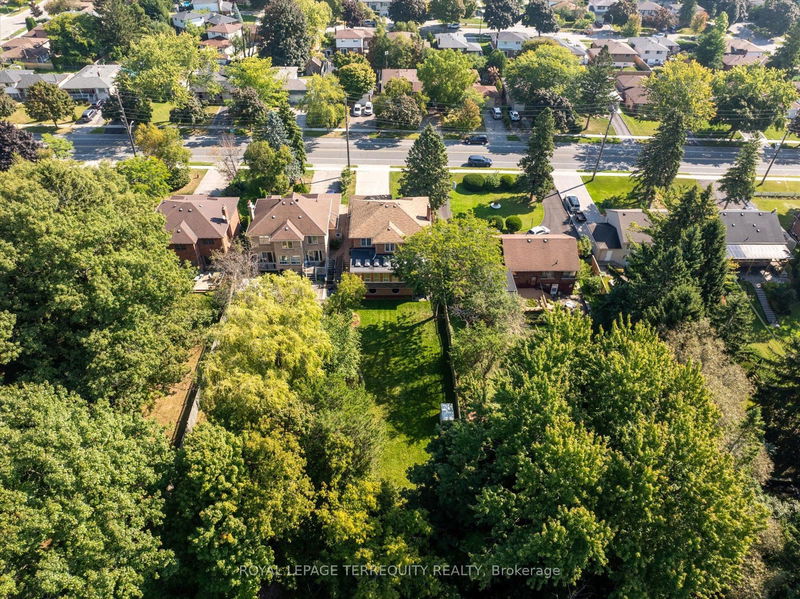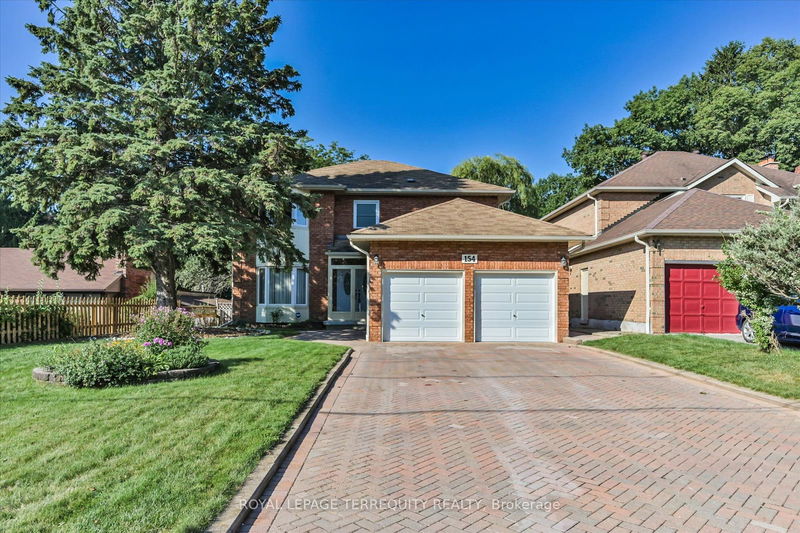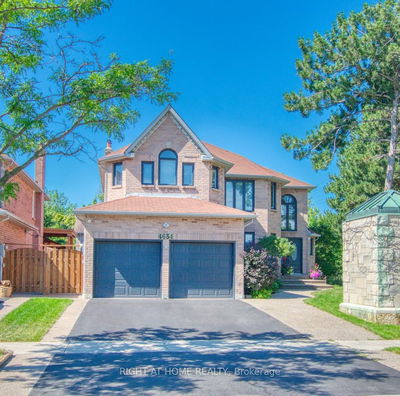154 Centennial
Centennial Scarborough | Toronto
$1,680,000.00
Listed 16 days ago
- 4 bed
- 4 bath
- 2500-3000 sqft
- 8.0 parking
- Detached
Instant Estimate
$1,689,533
+$9,533 compared to list price
Upper range
$1,897,754
Mid range
$1,689,533
Lower range
$1,481,311
Property history
- Sep 21, 2024
- 16 days ago
Price Change
Listed for $1,680,000.00 • 13 days on market
- Jun 8, 2024
- 4 months ago
Terminated
Listed for $1,697,000.00 • about 2 months on market
Location & area
Schools nearby
Home Details
- Description
- Price-Reduced! Move-in READY! Newly renovated! New floors, fresh paint, new kitchen, new appliances & updated bathroom vanities. Conveniently located in beautiful West Rouge Community in Scarborough, within minutes by car to Rouge Hill GO, 401, Centenary Hospital, UT Scarborough, & Port Union Waterfront Park. Short walk to schools like St. Brendan Catholic School, St Michel French Catholic School, Centennial Rd Jr Public School, & 14-min walk to Sir Oliver Mowat Collegiate. Sun-filled 4+1 bedroom home blends suburban charm with cottage luxury w/ marble flooring & Cedar wood panelling. Double garage & driveway park up to 8 cars. Solarium Extension features full-height windows with a 180-degree view of the ravine garden. Basement Nursery has circular windows & walkout. Over 4,000 sq. ft. of indoor space, ideal for home office and families who enjoy nature and city life! Perfect for a young & growing family!
- Additional media
- https://studiogtavtour.ca/154-Centennial-Rd/idx
- Property taxes
- $6,437.60 per year / $536.47 per month
- Basement
- Fin W/O
- Year build
- 31-50
- Type
- Detached
- Bedrooms
- 4 + 1
- Bathrooms
- 4
- Parking spots
- 8.0 Total | 2.0 Garage
- Floor
- -
- Balcony
- -
- Pool
- None
- External material
- Brick Front
- Roof type
- -
- Lot frontage
- -
- Lot depth
- -
- Heating
- Forced Air
- Fire place(s)
- Y
- Ground
- Living
- 16’3” x 11’9”
- Family
- 16’1” x 11’9”
- Dining
- 12’9” x 11’5”
- Kitchen
- 19’5” x 11’12”
- Solarium
- 34’11” x 13’9”
- 2nd
- Prim Bdrm
- 20’0” x 11’12”
- 2nd Br
- 17’2” x 11’9”
- 3rd Br
- 14’4” x 11’9”
- 4th Br
- 13’4” x 10’5”
- Bsmt
- Rec
- 36’7” x 26’2”
- 5th Br
- 15’7” x 11’3”
- Nursery
- 34’7” x 13’10”
Listing Brokerage
- MLS® Listing
- E9362058
- Brokerage
- ROYAL LEPAGE TERREQUITY REALTY
Similar homes for sale
These homes have similar price range, details and proximity to 154 Centennial









