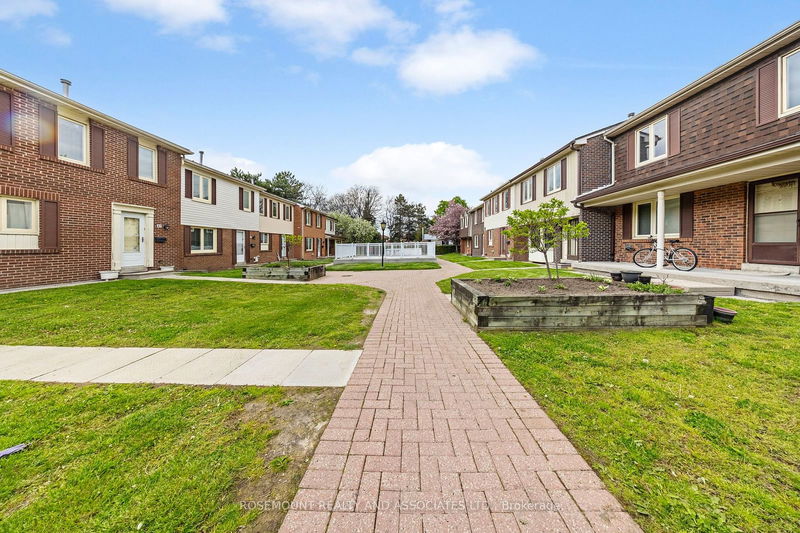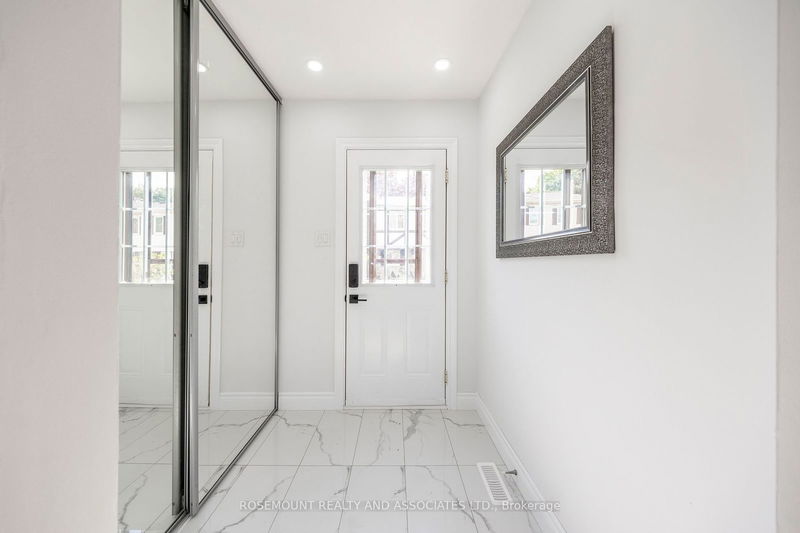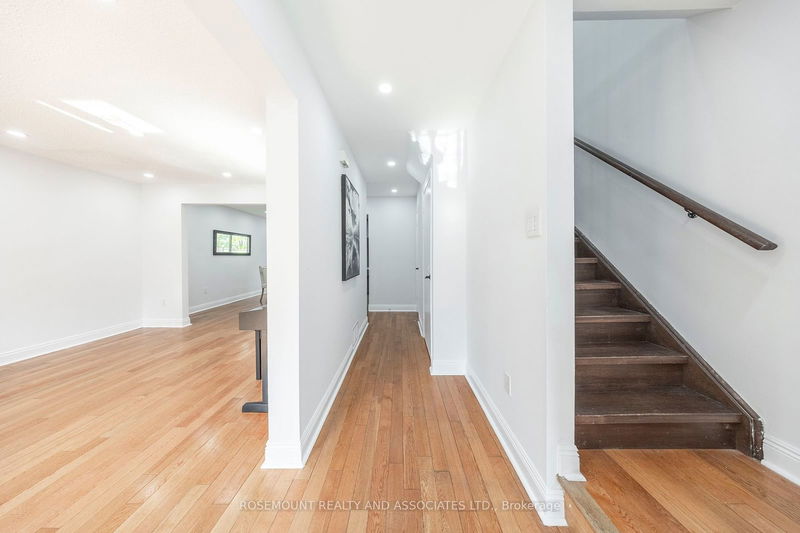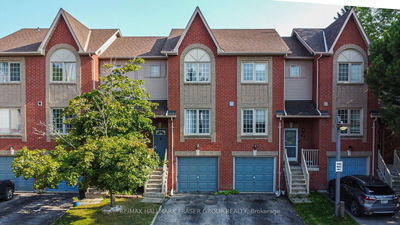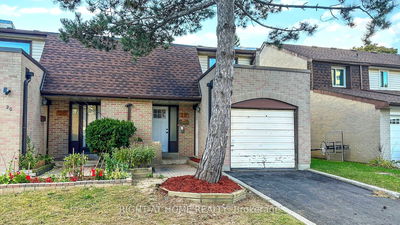86 - 270 Timberbank
L'Amoreaux | Toronto
$819,900.00
Listed about 1 month ago
- 3 bed
- 3 bath
- 1400-1599 sqft
- 2.0 parking
- Condo Townhouse
Instant Estimate
$762,015
-$57,885 compared to list price
Upper range
$822,990
Mid range
$762,015
Lower range
$701,041
Property history
- Sep 9, 2024
- 1 month ago
Sold conditionally
Listed for $819,900.00 • on market
- May 14, 2024
- 5 months ago
Terminated
Listed for $839,000.00 • 4 months on market
Location & area
Schools nearby
Home Details
- Description
- Welcome to this stunning 3+1 Bedroom, 3 Bathroom condo townhome nestled in the heart of Scarborough's Core L'amoreaux area! This Freshly Painted home offers a bright and spacious layout that is sure to impress! Pride of ownership shows with a well maintained kitchen with quartz countertop, chic backsplash, Stainless Steel Appliances,Large Living Area and Separate Dining Area, Pot lights on Main floor, Second Floor Hallways, Basement Living Area, Three Generously Sized Bedrooms, Upgraded Upstairs Bathroom With Quartz Countertop and Standing Shower With Upgraded Shower Fixture and Niche. Finished basement Features A Full Kitchen, A Large Bedroom, Living Area and a 3 Piece Bathroom. Basement Also offers Direct Access To Underground Parking (Separate Entrance). Within walking distance, you'll find Finch Transit, L'amoreau Park & Recreation Centre, schools, popular restaurants, Bridletown Mall, and more. Perfect for First-time homebuyers or Starter Families! This home is truly a must-see!
- Additional media
- -
- Property taxes
- $2,411.90 per year / $200.99 per month
- Condo fees
- $555.12
- Basement
- Finished
- Year build
- -
- Type
- Condo Townhouse
- Bedrooms
- 3 + 1
- Bathrooms
- 3
- Pet rules
- Restrict
- Parking spots
- 2.0 Total | 2.0 Garage
- Parking types
- Owned
- Floor
- -
- Balcony
- None
- Pool
- -
- External material
- Brick
- Roof type
- -
- Lot frontage
- -
- Lot depth
- -
- Heating
- Forced Air
- Fire place(s)
- N
- Locker
- None
- Building amenities
- -
- Main
- Living
- 21’8” x 12’3”
- Dining
- 10’12” x 8’11”
- Kitchen
- 10’11” x 9’5”
- 2nd
- Prim Bdrm
- 19’9” x 10’2”
- 2nd Br
- 16’6” x 6’7”
- 3rd Br
- 12’5” x 9’7”
- Bsmt
- Kitchen
- 11’10” x 10’6”
- 4th Br
- 11’10” x 11’1”
- Living
- 11’10” x 9’4”
Listing Brokerage
- MLS® Listing
- E9309310
- Brokerage
- ROSEMOUNT REALTY AND ASSOCIATES LTD.
Similar homes for sale
These homes have similar price range, details and proximity to 270 Timberbank

