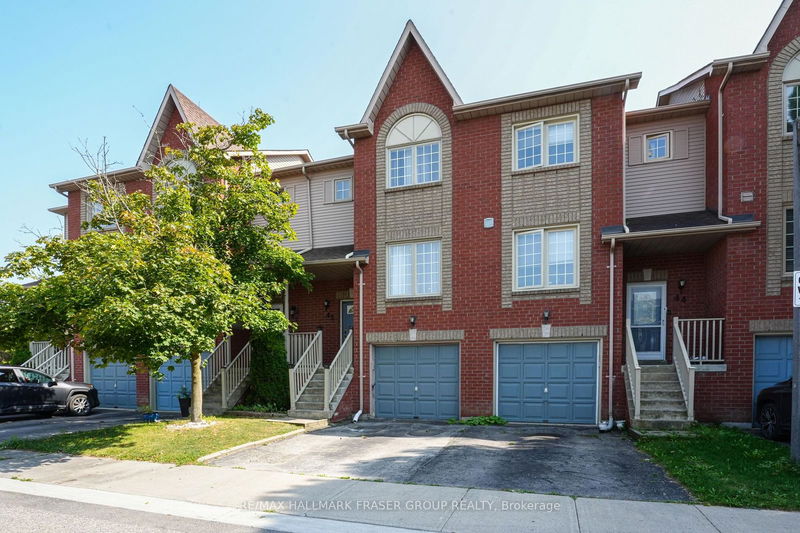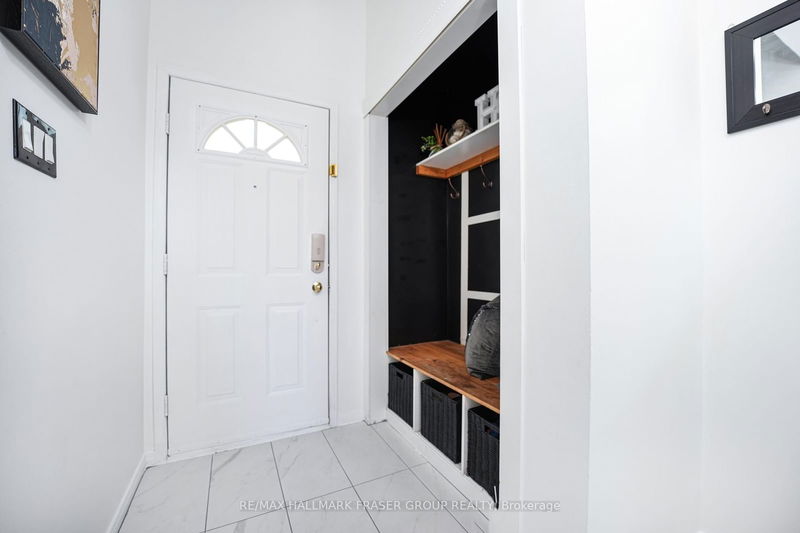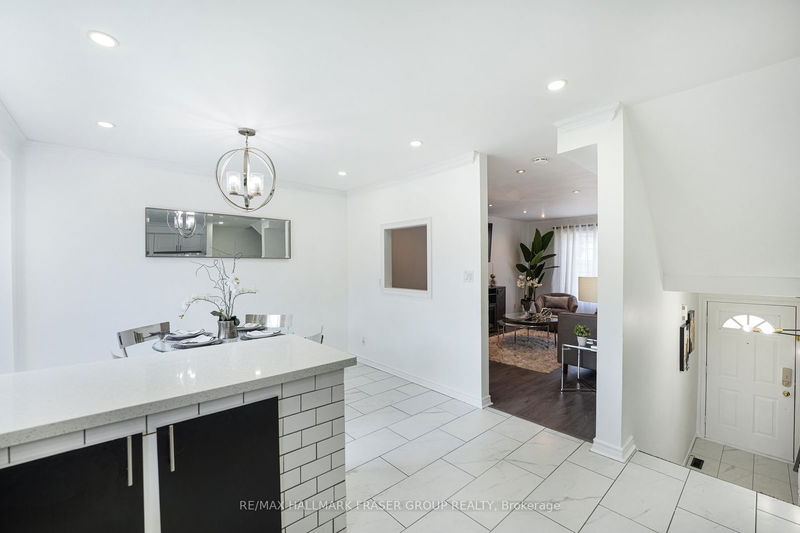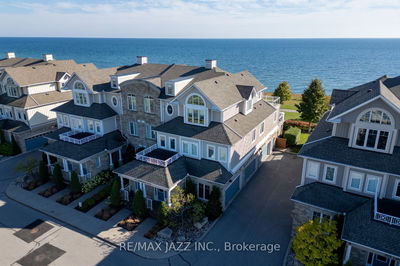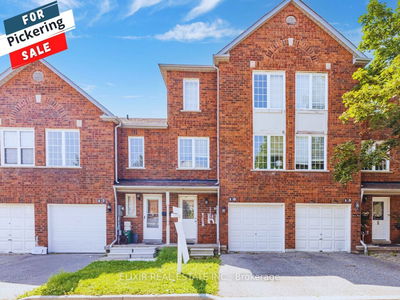43 - 1867 Kingston
Village East | Pickering
$675,000.00
Listed about 18 hours ago
- 3 bed
- 2 bath
- 1000-1199 sqft
- 2.0 parking
- Condo Townhouse
Instant Estimate
$695,069
+$20,069 compared to list price
Upper range
$738,270
Mid range
$695,069
Lower range
$651,867
Property history
- Now
- Listed on Oct 9, 2024
Listed for $675,000.00
1 day on market
- Aug 16, 2024
- 2 months ago
Terminated
Listed for $699,000.00 • about 2 months on market
Location & area
Schools nearby
Home Details
- Description
- Welcome To This Beautifully Renovated 3-Bedroom, 2-Bathroom Townhouse, With A Vibrant Eat-In Kitchen Boasting Sleek Quartz Countertops, A Chic Backsplash, Stainless Steel Appliances, & Potlights, Perfect For Creating And Sharing Meals. The Cozy Living Room Is Bathed In Light, With Elegant Pot Lights And A Large Window. Upstairs, You'll Find Three Bedrooms, Including A Primary Bedroom With A Spacious Walk-In Closet And A Modernized Bathroom That Adds A Touch Of Luxury. The Finished Basement Offers A Versatile Space With An Electric Fireplace And Walkout To A Beautifully Landscaped Backyard, Complete With A Curated Garden Beds, Pergola & Garden Shed, Ideal For Hosting Gatherings. Nestled In A Highly Sought-After Pickering Neighbourhood, This Home Is Just Minutes Away From Pickering Town Centre, The Go Station, Medical Facilities, A Recreation Center, And Major Highways, Making It The Perfect Place To Call Home.
- Additional media
- https://youtu.be/TCaPsgSon6o
- Property taxes
- $3,794.10 per year / $316.18 per month
- Condo fees
- $209.90
- Basement
- Finished
- Basement
- W/O
- Year build
- -
- Type
- Condo Townhouse
- Bedrooms
- 3
- Bathrooms
- 2
- Pet rules
- Restrict
- Parking spots
- 2.0 Total | 1.0 Garage
- Parking types
- Owned
- Floor
- -
- Balcony
- None
- Pool
- -
- External material
- Brick
- Roof type
- -
- Lot frontage
- -
- Lot depth
- -
- Heating
- Forced Air
- Fire place(s)
- Y
- Locker
- None
- Building amenities
- -
- Main
- Living
- 17’1” x 10’10”
- Breakfast
- 17’1” x 11’10”
- Kitchen
- 17’1” x 11’10”
- Upper
- Prim Bdrm
- 10’6” x 11’10”
- 2nd Br
- 9’10” x 7’10”
- 3rd Br
- 8’10” x 8’10”
- Lower
- Rec
- 8’10” x 9’10”
Listing Brokerage
- MLS® Listing
- E9389238
- Brokerage
- RE/MAX HALLMARK FRASER GROUP REALTY
Similar homes for sale
These homes have similar price range, details and proximity to 1867 Kingston

