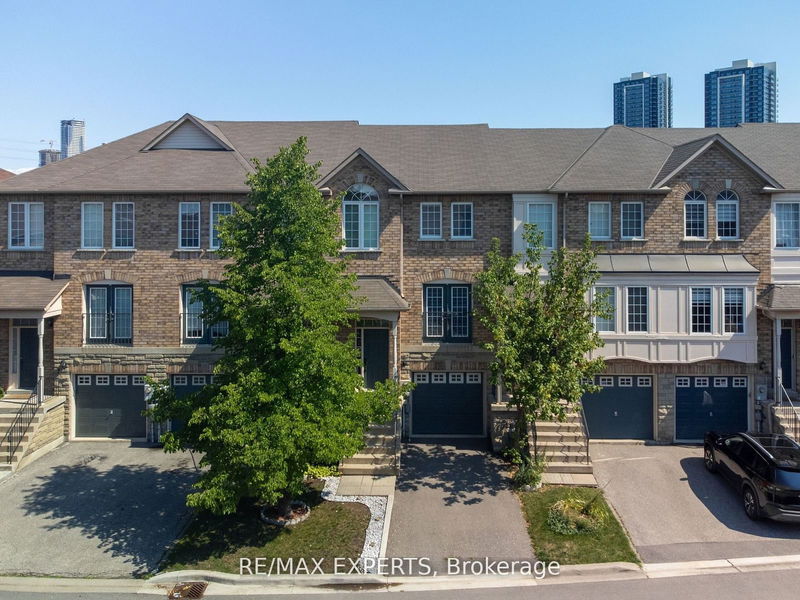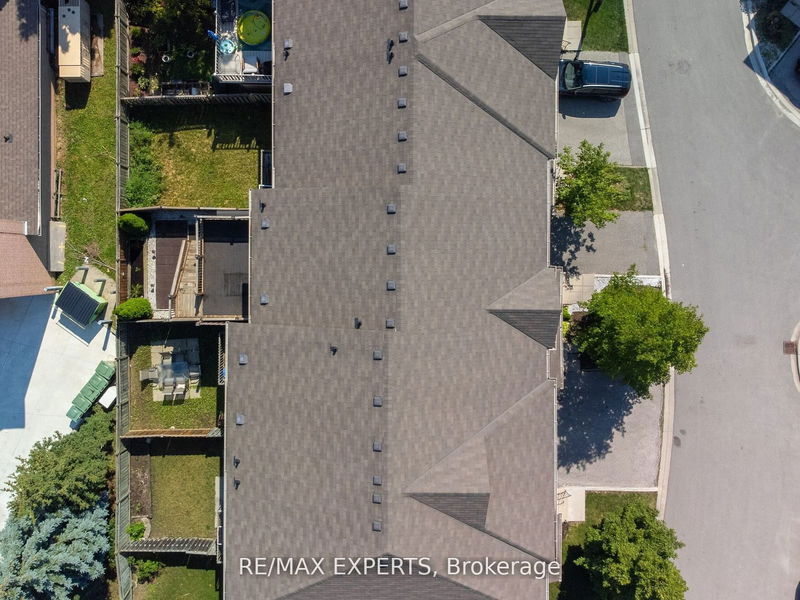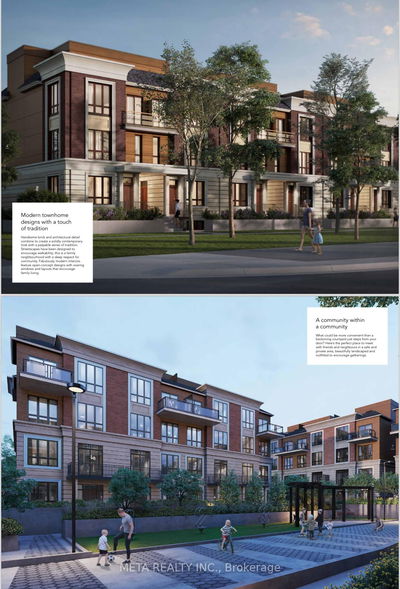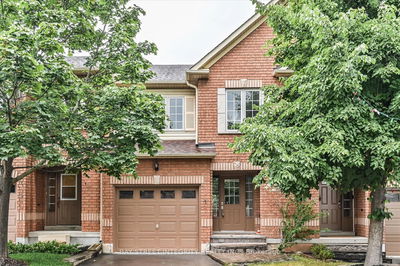32 - 19 Foxchase
East Woodbridge | Vaughan
$998,800.00
Listed 8 days ago
- 3 bed
- 4 bath
- 1600-1799 sqft
- 2.0 parking
- Condo Townhouse
Instant Estimate
$1,005,879
+$7,079 compared to list price
Upper range
$1,069,305
Mid range
$1,005,879
Lower range
$942,452
Property history
- Now
- Listed on Oct 1, 2024
Listed for $998,800.00
8 days on market
Location & area
Schools nearby
Home Details
- Description
- Prime Location and Stunning Renovations! This beautifully upgraded townhome boasts over $100K in renovations and is set on a quiet, family-friendly street. The sun-filled, private backyard has no rear neighbors, featuring a large upper patio perfect for entertaining, and a low-maintenance yard with turf grass, mature trees, and perennials. The walkout basement offers great potential as an in-law suite or additional living space. One of the largest, most private yards on the street, complete with its own driveway (no sharing!). The gorgeous renovated kitchen features porcelain countertops/backsplash, stainless steel appliances, built-in organizers, a pot filler, and a breakfast bar ideal for family meals. Enjoy the convenience of a low maintenance fee that covers roof, front lawn care, and garbage/snow removal. Walking distance to schools, shopping, parks, public transit, subway, major highways, hospitals, and more. This is the home you've been waiting for. Fall in love today!
- Additional media
- https://tour.homeontour.com/19-foxchase-avenue-vaughan-on-l4l-9h1?branded=0
- Property taxes
- $3,511.90 per year / $292.66 per month
- Condo fees
- $228.76
- Basement
- Sep Entrance
- Basement
- W/O
- Year build
- 16-30
- Type
- Condo Townhouse
- Bedrooms
- 3 + 1
- Bathrooms
- 4
- Pet rules
- Restrict
- Parking spots
- 2.0 Total | 1.0 Garage
- Parking types
- Owned
- Floor
- -
- Balcony
- Jlte
- Pool
- -
- External material
- Brick
- Roof type
- -
- Lot frontage
- -
- Lot depth
- -
- Heating
- Forced Air
- Fire place(s)
- Y
- Locker
- None
- Building amenities
- Bbqs Allowed
- Main
- Living
- 11’12” x 9’2”
- Dining
- 11’12” x 9’2”
- Kitchen
- 10’2” x 17’1”
- Upper
- Prim Bdrm
- 13’1” x 10’2”
- 2nd Br
- 12’2” x 8’2”
- 3rd Br
- 8’6” x 8’10”
- Lower
- 4th Br
- 12’10” x 10’2”
Listing Brokerage
- MLS® Listing
- N9375174
- Brokerage
- RE/MAX EXPERTS
Similar homes for sale
These homes have similar price range, details and proximity to 19 Foxchase









