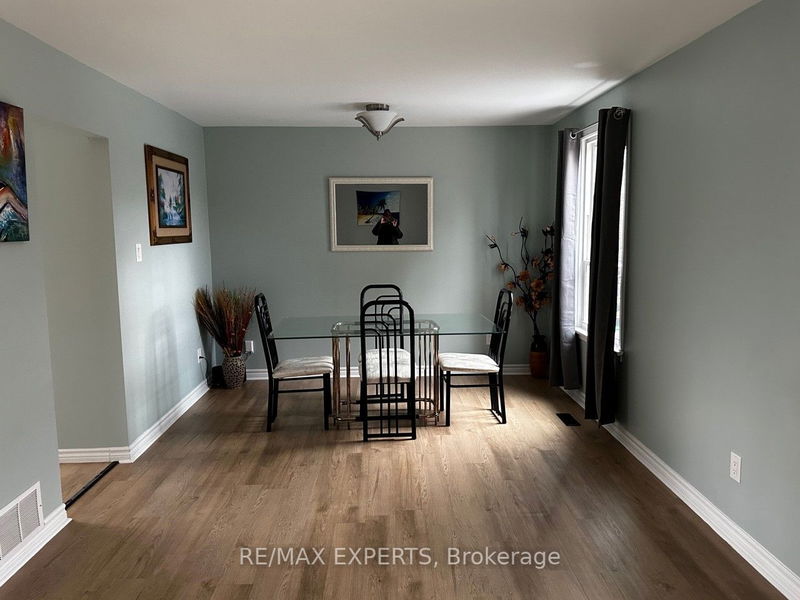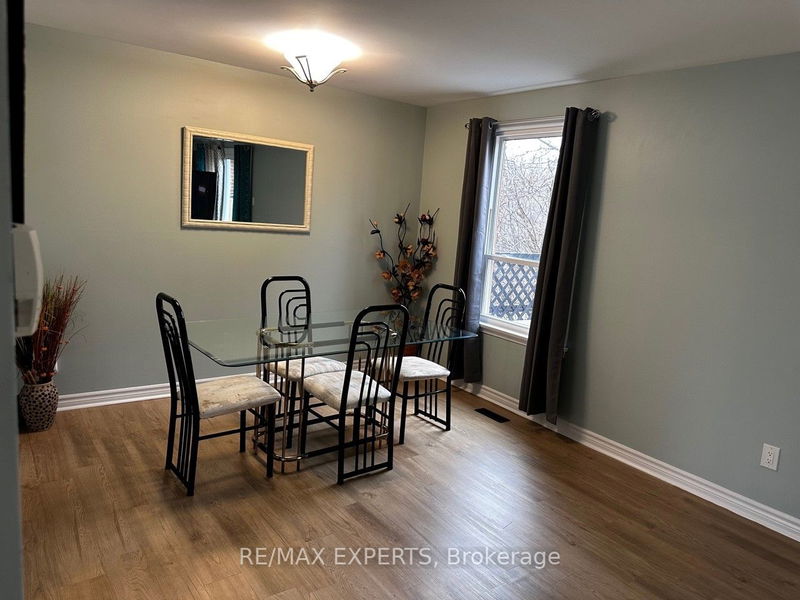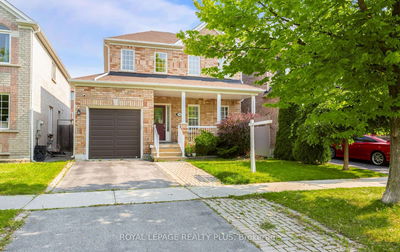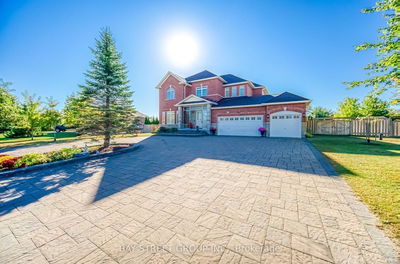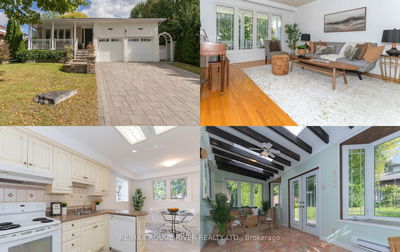306 Lupin
Downtown Whitby | Whitby
$899,000.00
Listed 29 days ago
- 4 bed
- 3 bath
- - sqft
- 6.0 parking
- Detached
Instant Estimate
$955,800
+$56,800 compared to list price
Upper range
$1,054,588
Mid range
$955,800
Lower range
$857,012
Property history
- Now
- Listed on Sep 9, 2024
Listed for $899,000.00
29 days on market
- Apr 9, 2024
- 6 months ago
Leased
Listed for $2,999.00 • 4 months on market
Location & area
Schools nearby
Home Details
- Description
- Beautiful Detached Home on a Private Ravine Property in the Heart of Whitby! Open Concept Floor Plan with Spacious Kitchen and Living/Dining Rooms that Walks Out on a Spacious Deck. 4 Generous Bedrooms w/Updated Windows that Look Out on Tree Lined Backyard. Renovated Main Bathroom. Finished Basement w/ Separate Walk-Out to Yard. Tranquil Ravine Lot, a Large Backyard Perfect for Relaxation/Entertaining. Quiet Quaint Neighborhood. Close to Trails, Shopping, Restaurants, Schools & Parks. Steps to City Transit. Minutes to 401, 407, and GO Train.
- Additional media
- -
- Property taxes
- $5,493.43 per year / $457.79 per month
- Basement
- Fin W/O
- Year build
- -
- Type
- Detached
- Bedrooms
- 4
- Bathrooms
- 3
- Parking spots
- 6.0 Total | 2.0 Garage
- Floor
- -
- Balcony
- -
- Pool
- None
- External material
- Brick
- Roof type
- -
- Lot frontage
- -
- Lot depth
- -
- Heating
- Forced Air
- Fire place(s)
- Y
- Main
- Living
- 12’12” x 11’12”
- Dining
- 11’12” x 10’12”
- Kitchen
- 12’12” x 10’12”
- 2nd
- Prim Bdrm
- 14’12” x 10’12”
- 2nd Br
- 11’12” x 10’12”
- 3rd Br
- 10’12” x 8’12”
- 4th Br
- 9’12” x 10’12”
- Bsmt
- Rec
- 0’0” x 0’0”
- Bathroom
- 0’0” x 0’0”
Listing Brokerage
- MLS® Listing
- E9310757
- Brokerage
- RE/MAX EXPERTS
Similar homes for sale
These homes have similar price range, details and proximity to 306 Lupin


