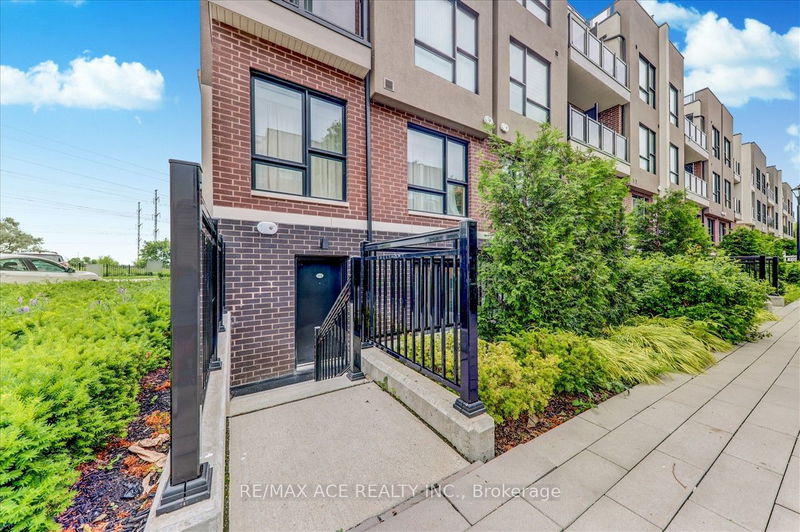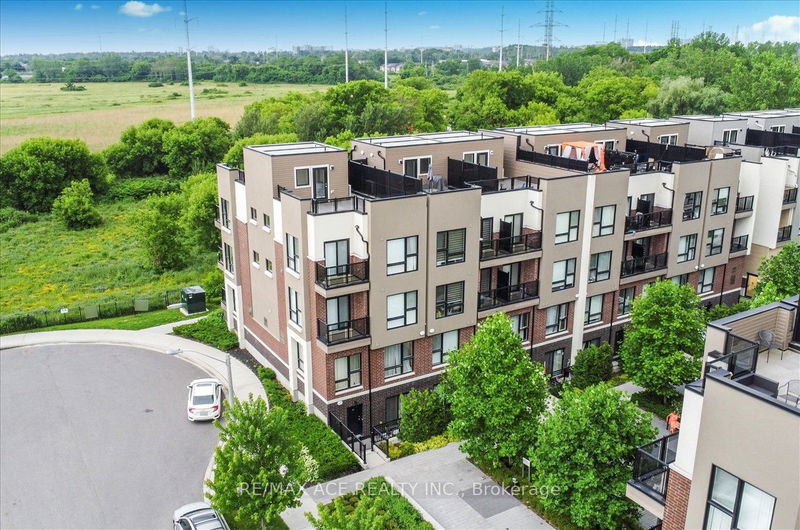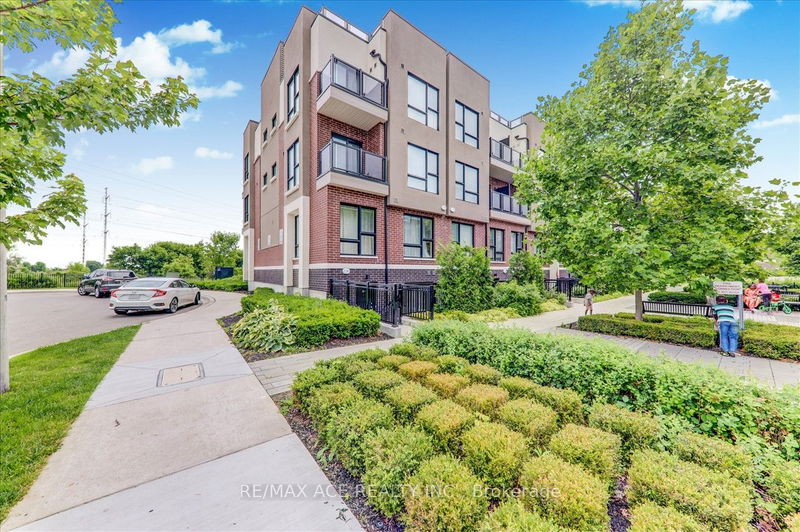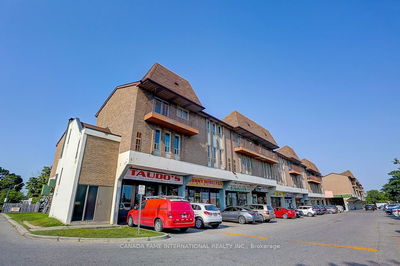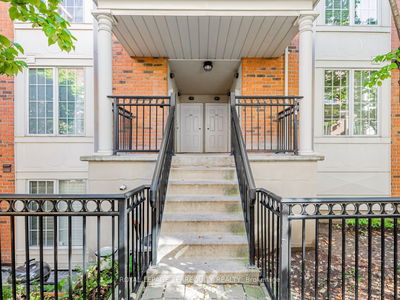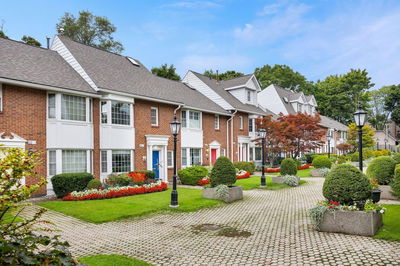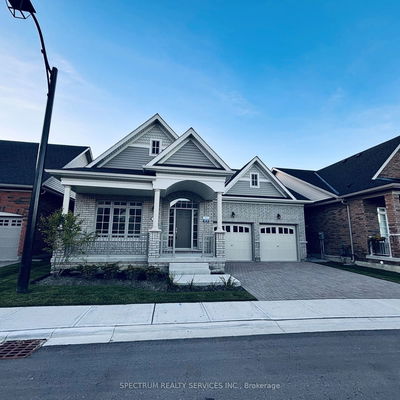114 - 510 Kingbird
Rouge E11 | Toronto
$649,900.00
Listed 27 days ago
- 2 bed
- 2 bath
- 1000-1199 sqft
- 1.0 parking
- Condo Townhouse
Instant Estimate
$643,699
-$6,201 compared to list price
Upper range
$690,662
Mid range
$643,699
Lower range
$596,736
Property history
- Sep 10, 2024
- 27 days ago
Price Change
Listed for $649,900.00 • 8 days on market
- Jul 24, 2024
- 2 months ago
Terminated
Listed for $599,000.00 • about 2 months on market
- Jun 22, 2024
- 4 months ago
Terminated
Listed for $639,999.00 • about 1 month on market
Location & area
Schools nearby
Home Details
- Description
- Come Home To This Beautiful 2 Bedroom + Den, 2 Baths Townhouse In The Rouge Valley Community. Spacious Living With Luxurious And Sophisticated Decor - Granite Countertops With Backsplash And Laminate Floors. 1 Parking Spot (Underground) & 1 Locker Provided. Excellent Opportunity For First-time Buyers & Investors, Offering a Suitable Home & Investment Potential. A Family-Friendly Area, Near Transit, HWY 401, Toronto Zoo, University Of Scarborough, Centennial College, Rouge Park, Grocery Stores, Shops, Restaurants. People Living In The Rouge Area Will Experience A Lifestyle That Equates Urban Facilities With The Natural Splendor Of Rouge Park, Featuring Hiking Trails, Biking Paths, Picnic Spots, & Picturesque Views. The Rouge River Flows Through The Area, Providing Outdoor Enthusiasts With Opportunities For Fishing, Kayaking, & Birdwatching.
- Additional media
- https://realfeedsolutions.com/vtour/510KingbirdGrove-Unit114/index_.php
- Property taxes
- $3,084.00 per year / $257.00 per month
- Condo fees
- $496.11
- Basement
- None
- Year build
- 0-5
- Type
- Condo Townhouse
- Bedrooms
- 2 + 1
- Bathrooms
- 2
- Pet rules
- Restrict
- Parking spots
- 1.0 Total | 1.0 Garage
- Parking types
- Owned
- Floor
- -
- Balcony
- Terr
- Pool
- -
- External material
- Brick
- Roof type
- -
- Lot frontage
- -
- Lot depth
- -
- Heating
- Forced Air
- Fire place(s)
- N
- Locker
- Owned
- Building amenities
- -
- Main
- Living
- 23’4” x 10’12”
- Dining
- 23’4” x 10’12”
- Kitchen
- 9’9” x 7’9”
- Prim Bdrm
- 17’5” x 9’11”
- Br
- 16’2” x 8’10”
- Den
- 7’1” x 5’7”
Listing Brokerage
- MLS® Listing
- E9310311
- Brokerage
- RE/MAX ACE REALTY INC.
Similar homes for sale
These homes have similar price range, details and proximity to 510 Kingbird
