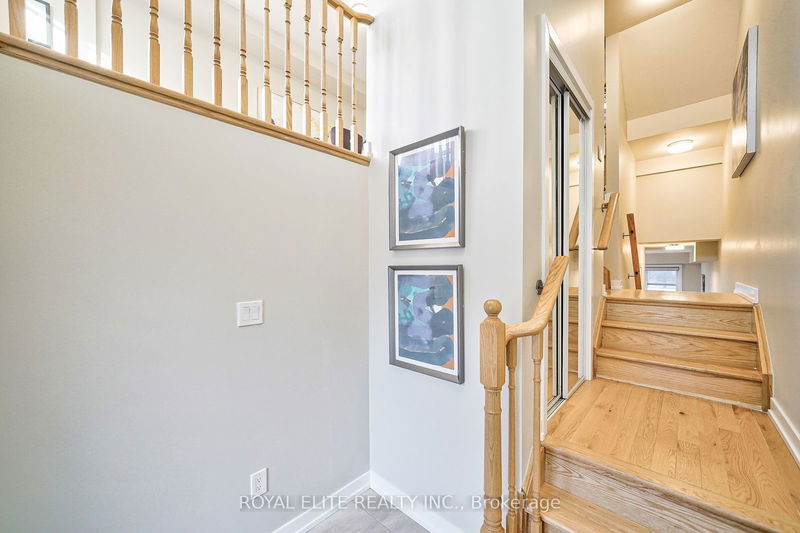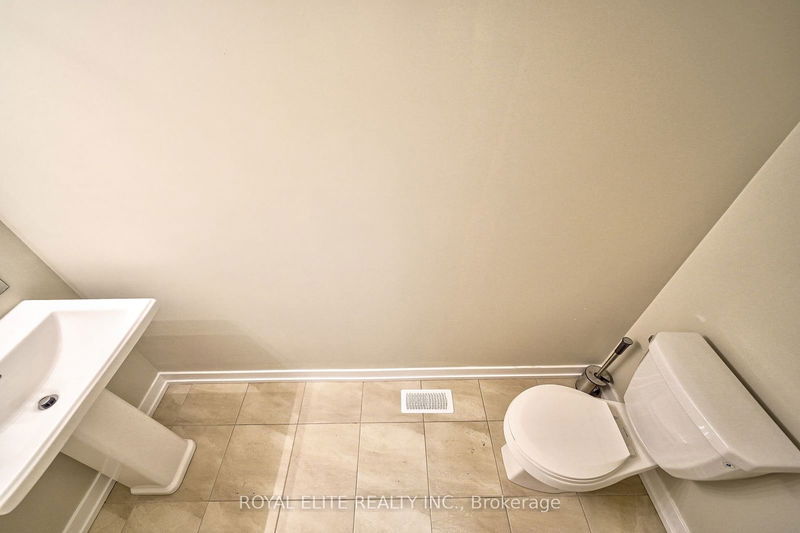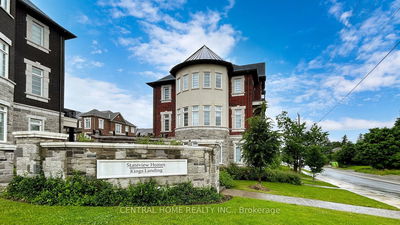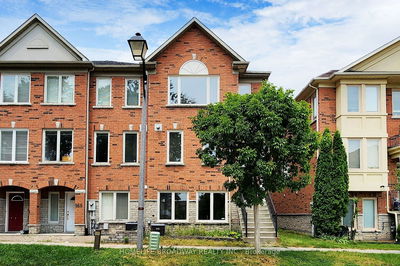2523 Castlegate Crossing
Duffin Heights | Pickering
$898,000.00
Listed 28 days ago
- 3 bed
- 5 bath
- 2000-2500 sqft
- 2.0 parking
- Att/Row/Twnhouse
Instant Estimate
$941,616
+$43,616 compared to list price
Upper range
$1,029,543
Mid range
$941,616
Lower range
$853,689
Property history
- Now
- Listed on Sep 10, 2024
Listed for $898,000.00
28 days on market
- Jun 7, 2024
- 4 months ago
Terminated
Listed for $1,000,000.00 • 3 months on market
Location & area
Schools nearby
Home Details
- Description
- Welcome To This Contemporary Newly Built Freehold Townhouse In The Coveted Duffin Heights Community! This Stunning 3-Year-New Property Offers Over 2,500 Sq Ft Of Beautiful And Functional Living Space Designed For Modern Living And Entertaining. Boasting 9' Ceilings And Elegant Hardwood Floors And Stairs On The 2nd Floor, The Home Showcases An Open Living, Dining, Breakfast, And Kitchen Area With A Large Island And Quartz Countertops. Featuring A Total Of 3+1 Bedrooms And 5 Washrooms, This Home Ensures Space And Comfort For The Entire Family. The Recently Renovated And Freshly Painted Interior Adds A Fresh And Modern Feel Throughout The Home. The Finished Basement, With A 3-Piece Bath, Offers Additional Living Space And Can Be Accessed From The Garage, Providing Convenience And Versatility. Step Out Onto The Balcony From The Family Room Or Enjoy The Outdoors In Your Private Backyard, A Rare Find In Newer Townhouses In This Area. Conveniently Located Just Minutes From Highway 401 And 407, Public Transit, Shopping Centers, Dining Options, And Top-Rated Schools, This Home Provides Unmatched Accessibility And Convenience. Don't Miss The Opportunity To Experience Exceptional Lifestyle Living In Duffin Heights!
- Additional media
- https://tour.uniquevtour.com/vtour/2523-castlegate-crossing-pickering
- Property taxes
- $5,813.54 per year / $484.46 per month
- Basement
- Finished
- Basement
- Sep Entrance
- Year build
- -
- Type
- Att/Row/Twnhouse
- Bedrooms
- 3 + 1
- Bathrooms
- 5
- Parking spots
- 2.0 Total | 1.0 Garage
- Floor
- -
- Balcony
- -
- Pool
- None
- External material
- Brick
- Roof type
- -
- Lot frontage
- -
- Lot depth
- -
- Heating
- Forced Air
- Fire place(s)
- N
- 2nd
- Living
- 18’0” x 10’11”
- Dining
- 18’0” x 10’11”
- Kitchen
- 10’12” x 8’7”
- Breakfast
- 10’0” x 8’10”
- Family
- 10’0” x 17’2”
- 3rd
- Prim Bdrm
- 14’12” x 11’9”
- 2nd Br
- 10’12” x 8’6”
- 3rd Br
- 10’11” x 8’5”
- Laundry
- 7’7” x 5’10”
- Ground
- Family
- 10’12” x 17’2”
- Bsmt
- Rec
- 10’8” x 17’3”
Listing Brokerage
- MLS® Listing
- E9310360
- Brokerage
- ROYAL ELITE REALTY INC.
Similar homes for sale
These homes have similar price range, details and proximity to 2523 Castlegate Crossing









