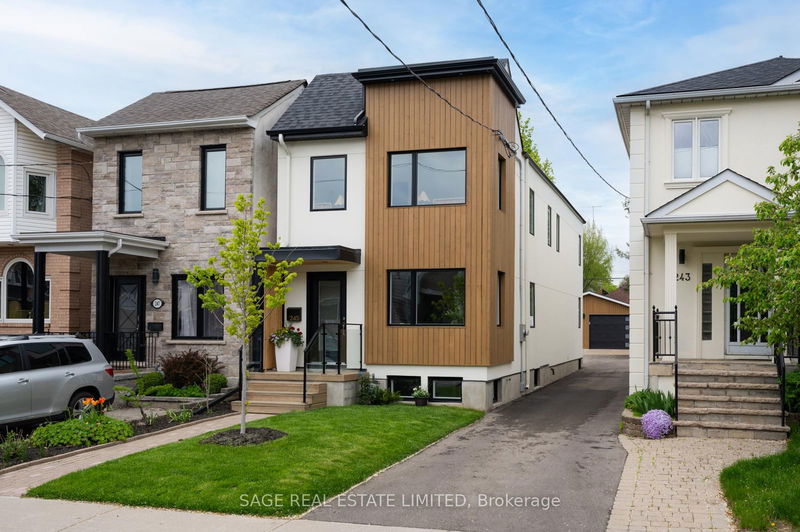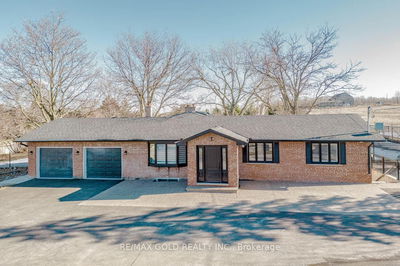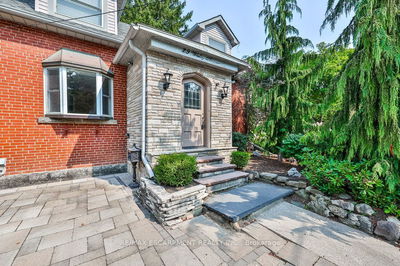245 Linsmore
Danforth Village-East York | Toronto
$2,125,000.00
Listed 29 days ago
- 3 bed
- 4 bath
- - sqft
- 3.0 parking
- Detached
Instant Estimate
$1,998,301
-$126,699 compared to list price
Upper range
$2,219,856
Mid range
$1,998,301
Lower range
$1,776,747
Property history
- Now
- Listed on Sep 10, 2024
Listed for $2,125,000.00
29 days on market
- May 24, 2024
- 5 months ago
Terminated
Listed for $2,150,000.00 • 4 months on market
- May 14, 2024
- 5 months ago
Terminated
Listed for $1,988,000.00 • 10 days on market
- Nov 6, 2023
- 11 months ago
Terminated
Listed for $2,150,000.00 • about 1 month on market
Location & area
Schools nearby
Home Details
- Description
- Presenting 245 Linsmore Cres: a fully renovated, magazine-worthy residence that epitomizes modern living. Situated on a serene street in prime East York, this 3+1 bedroom, 4-bathroom home captivates with its sleek design and meticulous craftsmanship. Thoughtfully curated for family comfort, the open-concept main floor features a spacious kitchen island, gas fireplace, and soaring ceilings, creating an ideal space for both entertaining and relaxation. Abundant windows flood the home with natural light, illuminating the beautifully crafted hardwood floors throughout. Retreat to the primary suite, a haven of luxury featuring a spa-like 5-piece ensuite, separate tub, and picturesque views of white pine trees. His-and-hers closets and a corner of windows complete this tranquil sanctuary. The basement is a true extension of the home, offering approximately 8ft ceilings, heated floors, a generous recreational room, and a versatile bedroom perfect for office use. Outdoor amenities abound with a deck equipped with a BBQ gas line and a rare oversized garage, providing ample space for vehicles, workshops, and storage, complete with 40 amps of power. Exceptionally LARGE mutual drive. Fits 2 cars plus one car in Garage. Home Inspection Available.
- Additional media
- -
- Property taxes
- $4,364.00 per year / $363.67 per month
- Basement
- Finished
- Basement
- Full
- Year build
- -
- Type
- Detached
- Bedrooms
- 3 + 1
- Bathrooms
- 4
- Parking spots
- 3.0 Total | 1.0 Garage
- Floor
- -
- Balcony
- -
- Pool
- None
- External material
- Stucco/Plaster
- Roof type
- -
- Lot frontage
- -
- Lot depth
- -
- Heating
- Forced Air
- Fire place(s)
- Y
- Main
- Living
- 12’1” x 14’12”
- Dining
- 13’0” x 11’3”
- Kitchen
- 27’3” x 14’12”
- Family
- 27’3” x 14’12”
- Powder Rm
- 3’7” x 6’6”
- 2nd
- Prim Bdrm
- 11’7” x 15’1”
- 2nd Br
- 9’7” x 8’4”
- 3rd Br
- 9’7” x 14’12”
- Bathroom
- 4’12” x 8’8”
- Bsmt
- Rec
- 19’10” x 13’6”
- Office
- 10’9” x 11’5”
- Bathroom
- 10’1” x 5’1”
Listing Brokerage
- MLS® Listing
- E9311081
- Brokerage
- SAGE REAL ESTATE LIMITED
Similar homes for sale
These homes have similar price range, details and proximity to 245 Linsmore









