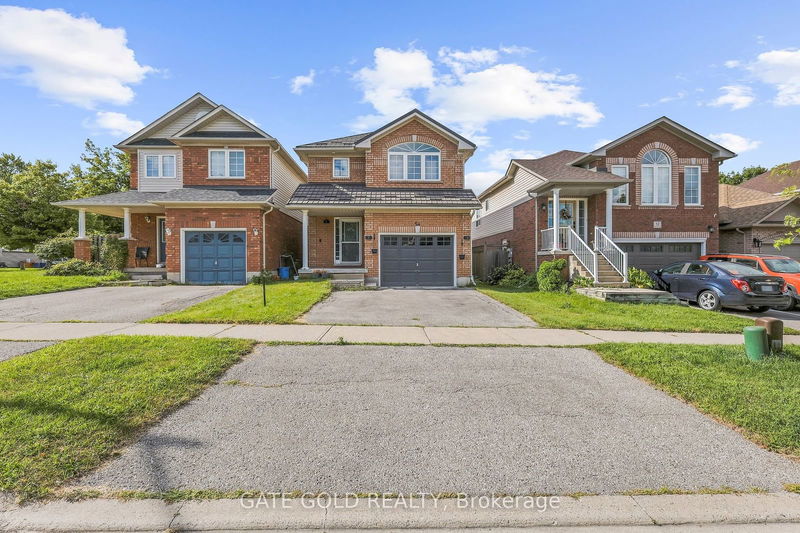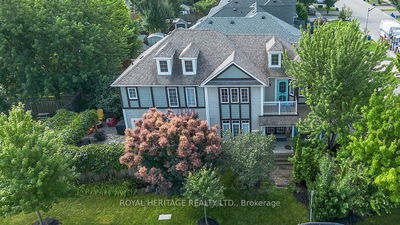54 Marchwood
Bowmanville | Clarington
$899,900.00
Listed 28 days ago
- 4 bed
- 4 bath
- - sqft
- 3.0 parking
- Detached
Instant Estimate
$796,873
-$103,027 compared to list price
Upper range
$857,205
Mid range
$796,873
Lower range
$736,541
Property history
- Sep 10, 2024
- 28 days ago
Price Change
Listed for $899,900.00 • 11 days on market
- Aug 21, 2024
- 2 months ago
Terminated
Listed for $924,999.00 • 20 days on market
- Jul 28, 2024
- 2 months ago
Terminated
Listed for $935,000.00 • 24 days on market
- Apr 21, 2023
- 1 year ago
Sold for $890,000.00
Listed for $899,900.00 • 10 days on market
- Mar 30, 2023
- 2 years ago
Terminated
Listed for $899,900.00 • 11 days on market
- Mar 22, 2023
- 2 years ago
Terminated
Listed for $799,900.00 • 8 days on market
Location & area
Schools nearby
Home Details
- Description
- For Sale is a Fully Renovated Home with a The Perfect Blend Of Style & Comfort which Features Living Room W/ It's Open-Concept Layout & Stunning Gas Fireplace, The Dining Room Overlooks The Fully Fenced Backyard W/Raised Garden, Completely Renovated Gourmet Kitchen w/ A Massive Island W/Seating, Quartz Counters, Marble Backsplash, ss appliances - Or Bring The Party Outside - Back Deck Is The Ideal Setting For A Summer Bbq! The Primary Bedroom Is A Serene Oasis & Features W/I Closet & Reno'd 4-Pc Ensuite! 3 Additional Generous Bedrooms Upstairs & Another Beautifully Updated 4-Pc Bath. The Basement Is completely finished w/Full 3 pc Bathroom, Wet Bar W/Built-In Keg Fridge/Taps, Den & Built-In Shelving/Surround That Can Accommodate A Large Tv Making It The Optimal Spot To Host Movie Nights!-The Perfect Place To Entertain Your Guests!
- Additional media
- https://my.matterport.com/show/?m=n7yiDZqXyue
- Property taxes
- $4,749.72 per year / $395.81 per month
- Basement
- Finished
- Basement
- Full
- Year build
- -
- Type
- Detached
- Bedrooms
- 4
- Bathrooms
- 4
- Parking spots
- 3.0 Total | 1.0 Garage
- Floor
- -
- Balcony
- -
- Pool
- None
- External material
- Brick
- Roof type
- -
- Lot frontage
- -
- Lot depth
- -
- Heating
- Forced Air
- Fire place(s)
- Y
- Main
- Kitchen
- 17’7” x 12’11”
- Living
- 16’1” x 10’4”
- Dining
- 5’12” x 10’4”
- 2nd
- Prim Bdrm
- 16’1” x 14’8”
- 2nd Br
- 10’10” x 8’11”
- 3rd Br
- 12’7” x 11’3”
- 4th Br
- 12’6” x 9’6”
- Bsmt
- Rec
- 23’8” x 20’5”
- Den
- 0’0” x 0’0”
- Other
- 8’5” x 5’12”
Listing Brokerage
- MLS® Listing
- E9311109
- Brokerage
- GATE GOLD REALTY
Similar homes for sale
These homes have similar price range, details and proximity to 54 Marchwood









