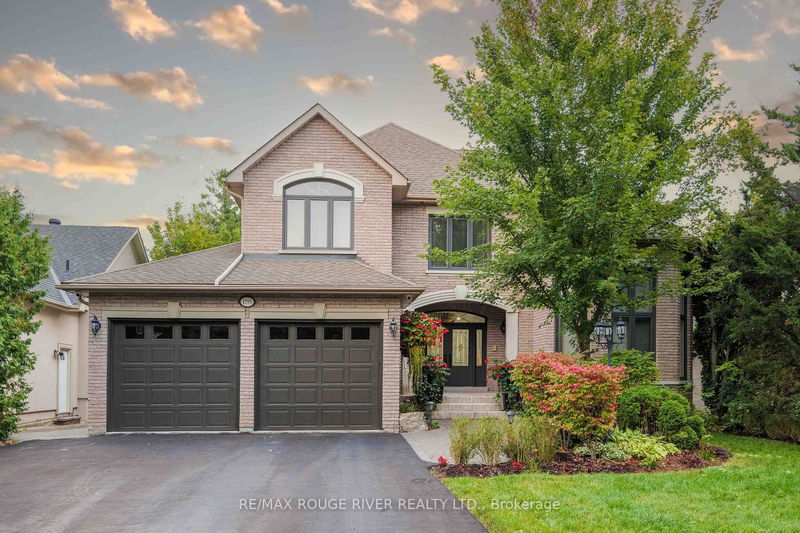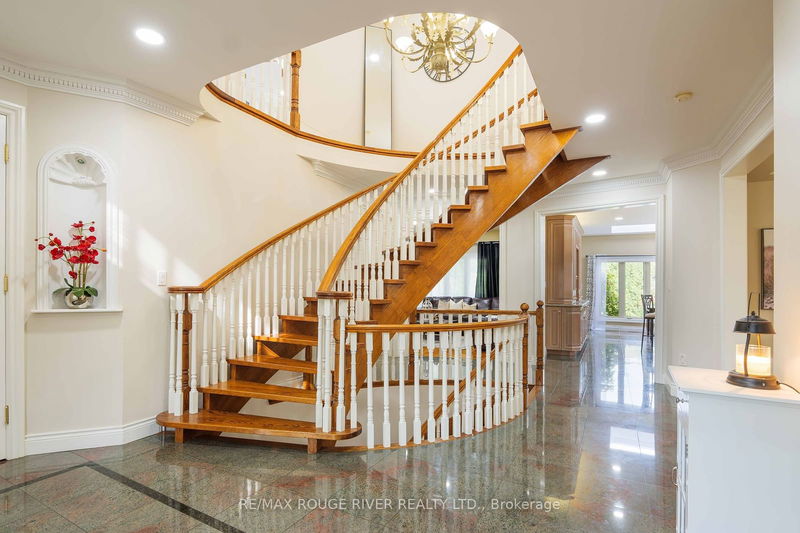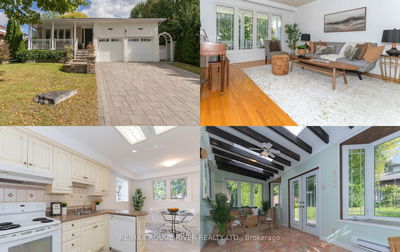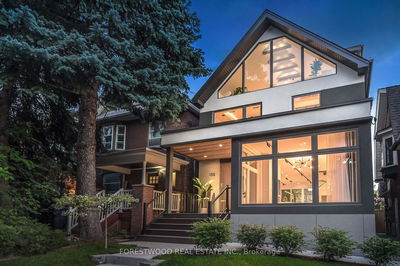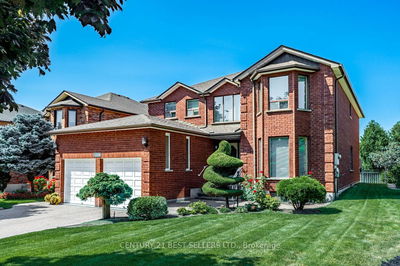1795 Pine Grove
Highbush | Pickering
$2,199,900.00
Listed 15 days ago
- 4 bed
- 5 bath
- 3500-5000 sqft
- 11.0 parking
- Detached
Instant Estimate
$2,162,799
-$37,101 compared to list price
Upper range
$2,469,691
Mid range
$2,162,799
Lower range
$1,855,907
Property history
- Now
- Listed on Sep 23, 2024
Listed for $2,199,900.00
15 days on market
- Jul 3, 2024
- 3 months ago
Expired
Listed for $2,354,000.00 • 2 months on market
Location & area
Schools nearby
Home Details
- Description
- Executive Family Home in one of the most desirable areas of Pickering! Prepare to fall in love with total living space of over 6300 Sq Ft, perfect for easy multi generational family living. Most notable features include 60 x 229 Ft lot, walkout finished basement, separate entrance, offering over 2300 Sq Ft in the basement, second full kitchen, additional bedrooms, 3 piece bathroom, open concept living area, large above grade windows, wet bar, B/I Bookcases, 2 gas fireplaces, 2 sets of laundry, Cold Cellar, Sprinkler System. Work from home, this main floor den with custom cabinetry is a dream! The living room features soaring floor-to-ceiling windows, allowing abundant natural light to flood the space. Beautiful detailed workmanship in the crown mouldings and light medallions. Gorgeous hardwood floors thru out. Heart of the home, this kitchen has plenty of custom features including sky lights in the breakfast area, centre island with breakfast bar, granite counters, gas cooktop, built in oven, custom paneled fridge. Walkout from kitchen to covered backyard porch area. Large primary bedroom with 6pc ensuite bathroom and double walk in closets. Second bedroom has it's own 5 piece ensuite bathroom and walkin closet. Third and Fourth bedrooms share their own 4pc bathroom and double closets. 3 Car Tandem Garage plus driveway with parking up to 8 additional cars, no sidewalk! Resort style backyard with inground pool, spill over spa, cabana, interlock patio area, private treed yard, prepare to wow your guests! Must see this beautiful well appointed home! Walking distance to Rouge Urban National Park, schools, Toronto Zoo, public transit, GO, all amenities are close by, easy access to 401 and 407. Quick Commute to downtown, 30 mins on the express GO!
- Additional media
- https://anna-wood-real-estate.aryeo.com/sites/lkvxaeg/unbranded
- Property taxes
- $12,729.00 per year / $1,060.75 per month
- Basement
- Fin W/O
- Basement
- Sep Entrance
- Year build
- -
- Type
- Detached
- Bedrooms
- 4 + 2
- Bathrooms
- 5
- Parking spots
- 11.0 Total | 3.0 Garage
- Floor
- -
- Balcony
- -
- Pool
- Inground
- External material
- Brick
- Roof type
- -
- Lot frontage
- -
- Lot depth
- -
- Heating
- Forced Air
- Fire place(s)
- Y
- Main
- Living
- 22’1” x 11’11”
- Dining
- 15’7” x 13’1”
- Kitchen
- 21’12” x 19’2”
- Breakfast
- 21’12” x 19’2”
- Family
- 19’2” x 13’4”
- Den
- 12’2” x 10’2”
- 2nd
- Prim Bdrm
- 19’12” x 16’6”
- 2nd Br
- 13’12” x 12’6”
- 3rd Br
- 12’7” x 12’2”
- 4th Br
- 12’6” x 12’2”
- Bsmt
- Great Rm
- 38’5” x 21’3”
- 5th Br
- 12’8” x 11’3”
Listing Brokerage
- MLS® Listing
- E9363092
- Brokerage
- RE/MAX ROUGE RIVER REALTY LTD.
Similar homes for sale
These homes have similar price range, details and proximity to 1795 Pine Grove
