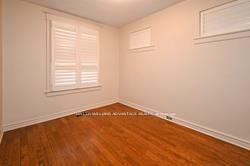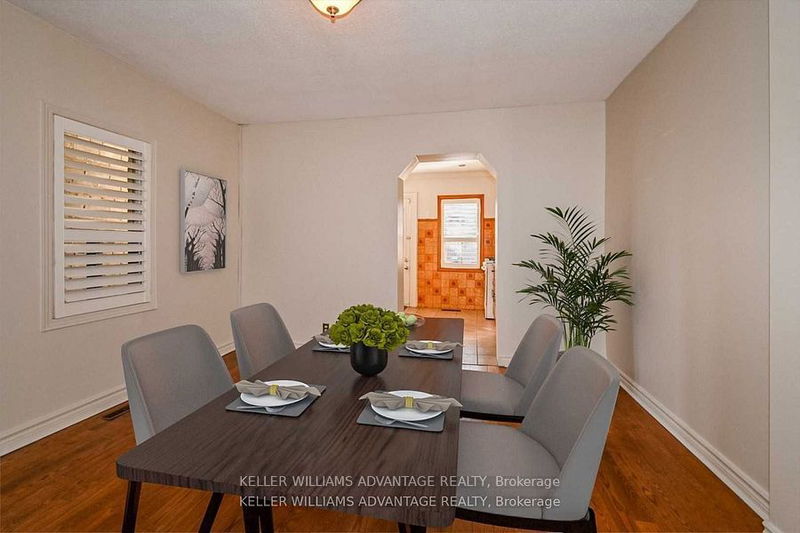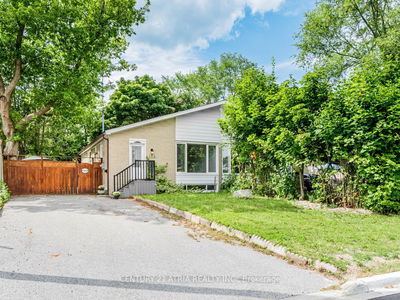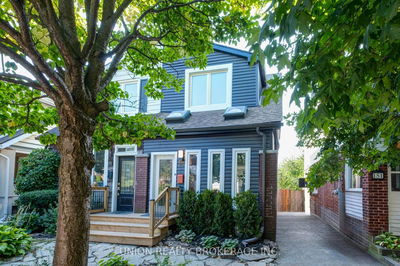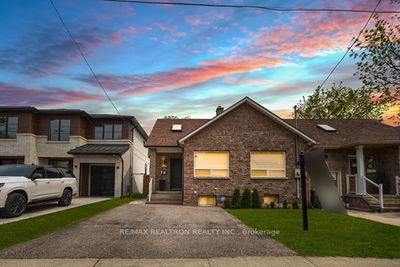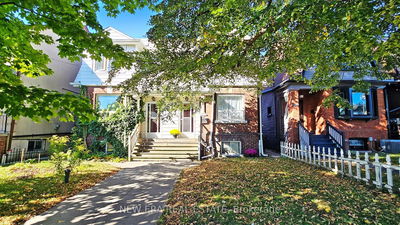818 Pape
Danforth Village-East York | Toronto
$899,000.00
Listed 26 days ago
- 3 bed
- 3 bath
- - sqft
- 0.0 parking
- Semi-Detached
Instant Estimate
$976,603
+$77,603 compared to list price
Upper range
$1,100,850
Mid range
$976,603
Lower range
$852,356
Property history
- Now
- Listed on Sep 11, 2024
Listed for $899,000.00
26 days on market
- Oct 17, 2023
- 1 year ago
Leased
Listed for $3,500.00 • 15 days on market
- Oct 11, 2023
- 1 year ago
Terminated
Listed for $799,000.00 • 6 days on market
- Sep 26, 2023
- 1 year ago
Terminated
Listed for $849,000.00 • 15 days on market
- Aug 16, 2023
- 1 year ago
Terminated
Listed for $899,000.00 • about 1 month on market
- Aug 2, 2023
- 1 year ago
Terminated
Listed for $949,000.00 • 14 days on market
- Jul 24, 2023
- 1 year ago
Terminated
Listed for $848,000.00 • 9 days on market
Location & area
Schools nearby
Home Details
- Description
- Welcome to this prime catch in the prestigious Playter Estate area of the Danforth. As you enter, you're greeted by a charming enclosed front porch, perfect for a variety of uses from storing coats and boots to creating a cozy office or relaxation space. This 3-bedroom, 3-bathroom home offers endless possibilities with a bathroom on every level. The upper level, currently home to 3 spacious bedrooms, can easily be converted into a two-unit property with minimal effort. The finished basement includes a 4-piece bathroom, laundry room, and a flexible space that could be used as a play area or home office, with 4 above-grade windows that flood the space with natural light. Upstairs, every bedroom features California shutters for added privacy and style. Step outside to your own private backyard oasis a hidden gem that's hard to find at this price point. This is an opportunity to buy now and reap big rewards later.
- Additional media
- -
- Property taxes
- $4,200.00 per year / $350.00 per month
- Basement
- Full
- Year build
- -
- Type
- Semi-Detached
- Bedrooms
- 3 + 1
- Bathrooms
- 3
- Parking spots
- 0.0 Total
- Floor
- -
- Balcony
- -
- Pool
- None
- External material
- Brick
- Roof type
- -
- Lot frontage
- -
- Lot depth
- -
- Heating
- Forced Air
- Fire place(s)
- N
- Main
- Foyer
- 12’6” x 5’7”
- Living
- 8’10” x 10’3”
- Dining
- 11’9” x 11’3”
- Kitchen
- 9’5” x 9’2”
- 2nd
- Prim Bdrm
- 12’10” x 13’12”
- 2nd Br
- 7’10” x 10’4”
- 3rd Br
- 12’10” x 9’5”
- Lower
- Rec
- 33’6” x 14’1”
Listing Brokerage
- MLS® Listing
- E9343579
- Brokerage
- KELLER WILLIAMS ADVANTAGE REALTY
Similar homes for sale
These homes have similar price range, details and proximity to 818 Pape



