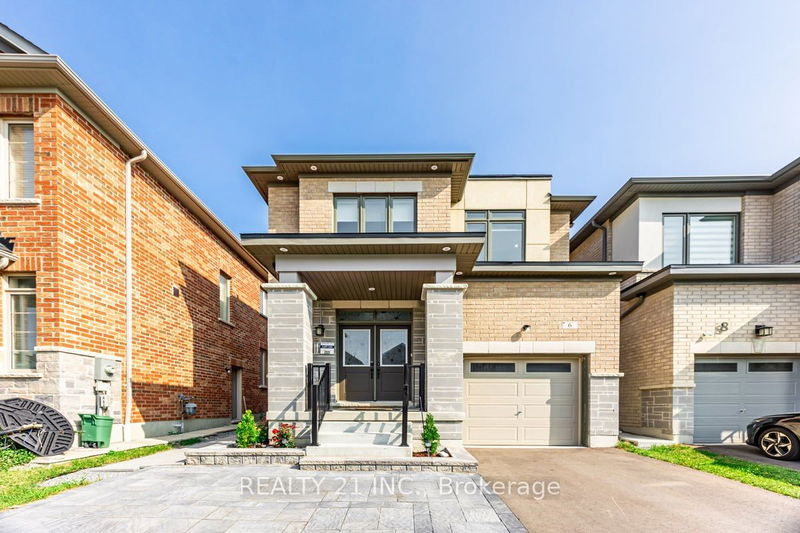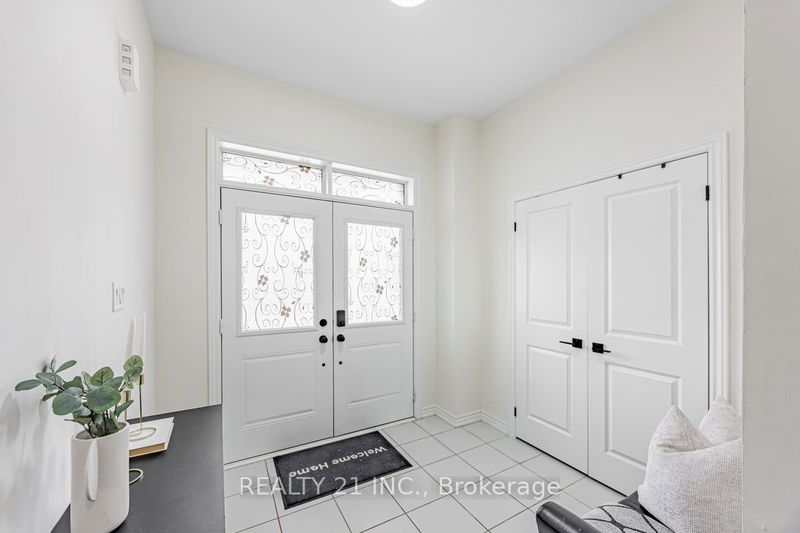6 Ogston
Rural Whitby | Whitby
$994,000.00
Listed 25 days ago
- 4 bed
- 4 bath
- 2000-2500 sqft
- 3.0 parking
- Detached
Instant Estimate
$1,157,658
+$163,658 compared to list price
Upper range
$1,265,918
Mid range
$1,157,658
Lower range
$1,049,398
Property history
- Sep 12, 2024
- 25 days ago
Price Change
Listed for $994,000.00 • 20 days on market
Location & area
Schools nearby
Home Details
- Description
- Absolutely Stunning ! 2 Storey Elegant Paradise Home Was Built In 2021. This One Stands Out From The Rest With Over $100K Of Upgrades!! Welcome to this Paradise 4+2 bedrooms, 4 bathrooms of over 2300 SQ Feet House ! When you step through the door you will feel the warmth and comfort of true family living with lovely landscaped front and backyard. The main floor has a Large Family Room big kitchen with ample cupboard and counter space. Upgraded Raised 9' Main & 2nd Fl Ceiling, All Hardwood Fl Throughout Main & 2nd Hallway, Added Tons Of Pot Lights In Family Rm, Breakfast Walk Out To Backyard with BBQ gas line , Floor-Matching Oak Wood Stair W/ Wrought Iron Balusters, 5 Pcs Ensuite Primary Br, 3 Full Baths W/ Bathtubs & All Good Sized Ensuite/Semi-Ensuite Brs, Fully finished 2 Bedrooms basement apartment with separate entrance approved by City done by builders can easily be rented. The best dollar value in Rolling Acres! Within High Ranking Donald A Wilson SS School Zone & New Elementary School Closed By On Coronation Rd Opened In 2026. Conveniently located near from major highways (412, 407, and 401) and all essential amenities
- Additional media
- https://www.houssmax.ca/vtournb/h4674359
- Property taxes
- $7,488.75 per year / $624.06 per month
- Basement
- Sep Entrance
- Year build
- 0-5
- Type
- Detached
- Bedrooms
- 4 + 2
- Bathrooms
- 4
- Parking spots
- 3.0 Total | 1.0 Garage
- Floor
- -
- Balcony
- -
- Pool
- None
- External material
- Brick
- Roof type
- -
- Lot frontage
- -
- Lot depth
- -
- Heating
- Forced Air
- Fire place(s)
- Y
- Ground
- Family
- 12’0” x 18’12”
- Kitchen
- 9’1” x 11’1”
- Breakfast
- 9’1” x 8’12”
- 2nd
- Prim Bdrm
- 12’7” x 12’7”
- 2nd Br
- 10’2” x 11’6”
- 3rd Br
- 9’6” x 9’6”
- 4th Br
- 9’6” x 11’2”
- Bsmt
- Laundry
- 12’10” x 6’7”
- 5th Br
- 11’6” x 8’6”
- Br
- 11’6” x 8’6”
Listing Brokerage
- MLS® Listing
- E9345812
- Brokerage
- REALTY 21 INC.
Similar homes for sale
These homes have similar price range, details and proximity to 6 Ogston









