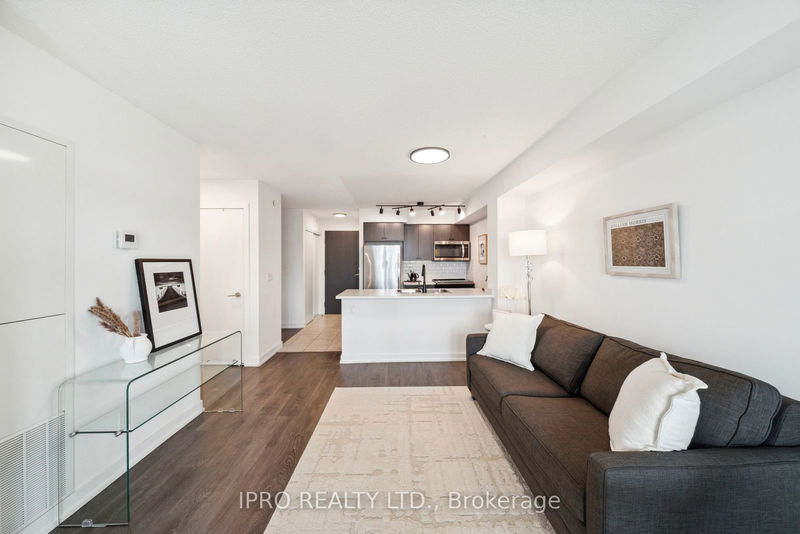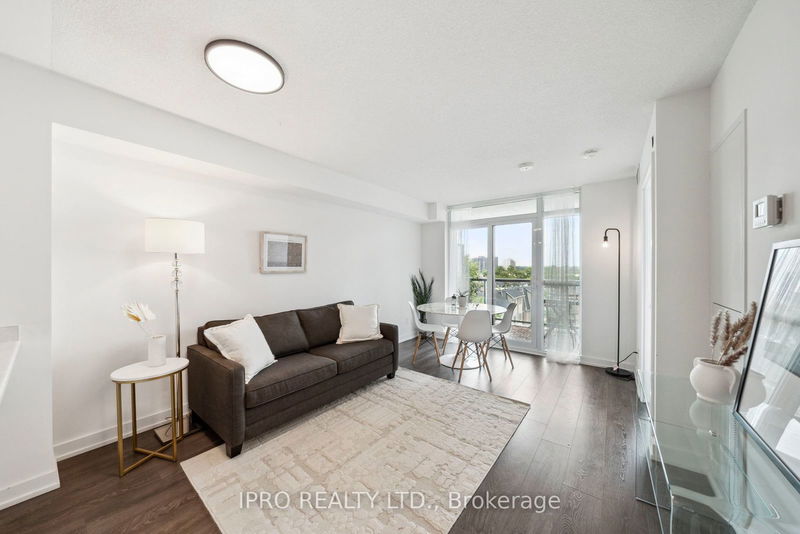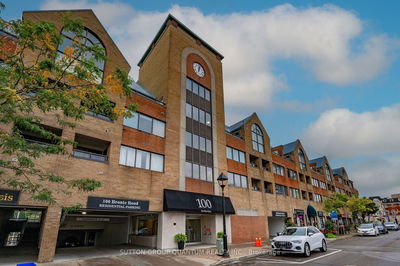513 - 8 Trent
East End-Danforth | Toronto
$585,000.00
Listed 25 days ago
- 1 bed
- 1 bath
- 600-699 sqft
- 1.0 parking
- Condo Apt
Instant Estimate
$607,407
+$22,407 compared to list price
Upper range
$655,087
Mid range
$607,407
Lower range
$559,727
Property history
- Now
- Listed on Sep 12, 2024
Listed for $585,000.00
25 days on market
- Jul 4, 2024
- 3 months ago
Terminated
Listed for $585,000.00 • 2 months on market
Location & area
Schools nearby
Home Details
- Description
- This gorgeous, owner-occupied unit is one of the largest 1+den layouts in the Main Station Condos in Danforth Village. Large 651 sq.ft, open-concept condo with un-obstructed East views. Featuring upgraded laminate floors, a functional den ideal for a home office, floor-to-ceiling windows through-out, walk-in closet, parking, over-sized locker and ultra convenient location within walking distance to Danforth Main St TTC station and Danforth GO station (88 Transit Score). Enjoy modern amenities including exercise room, party room, boardroom, media room, laundry room (plus ensuite laundry), visitor parking, and a charming outdoor terrace with BBQs. Also has a 98 walk store - steps to schools, parks, restaurants, local shops, Metro, LA Fitness, Comedy Bar, Danforth, and close to the beach! This building stands out with ultra-low maintenance fees, which is a rare find. This unit is an incredible value for a spacious 1+den w/ parking, locker, low condo fees, large balcony w/ clear views and close to TTC!
- Additional media
- https://sites.odyssey3d.ca/mls/147343756
- Property taxes
- $3,004.20 per year / $250.35 per month
- Condo fees
- $457.33
- Basement
- None
- Year build
- -
- Type
- Condo Apt
- Bedrooms
- 1 + 1
- Bathrooms
- 1
- Pet rules
- Restrict
- Parking spots
- 1.0 Total | 1.0 Garage
- Parking types
- Owned
- Floor
- -
- Balcony
- Open
- Pool
- -
- External material
- Concrete
- Roof type
- -
- Lot frontage
- -
- Lot depth
- -
- Heating
- Fan Coil
- Fire place(s)
- N
- Locker
- Owned
- Building amenities
- Gym, Media Room, Party/Meeting Room, Rooftop Deck/Garden, Visitor Parking
- Main
- Living
- 14’11” x 11’3”
- Dining
- 14’11” x 11’3”
- Kitchen
- 8’11” x 11’3”
- Prim Bdrm
- 13’2” x 10’10”
- Den
- 8’10” x 8’9”
Listing Brokerage
- MLS® Listing
- E9345906
- Brokerage
- IPRO REALTY LTD.
Similar homes for sale
These homes have similar price range, details and proximity to 8 Trent









