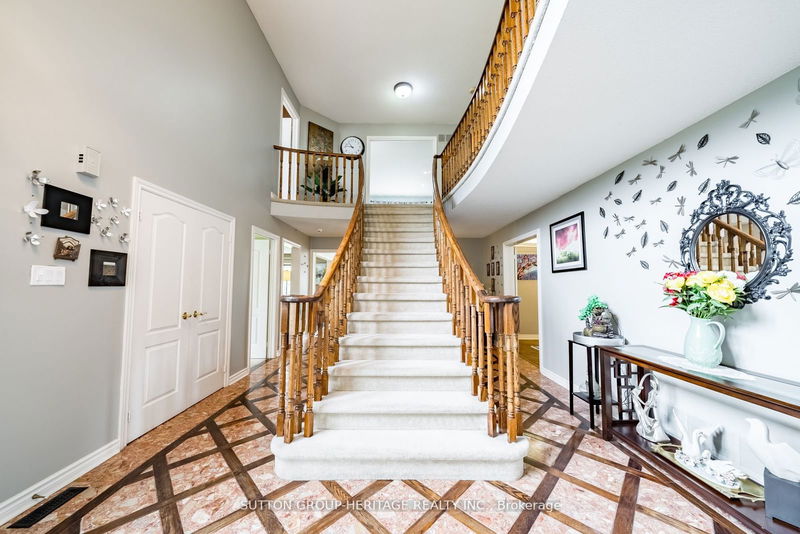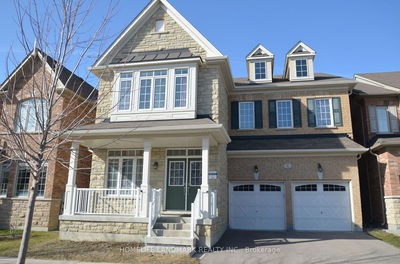173 Ravenscroft
Central West | Ajax
$1,987,800.00
Listed 26 days ago
- 4 bed
- 4 bath
- 3500-5000 sqft
- 6.0 parking
- Detached
Instant Estimate
$1,922,331
-$65,469 compared to list price
Upper range
$2,153,122
Mid range
$1,922,331
Lower range
$1,691,540
Property history
- Now
- Listed on Sep 11, 2024
Listed for $1,987,800.00
26 days on market
- May 11, 2024
- 5 months ago
Terminated
Listed for $1,997,800.00 • 4 months on market
Location & area
Schools nearby
Home Details
- Description
- Welcome To 173 Ravenscroft Rd., Situated In The Highly Desirable Westney Heights Neighbourhood. This Expansive Tribute-Built Residence, Known As The "Dunbarton" Model, Boasts Over 4,000 Sq.Ft. Of Elegant Living Space. Upon Entering, You Are Greeted By A Grand Foyer Featuring Soaring Ceilings And Exquisite Marble Flooring. The Home Is Bathed In Natural Light, Showcasing Its Large Rooms, 9-Ft Ceilings And Sunken Front Parlor. The Formal Dining Room Compliments A Generously Sized Chef-Inspired Kitchen Designed For Family Living Complete With An Oversized Breakfast Area, Granite Counter-Tops And Dual Pantries. The Open-Concept Family Room Offers A Welcoming Space To Unwind, Complete With A Cozy Fireplace. The Master Suite Is A Private Oasis, Featuring A Lounge Area, Stone Fireplace, Luxurious 5-Pc Ensuite And A Walk-In Closet. Additionally, Three Spacious Bedrooms Provide Ample Comfort And Privacy. The Partially Finished Basement Offers A Versatile Rec Room, An Extra Bedroom, A Newly Updated 3-Pc Bathroom And Abundant Storage Space. Outside, The Expansive Corner Lot (79' x 144') Is Beautifully Landscaped With Vibrant Flowers, Fruit Trees, And A Charming Herb Garden. Conveniently Located Just Minutes From Top-Rated Schools, Shopping, Places Of Worship, And Public Transportation, This Home Offers Both Luxury And Accessibility. Don't Miss The Opportunity To Make This Exceptional Property Your Own.
- Additional media
- https://vimeo.com/944979108?share=copy
- Property taxes
- $9,833.19 per year / $819.43 per month
- Basement
- Finished
- Year build
- 16-30
- Type
- Detached
- Bedrooms
- 4 + 1
- Bathrooms
- 4
- Parking spots
- 6.0 Total | 2.0 Garage
- Floor
- -
- Balcony
- -
- Pool
- None
- External material
- Brick
- Roof type
- -
- Lot frontage
- -
- Lot depth
- -
- Heating
- Forced Air
- Fire place(s)
- Y
- Main
- Foyer
- 19’12” x 15’12”
- Kitchen
- 28’12” x 15’12”
- Family
- 18’3” x 14’7”
- Living
- 18’7” x 15’9”
- Dining
- 15’12” x 13’9”
- Den
- 12’2” x 10’1”
- Upper
- Prim Bdrm
- 28’12” x 15’12”
- 2nd Br
- 18’3” x 14’7”
- 3rd Br
- 11’1” x 9’12”
- 4th Br
- 15’9” x 17’11”
- Lower
- 5th Br
- 12’5” x 11’7”
- Rec
- 25’11” x 11’1”
Listing Brokerage
- MLS® Listing
- E9345948
- Brokerage
- SUTTON GROUP-HERITAGE REALTY INC.
Similar homes for sale
These homes have similar price range, details and proximity to 173 Ravenscroft









