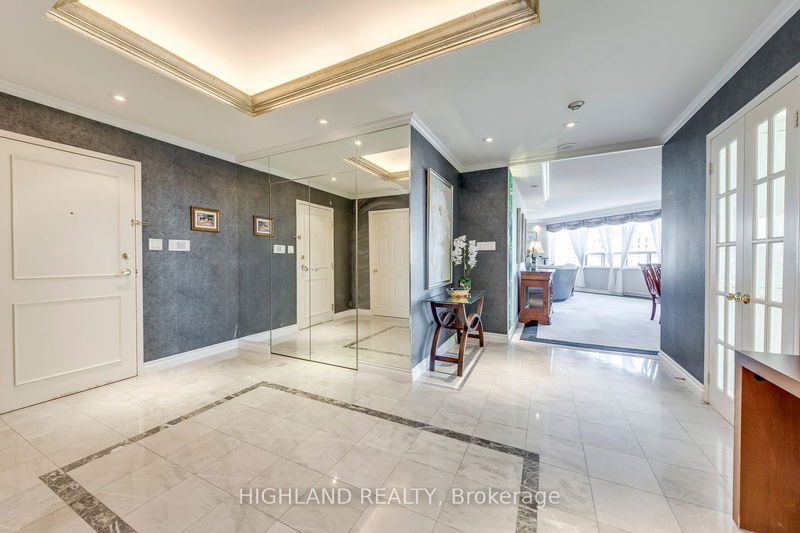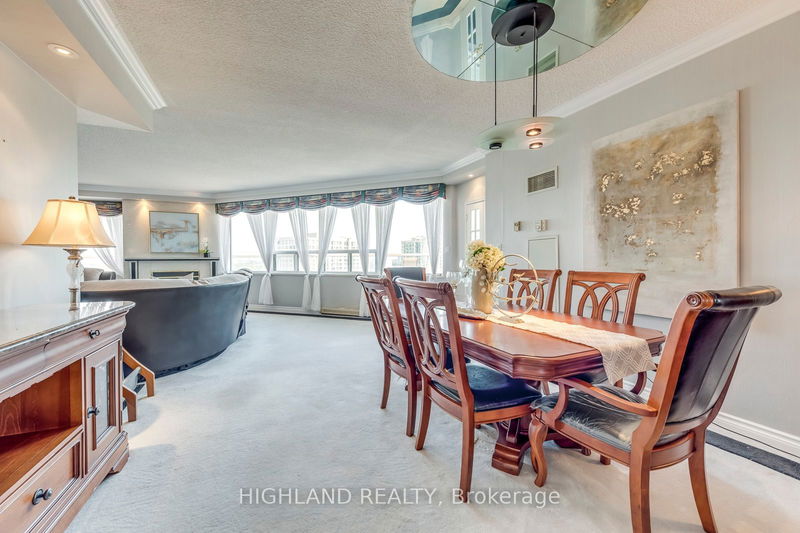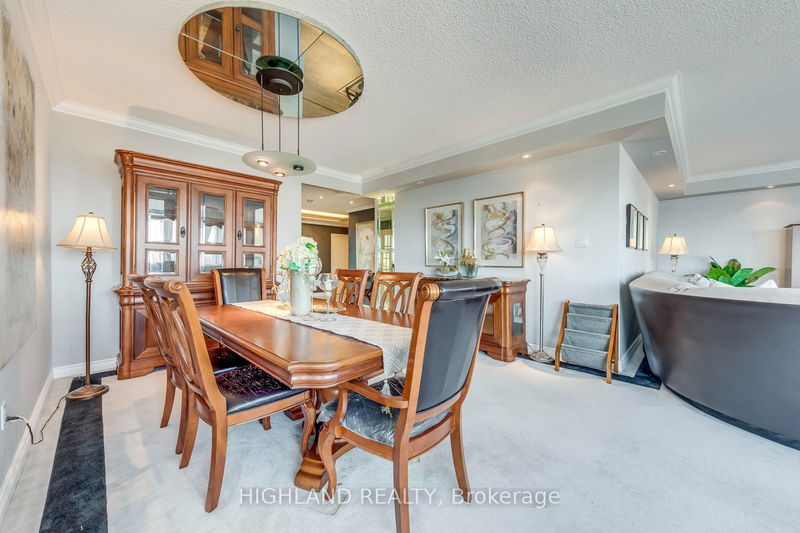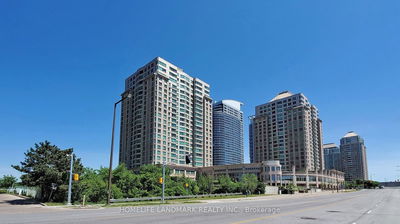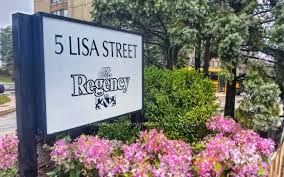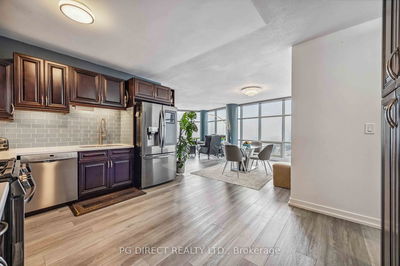2313 - 168 Bonis
Tam O'Shanter-Sullivan | Toronto
$1,150,000.00
Listed 25 days ago
- 3 bed
- 3 bath
- 3000-3249 sqft
- 2.0 parking
- Condo Apt
Instant Estimate
$1,071,218
-$78,782 compared to list price
Upper range
$1,220,276
Mid range
$1,071,218
Lower range
$922,160
Property history
- Sep 12, 2024
- 25 days ago
Price Change
Listed for $1,150,000.00 • 14 days on market
Location & area
Schools nearby
Home Details
- Description
- Rarely offered executive suite featuring an expansive 3,000 sq. ft. of luxurious living space! This wrap-around corner unit provides breathtaking south/east views of the golf course and city skyline, with abundant natural light streaming through large windows in every room. The elegant foyer sets a sophisticated tone for the entire suite. The grand master bedroom boasts a 6-piece ensuite and two spacious walk-in closets. Two additional generously sized bedrooms share an ensuite bathroom. The gourmet kitchen features a large breakfast area, while the sunlit family room offers a cozy gas fireplace and walkout access to a massive private terrace. A home office with its own fireplace adds to the elegance of this exceptional suite. Nestled in one of the safest communities, enjoy 24/7 gatehouse security and resort-style amenities, including a 24-hour exercise room, billiards room, meeting and party rooms, media room, and guest suites. Conveniently located steps from the mall, schools, library, highways, and transit. Don't miss the chance to explore this extraordinary home check out the attached 3D virtual tours for a closer look!
- Additional media
- https://my.matterport.com/show/?m=6FUgVDkqHZG&brand=0
- Property taxes
- $5,657.94 per year / $471.49 per month
- Condo fees
- $1,819.59
- Basement
- None
- Year build
- 16-30
- Type
- Condo Apt
- Bedrooms
- 3
- Bathrooms
- 3
- Pet rules
- Restrict
- Parking spots
- 2.0 Total | 2.0 Garage
- Parking types
- Owned
- Floor
- -
- Balcony
- Terr
- Pool
- -
- External material
- Concrete
- Roof type
- -
- Lot frontage
- -
- Lot depth
- -
- Heating
- Forced Air
- Fire place(s)
- Y
- Locker
- Owned
- Building amenities
- Exercise Room, Indoor Pool, Outdoor Pool, Recreation Room
- Main
- Foyer
- 14’12” x 13’12”
- Family
- 29’0” x 19’6”
- Dining
- 13’9” x 13’6”
- Office
- 16’7” x 16’1”
- Kitchen
- 26’3” x 10’12”
- Breakfast
- 10’6” x 10’12”
- Prim Bdrm
- 31’0” x 13’5”
- 2nd Br
- 19’0” x 10’2”
- 3rd Br
- 19’0” x 10’2”
- Laundry
- 14’1” x 5’9”
Listing Brokerage
- MLS® Listing
- E9345022
- Brokerage
- HIGHLAND REALTY
Similar homes for sale
These homes have similar price range, details and proximity to 168 Bonis

