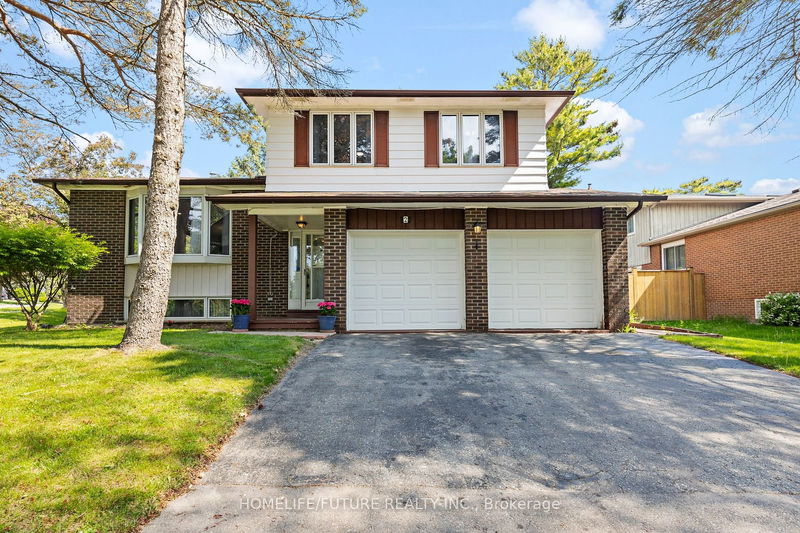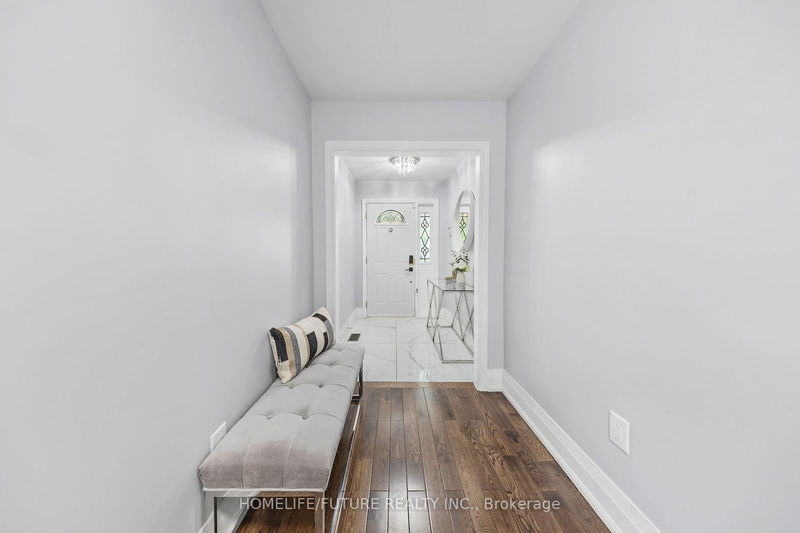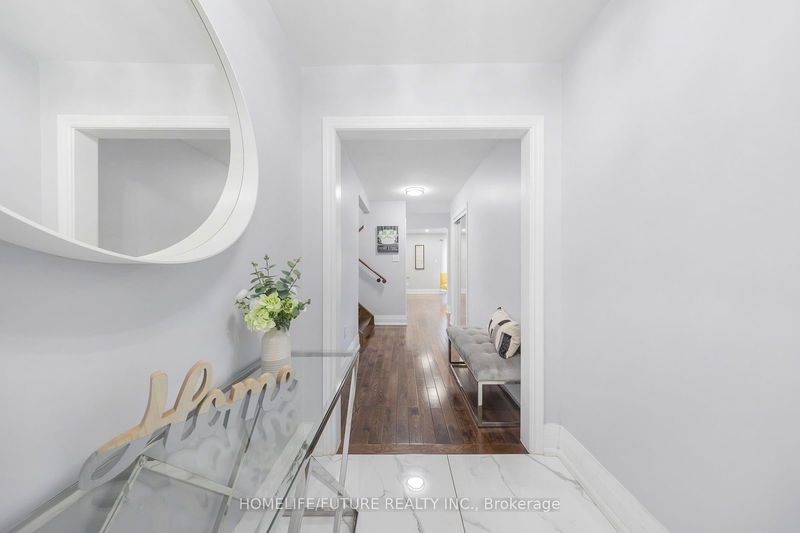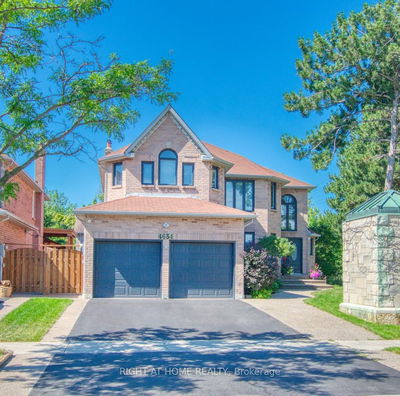2 Feagan
Centennial Scarborough | Toronto
$1,350,000.00
Listed 25 days ago
- 4 bed
- 3 bath
- - sqft
- 4.0 parking
- Detached
Instant Estimate
$1,364,358
+$14,358 compared to list price
Upper range
$1,508,042
Mid range
$1,364,358
Lower range
$1,220,674
Property history
- Sep 12, 2024
- 25 days ago
Price Change
Listed for $1,350,000.00 • 12 days on market
- Aug 27, 2024
- 1 month ago
Terminated
Listed for $1,360,000.00 • 13 days on market
- Jul 4, 2024
- 3 months ago
Terminated
Listed for $1,389,000.00 • about 2 months on market
- Jun 11, 2024
- 4 months ago
Terminated
Listed for $1,399,987.00 • 23 days on market
- May 22, 2024
- 5 months ago
Terminated
Listed for $1,499,888.00 • 20 days on market
- Nov 2, 2023
- 11 months ago
Suspended
Listed for $1,479,980.00 • 24 days on market
- Oct 20, 2023
- 1 year ago
Terminated
Listed for $1,499,000.00 • 13 days on market
Location & area
Schools nearby
Home Details
- Description
- Beautiful Home On A Premium Corner Lot! And Located In The Finest Centennial Scarborough Community. Renovated, Featuring A Stunning Sunroom Addition Off The Kitchen. The Main Floor Boasts A Spacious Family Room With A Gas Fireplace And Four Large Bedrooms. Hardwood Floor Throughout The House. Primary Bedroom With A 3-piece En-Suite. The Backyard And Gardens Are Truly Charming. This House Is Conveniently Located Near Top-Rated Schools, The University Of Toronto, Centennial College, And Waterfront Parks And Trails. Very Motivated Seller.
- Additional media
- -
- Property taxes
- $5,003.71 per year / $416.98 per month
- Basement
- Part Fin
- Year build
- -
- Type
- Detached
- Bedrooms
- 4
- Bathrooms
- 3
- Parking spots
- 4.0 Total | 2.0 Garage
- Floor
- -
- Balcony
- -
- Pool
- None
- External material
- Brick
- Roof type
- -
- Lot frontage
- -
- Lot depth
- -
- Heating
- Forced Air
- Fire place(s)
- Y
- Main
- Living
- 16’8” x 12’9”
- Dining
- 10’2” x 13’5”
- Kitchen
- 16’7” x 8’11”
- Solarium
- 16’6” x 9’7”
- In Betwn
- Family
- 20’12” x 11’10”
- Laundry
- 9’1” x 9’1”
- 2nd
- Prim Bdrm
- 15’11” x 11’11”
- 2nd Br
- 9’8” x 8’11”
- 3rd Br
- 11’9” x 9’3”
- 4th Br
- 10’6” x 9’5”
- Bsmt
- Rec
- 16’8” x 12’3”
Listing Brokerage
- MLS® Listing
- E9346771
- Brokerage
- HOMELIFE/FUTURE REALTY INC.
Similar homes for sale
These homes have similar price range, details and proximity to 2 Feagan









