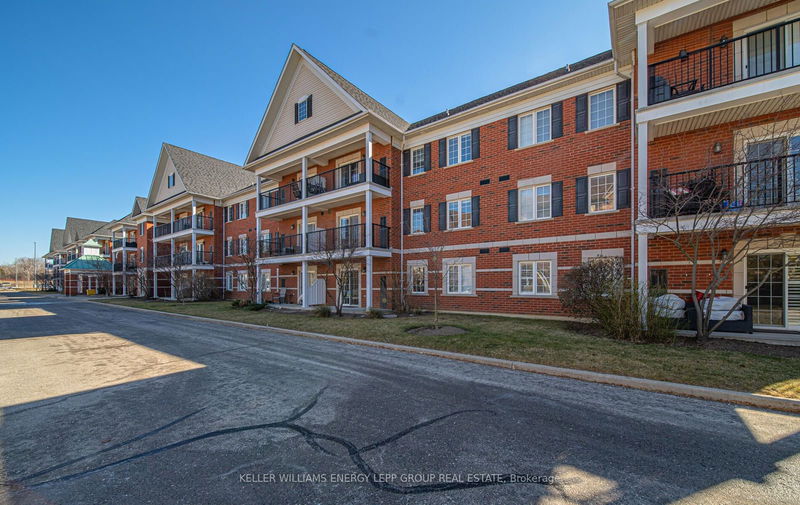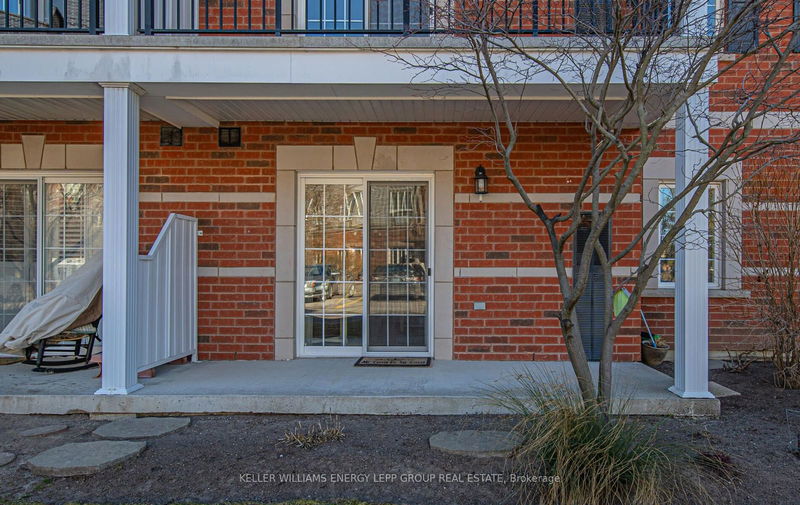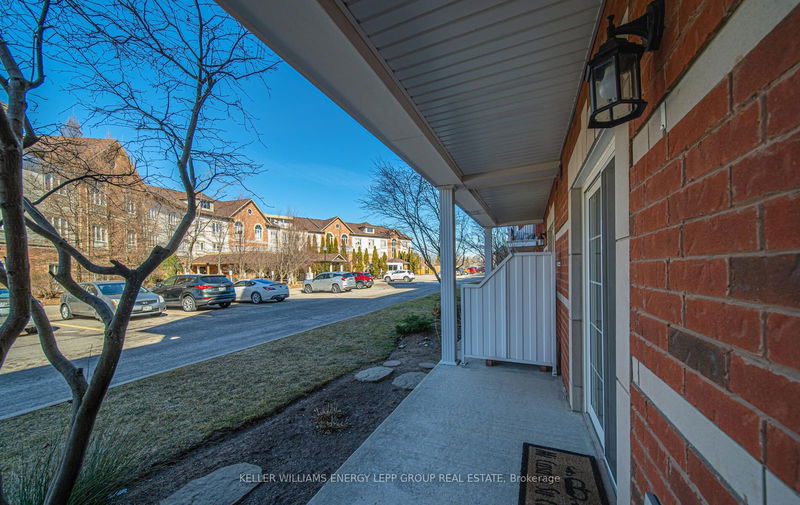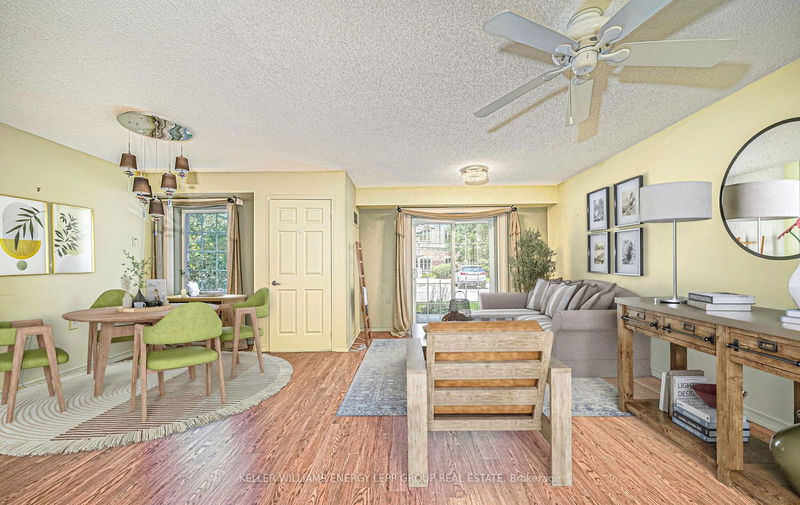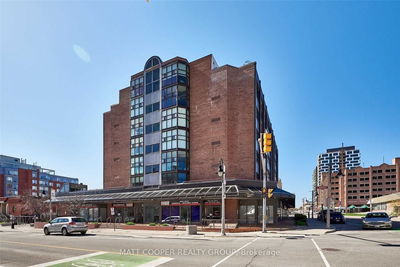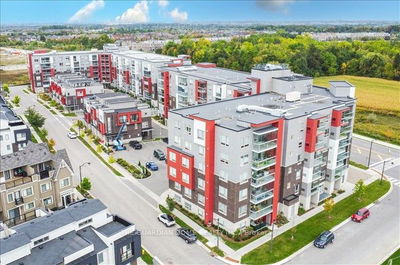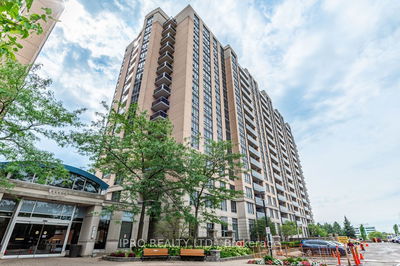102 - 61 Clarington
Bowmanville | Clarington
$484,900.00
Listed 26 days ago
- 1 bed
- 1 bath
- 700-799 sqft
- 2.0 parking
- Condo Apt
Instant Estimate
$491,166
+$6,266 compared to list price
Upper range
$533,453
Mid range
$491,166
Lower range
$448,878
Property history
- Sep 12, 2024
- 26 days ago
Sold Conditionally with Escalation Clause
Listed for $484,900.00 • on market
- Jul 18, 2024
- 3 months ago
Terminated
Listed for $489,900.00 • about 2 months on market
- Jun 20, 2024
- 4 months ago
Terminated
Listed for $499,900.00 • 28 days on market
- Apr 12, 2024
- 6 months ago
Sold Conditionally with Escalation Clause
Listed for $499,900.00 • on market
- Mar 7, 2024
- 7 months ago
Terminated
Listed for $514,900.00 • about 1 month on market
Location & area
Schools nearby
Home Details
- Description
- Exceptional main floor condo unit with a rare big detached garage and walk-out facing west. Offering approximately 748 sqft of upgraded living space. Updated open concept kitchen with pantry, breakfast bar overlooking the dining area and family room with walk-out to a patio. The primary bedroom features a convenient walk-in closet and built-ins. Originally a two-bedroom converted into one, it features an updated 3-piece washroom with a walk-in shower and safety bar, along with upgraded hardware throughout. Included with this unit are a locker, an outdoor garage, and surface parking. Building amenities include gym, common room for parties, and security system. Perfect for modern living. Owners get first right of refusal for retirement home across. Property photos show virtual staging and do not represent current appearance.
- Additional media
- -
- Property taxes
- $3,231.73 per year / $269.31 per month
- Condo fees
- $572.00
- Basement
- None
- Year build
- -
- Type
- Condo Apt
- Bedrooms
- 1
- Bathrooms
- 1
- Pet rules
- Restrict
- Parking spots
- 2.0 Total | 1.0 Garage
- Parking types
- Owned
- Floor
- -
- Balcony
- Terr
- Pool
- -
- External material
- Brick
- Roof type
- -
- Lot frontage
- -
- Lot depth
- -
- Heating
- Forced Air
- Fire place(s)
- N
- Locker
- Exclusive
- Building amenities
- Exercise Room, Party/Meeting Room
- Main
- Family
- 15’7” x 20’3”
- Dining
- 15’7” x 20’3”
- Kitchen
- 8’4” x 9’11”
- Prim Bdrm
- 10’10” x 10’1”
Listing Brokerage
- MLS® Listing
- E9346872
- Brokerage
- KELLER WILLIAMS ENERGY LEPP GROUP REAL ESTATE
Similar homes for sale
These homes have similar price range, details and proximity to 61 Clarington

