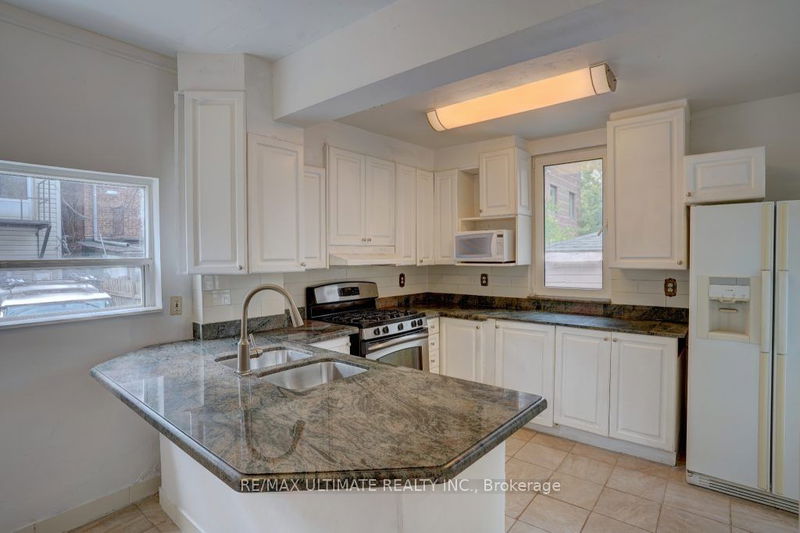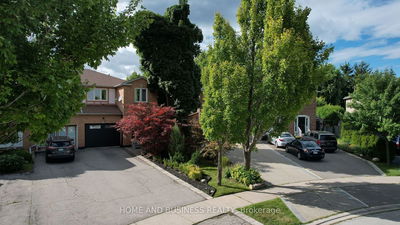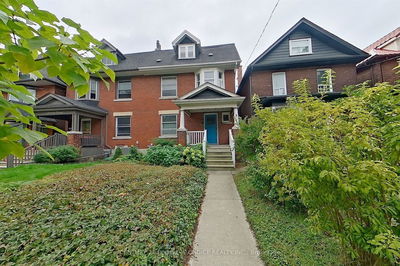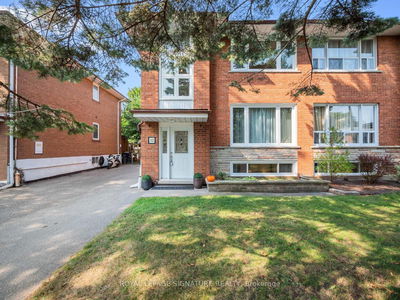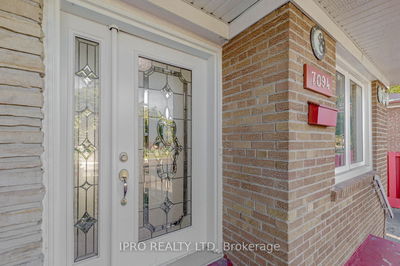2 Dearbourne
North Riverdale | Toronto
$1,599,000.00
Listed 25 days ago
- 4 bed
- 3 bath
- - sqft
- 2.0 parking
- Semi-Detached
Instant Estimate
$1,594,016
-$4,984 compared to list price
Upper range
$1,792,813
Mid range
$1,594,016
Lower range
$1,395,218
Property history
- Now
- Listed on Sep 12, 2024
Listed for $1,599,000.00
25 days on market
- Jul 5, 2024
- 3 months ago
Terminated
Listed for $1,799,000.00 • 2 months on market
- Nov 18, 2023
- 11 months ago
Deal Fell Through
Listed for $1,650,000.00 • on market
Location & area
Schools nearby
Home Details
- Description
- 2 Dearbourne.. this Impressive 3 storey home on Tree lined and close to all things Prime Riverdale, Containing 4 bedrooms 3 washrooms and 1 private parking plus single car Garage on right of way. It has good bones. Steps to Danforth, TTC and DVP, Riverdale and Withrow Park. In The FRANKLAND SCHOOL DISTRICT. Basement was rented for $1400 a month. Garage rented 250 a month.
- Additional media
- -
- Property taxes
- $6,852.46 per year / $571.04 per month
- Basement
- Apartment
- Year build
- -
- Type
- Semi-Detached
- Bedrooms
- 4
- Bathrooms
- 3
- Parking spots
- 2.0 Total | 1.0 Garage
- Floor
- -
- Balcony
- -
- Pool
- None
- External material
- Brick
- Roof type
- -
- Lot frontage
- -
- Lot depth
- -
- Heating
- Forced Air
- Fire place(s)
- N
- Main
- Living
- 17’1” x 11’2”
- Kitchen
- 6’9” x 17’9”
- Br
- 9’2” x 13’5”
- 2nd
- 2nd Br
- 13’3” x 10’8”
- Living
- 16’5” x 7’9”
- Kitchen
- 20’6” x 10’6”
- 3rd
- Prim Bdrm
- 14’1” x 11’10”
- Bsmt
- Living
- 9’6” x 9’8”
- Kitchen
- 9’8” x 9’2”
- 4th Br
- 10’0” x 9’10”
Listing Brokerage
- MLS® Listing
- E9346987
- Brokerage
- RE/MAX ULTIMATE REALTY INC.
Similar homes for sale
These homes have similar price range, details and proximity to 2 Dearbourne


