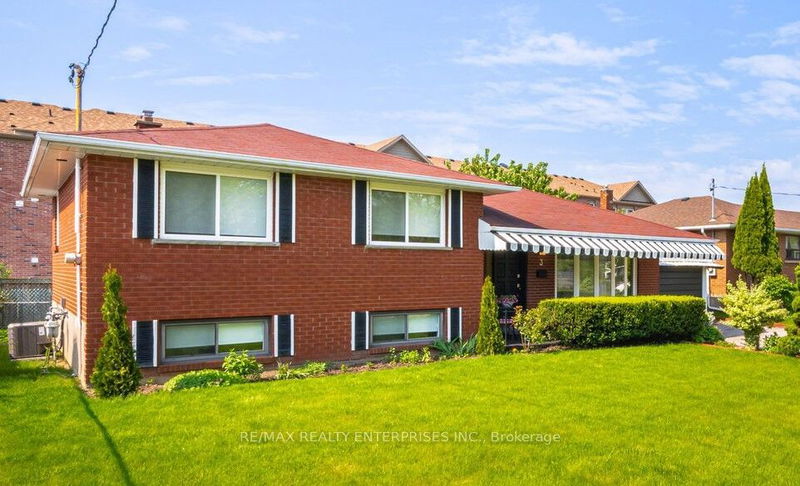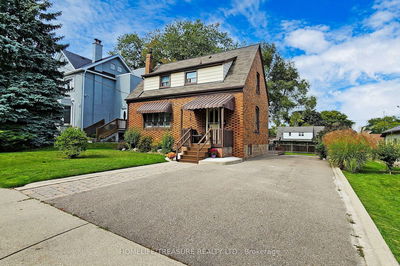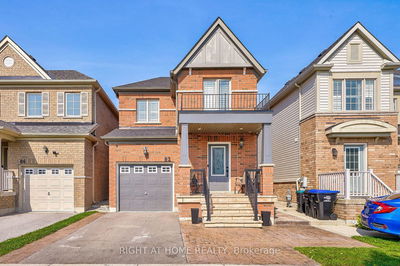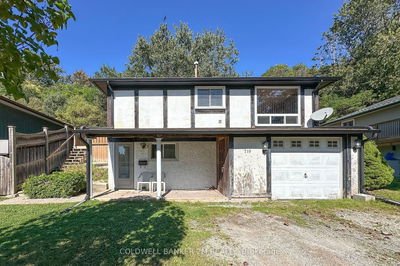3 Savarin
Eglinton East | Toronto
$1,089,000.00
Listed 25 days ago
- 3 bed
- 2 bath
- - sqft
- 4.0 parking
- Detached
Instant Estimate
$1,080,403
-$8,597 compared to list price
Upper range
$1,196,198
Mid range
$1,080,403
Lower range
$964,608
Property history
- Now
- Listed on Sep 12, 2024
Listed for $1,089,000.00
25 days on market
- May 21, 2024
- 5 months ago
Terminated
Listed for $1,099,000.00 • 3 months on market
Location & area
Schools nearby
Home Details
- Description
- Recently renovated, All-brick, detached house on a prime oversized lot! Total living space of over1900sqft with 3 bright bedrooms, lots of closet storage, 2 pristine bathrooms, 2 brand new kitchens and large living dining areas. The gleaming hardwood floors, crown moldings, and bright large bay window add such charm to the home. A modern eat-in Kitchen, stainless-steel appliances and large dining room are an entertainers dream and perfect for family meals.The private and separate lower level features a separate entrance, brand new kitchen, 4-piecewashroom, large windows, natural light, new laminate flooring, over 400sqft of spacious living area. Lots of storage with an 800sqft crawlspace and laundry/utility room. Walk out to the backyard covered deck or large front porch to enjoy the spacious perennial gardens. This home is ready to meet its new owners!
- Additional media
- https://unbranded.mediatours.ca/property/3-savarin-street-scarborough/
- Property taxes
- $3,330.28 per year / $277.52 per month
- Basement
- Finished
- Basement
- Sep Entrance
- Year build
- 51-99
- Type
- Detached
- Bedrooms
- 3
- Bathrooms
- 2
- Parking spots
- 4.0 Total | 1.0 Garage
- Floor
- -
- Balcony
- -
- Pool
- None
- External material
- Brick
- Roof type
- -
- Lot frontage
- -
- Lot depth
- -
- Heating
- Forced Air
- Fire place(s)
- N
- Main
- Living
- 20’5” x 13’4”
- Dining
- 10’0” x 10’2”
- Kitchen
- 13’5” x 9’10”
- Prim Bdrm
- 12’6” x 13’7”
- 2nd Br
- 9’3” x 13’7”
- 3rd Br
- 10’10” x 9’10”
- Bsmt
- Kitchen
- 14’4” x 8’6”
- Living
- 19’2” x 13’12”
- Laundry
- 13’2” x 13’8”
Listing Brokerage
- MLS® Listing
- E9346013
- Brokerage
- RE/MAX REALTY ENTERPRISES INC.
Similar homes for sale
These homes have similar price range, details and proximity to 3 Savarin









