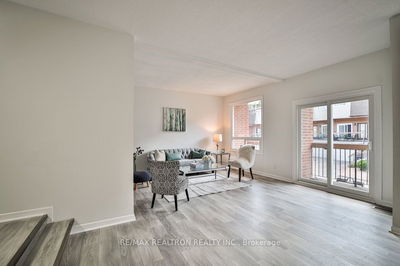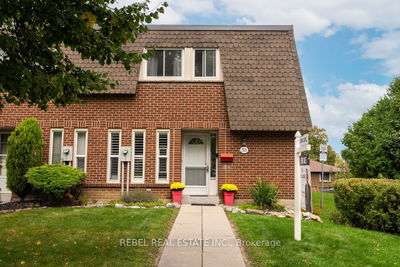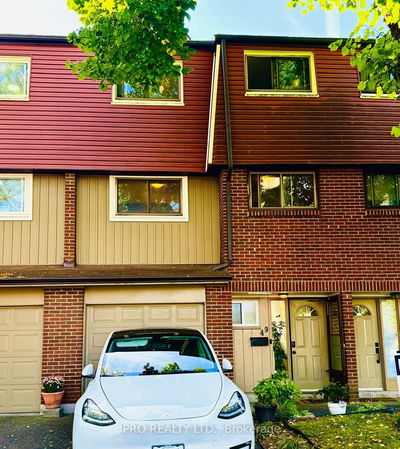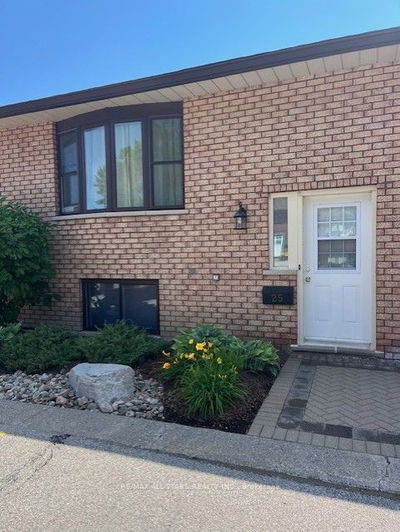17 - 700 Harmony
Pinecrest | Oshawa
$599,900.00
Listed 24 days ago
- 3 bed
- 3 bath
- 1200-1399 sqft
- 2.0 parking
- Condo Townhouse
Instant Estimate
$632,433
+$32,533 compared to list price
Upper range
$683,271
Mid range
$632,433
Lower range
$581,594
Property history
- Sep 13, 2024
- 24 days ago
Price Change
Listed for $599,900.00 • 17 days on market
Location & area
Schools nearby
Home Details
- Description
- Beautiful renovations have just been completed in August/24: Kitchen, 2 baths, all appliances, broadloom, laminate floors, baseboards & trim, paint and more! In true move-in condition. Just unpack and relax. Whether you're looking to downsize or are just starting out, this is a good sized home that is finished top to bottom! Bright white kitchen w/ large pantry and eat-in breakfast area; large L-shaped living / dining room w/ a sliding glass door walk-out to private rear yard. The primary bedroom is super-sized w/ wall-to-wall closet; secondary bedrooms are also good sized with double closets. Relax in your finished basement - makes a fantastic hang-out for the kids, man or woman-cave - gas stove in basement to keep the chill out during the winter months! Great location is close to shopping, schools, & 5 minutes to Hwy 401.
- Additional media
- https://tours.reidmediaagency.ca/sites/bepzekl/unbranded
- Property taxes
- $2,577.13 per year / $214.76 per month
- Condo fees
- $569.00
- Basement
- Finished
- Year build
- -
- Type
- Condo Townhouse
- Bedrooms
- 3
- Bathrooms
- 3
- Pet rules
- Restrict
- Parking spots
- 2.0 Total | 1.0 Garage
- Parking types
- Exclusive
- Floor
- -
- Balcony
- None
- Pool
- -
- External material
- Brick
- Roof type
- -
- Lot frontage
- -
- Lot depth
- -
- Heating
- Baseboard
- Fire place(s)
- Y
- Locker
- None
- Building amenities
- Bbqs Allowed, Visitor Parking
- Main
- Kitchen
- 7’9” x 7’6”
- Breakfast
- 9’10” x 6’10”
- Living
- 16’6” x 11’2”
- Dining
- 9’1” x 8’0”
- 2nd
- Prim Bdrm
- 16’12” x 10’1”
- 2nd Br
- 16’10” x 8’0”
- 3rd Br
- 15’1” x 10’9”
- Bsmt
- Rec
- 24’9” x 18’8”
- Laundry
- 7’3” x 7’2”
Listing Brokerage
- MLS® Listing
- E9347502
- Brokerage
- ROYAL LEPAGE FRANK REAL ESTATE
Similar homes for sale
These homes have similar price range, details and proximity to 700 Harmony









