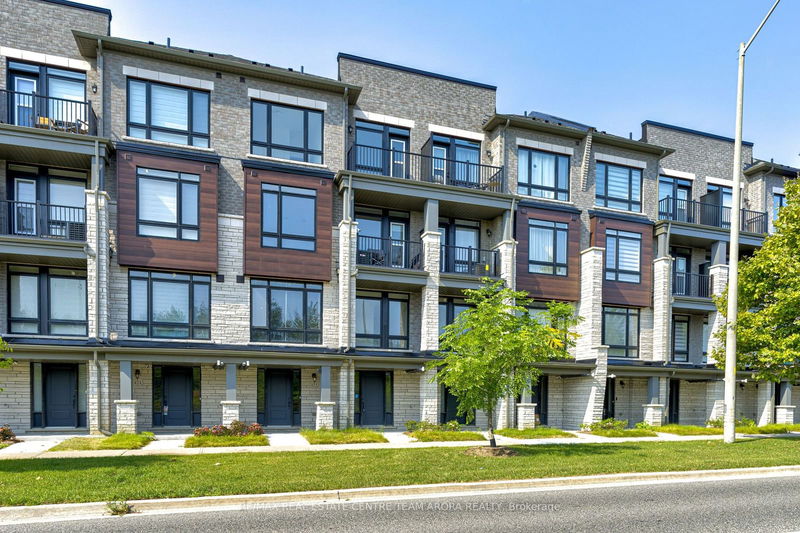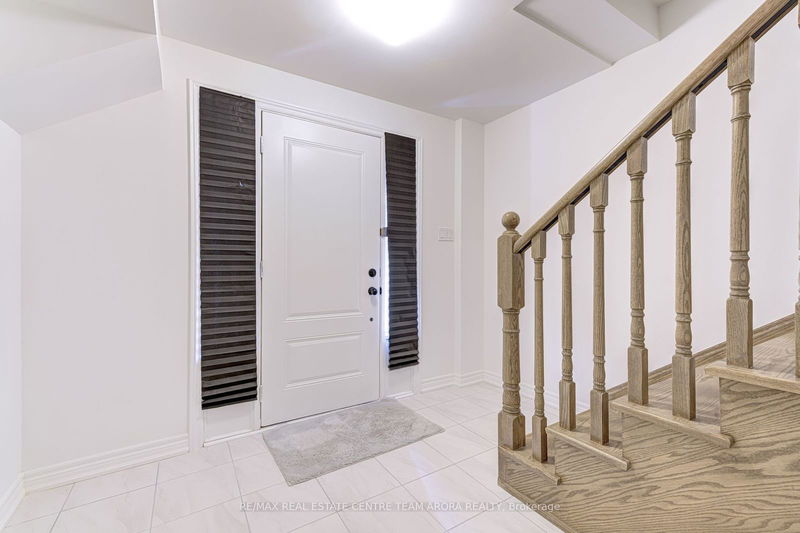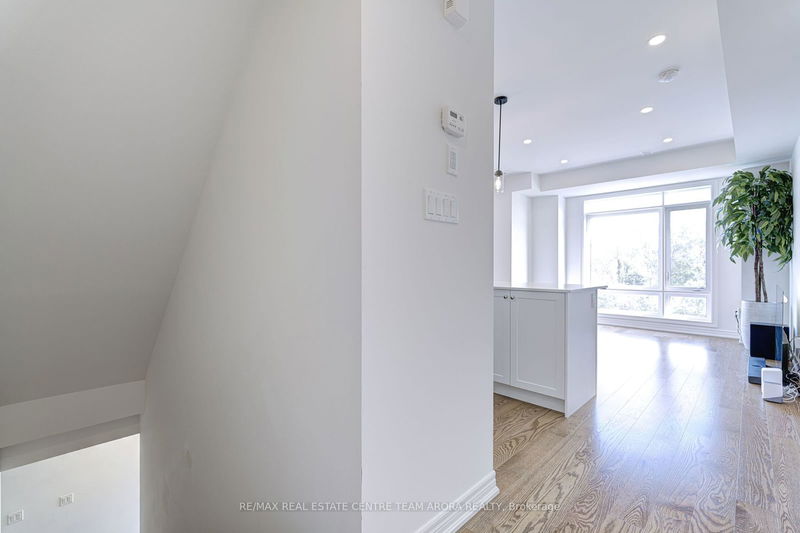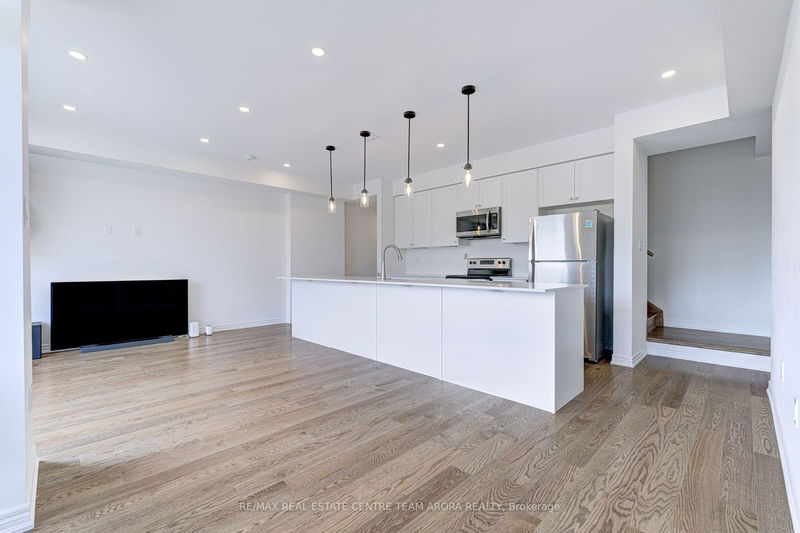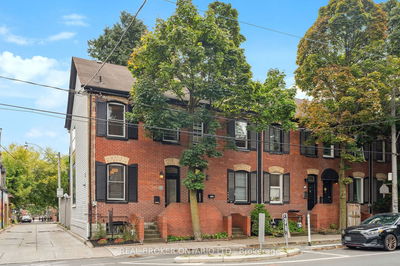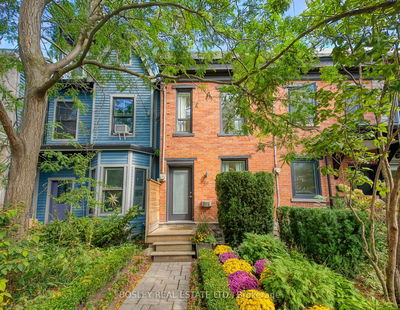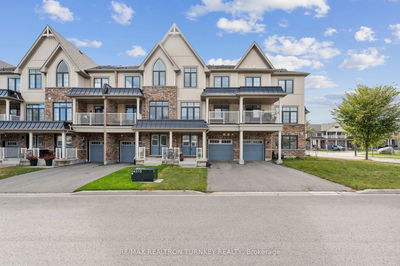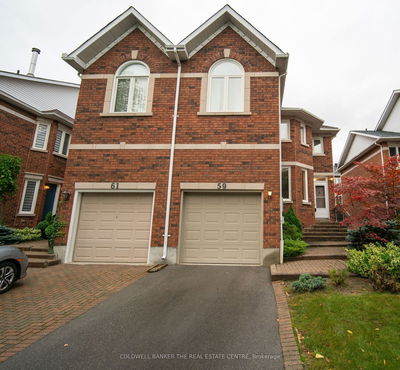420 Salem
South East | Ajax
$749,900.00
Listed 25 days ago
- 2 bed
- 3 bath
- 1500-2000 sqft
- 2.0 parking
- Att/Row/Twnhouse
Instant Estimate
$768,243
+$18,343 compared to list price
Upper range
$836,328
Mid range
$768,243
Lower range
$700,158
Property history
- Now
- Listed on Sep 13, 2024
Listed for $749,900.00
25 days on market
- Jul 24, 2024
- 3 months ago
Terminated
Listed for $799,999.00 • about 2 months on market
- Jun 16, 2024
- 4 months ago
Terminated
Listed for $849,900.00 • about 1 month on market
Location & area
Schools nearby
Home Details
- Description
- Attention First Time Buyers!! Amazing Opportunity to buy this Gorgeous 3 Story Townhouse Located in A Highly Sought Area South East of Ajax. The Ground Floor features a Study Area with Hardwood Flooring and 2pc washroom and wall to Ceiling Window. The main floor features Hardwood flooring & Pot Lights in a living and dining room that flow seamlessly together, creating a versatile space for entertaining. The kitchen is modern with Extended Quartz Countertop, Upgraded extended kitchen Cabinets, Undermount Sink and S/S Appliances complemented with an open-concept dining room and walk out to the balcony from Dining Area. 2 Good Size bedrooms and Laundry on third floor. Primary Bedroom with 3pc Ensuite and walk-in closet for ample storage and walk out to balcony from primary bedroom. Another good size bedroom provide cozy comfort with big window and closet. Minutes Away From Ajax Go Train Station & Hwy 401, Costco, Cineplex, Canadian Tire, Walmart, 100's of restaurant, 4 Shopping plaza, just side by side, Lake.
- Additional media
- https://sf-photography-photographer.com/420-salem-rd-ajax/
- Property taxes
- $4,770.00 per year / $397.50 per month
- Basement
- None
- Year build
- 0-5
- Type
- Att/Row/Twnhouse
- Bedrooms
- 2 + 1
- Bathrooms
- 3
- Parking spots
- 2.0 Total | 1.0 Garage
- Floor
- -
- Balcony
- -
- Pool
- None
- External material
- Brick
- Roof type
- -
- Lot frontage
- -
- Lot depth
- -
- Heating
- Forced Air
- Fire place(s)
- N
- Ground
- Study
- 10’2” x 5’5”
- Main
- Living
- 21’5” x 10’2”
- Dining
- 21’5” x 10’2”
- Kitchen
- 13’10” x 7’7”
- 3rd
- Prim Bdrm
- 11’0” x 12’12”
- 2nd Br
- 9’12” x 7’12”
Listing Brokerage
- MLS® Listing
- E9347888
- Brokerage
- RE/MAX REAL ESTATE CENTRE TEAM ARORA REALTY
Similar homes for sale
These homes have similar price range, details and proximity to 420 Salem

