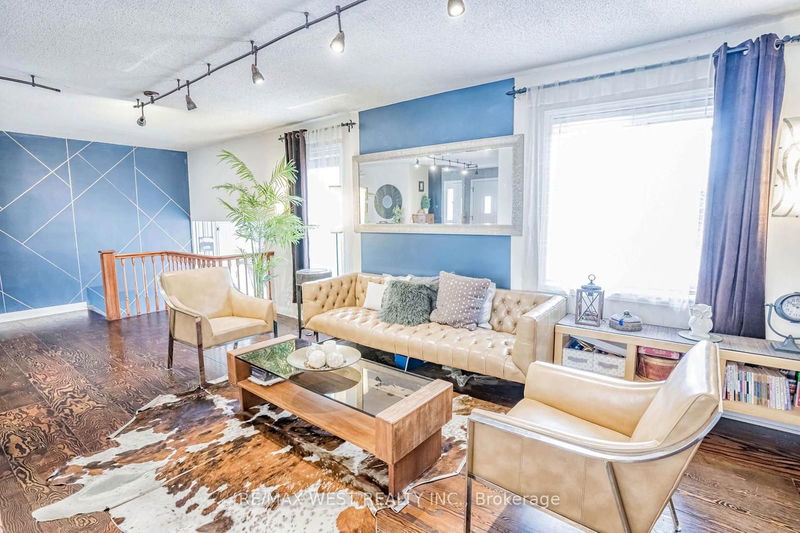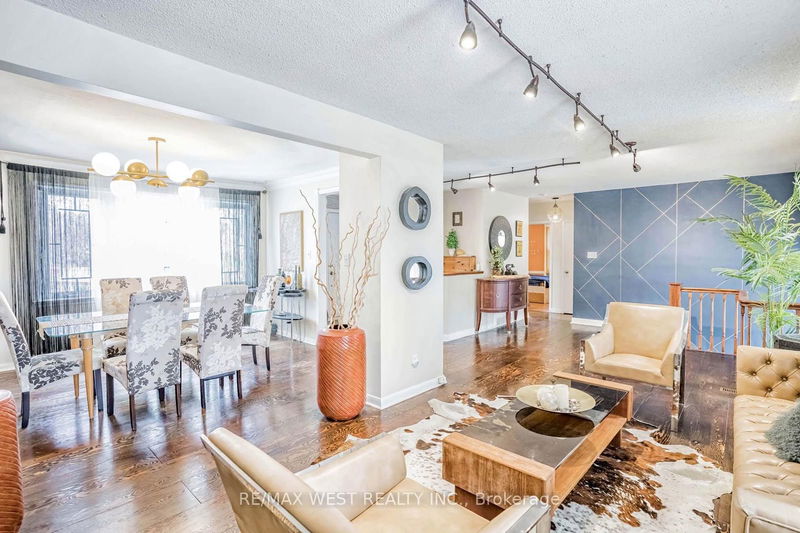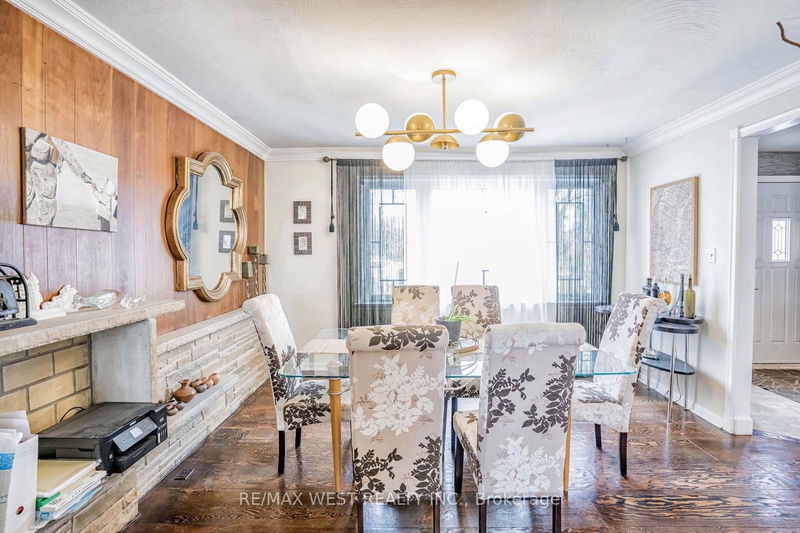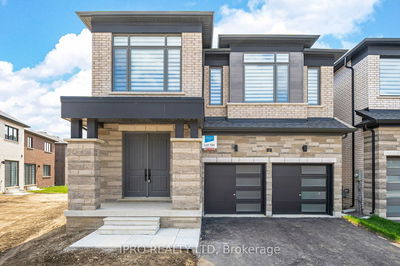75 Shilton
Agincourt South-Malvern West | Toronto
$1,638,000.00
Listed 24 days ago
- 4 bed
- 3 bath
- - sqft
- 9.0 parking
- Detached
Instant Estimate
$1,619,891
-$18,109 compared to list price
Upper range
$1,799,295
Mid range
$1,619,891
Lower range
$1,440,487
Property history
- Now
- Listed on Sep 13, 2024
Listed for $1,638,000.00
24 days on market
- Jun 6, 2024
- 4 months ago
Suspended
Listed for $1,788,800.00 • 2 months on market
- May 1, 2024
- 5 months ago
Terminated
Listed for $1,699,999.00 • about 1 month on market
- Dec 28, 2023
- 9 months ago
Expired
Listed for $1,399,900.00 • 3 months on market
- Jun 24, 2023
- 1 year ago
Terminated
Listed for $1,925,800.00 • 29 days on market
- Nov 17, 2022
- 2 years ago
Expired
Listed for $1,888,000.00 • 3 months on market
Location & area
Schools nearby
Home Details
- Description
- Public Open House Saturday September 21st From 3:00 To 4:00 PM. Offers Anytime. Detached Family Home Located In Quiet, Safe Neighbourhood. Top Ranking Agincourt High School District. Massive Pie Shaped Lot At 9,827 Square Feet. Rare Backsplit & Sidesplit Home With 3 Car Tandem Garage. Hardwood Floors. Kitchen With Granite Counter Tops, Pot Lights & Breakfast Area Overlooking Backyard. Master Ensuite With 13 Feet Vaulted Ceilings. Finished Basement. Bright & Spacious. Large Fenced Backyard With Deck, Above Ground Pool & Pool House. Perfect For Entertaining. Convenient Location By Highway 401, TTC, Schools, Shops, Parks & More. Click On Virtual Tour To See 4K Video. Don't Miss Out On This Gem.
- Additional media
- https://westbluemedia.com/00424/75shilton_.html
- Property taxes
- $6,096.40 per year / $508.03 per month
- Basement
- Finished
- Year build
- -
- Type
- Detached
- Bedrooms
- 4 + 2
- Bathrooms
- 3
- Parking spots
- 9.0 Total | 3.0 Garage
- Floor
- -
- Balcony
- -
- Pool
- Abv Grnd
- External material
- Brick
- Roof type
- -
- Lot frontage
- -
- Lot depth
- -
- Heating
- Forced Air
- Fire place(s)
- Y
- Lower
- Kitchen
- 20’8” x 16’2”
- Main
- Living
- 10’6” x 26’11”
- Dining
- 10’8” x 13’3”
- 2nd Br
- 11’9” x 10’8”
- 3rd Br
- 9’5” x 8’2”
- 4th Br
- 10’9” x 10’6”
- Upper
- Prim Bdrm
- 18’12” x 12’8”
- Family
- 16’5” x 14’12”
- Bsmt
- Rec
- 19’12” x 14’12”
- Br
- 13’5” x 12’5”
Listing Brokerage
- MLS® Listing
- E9347987
- Brokerage
- RE/MAX WEST REALTY INC.
Similar homes for sale
These homes have similar price range, details and proximity to 75 Shilton









