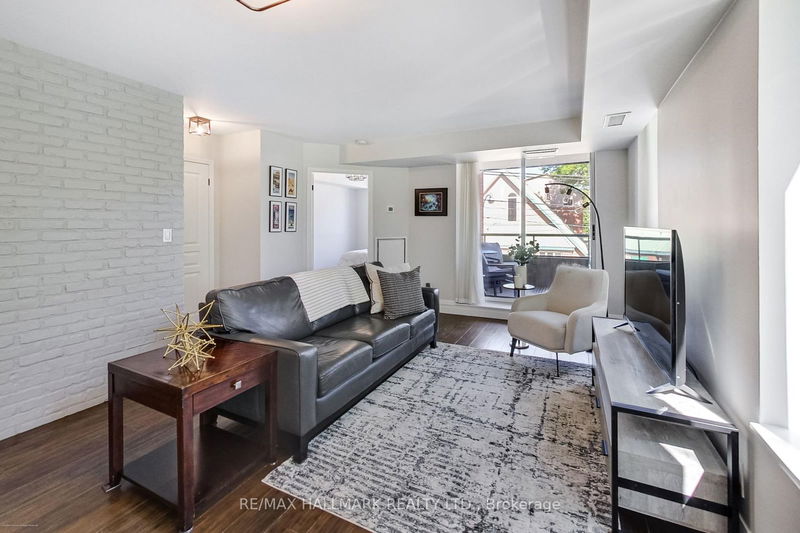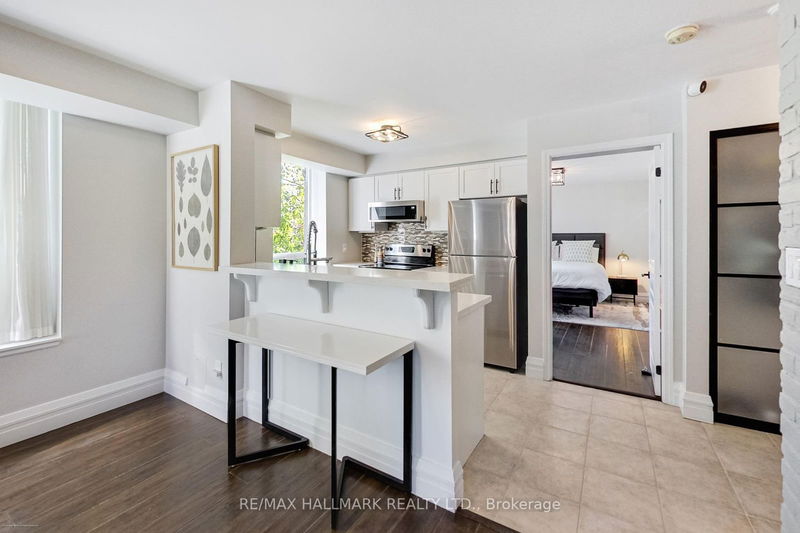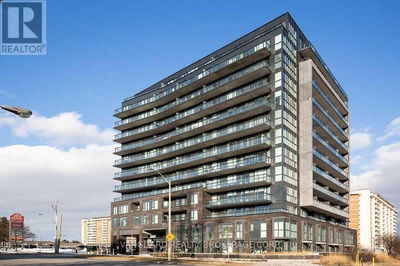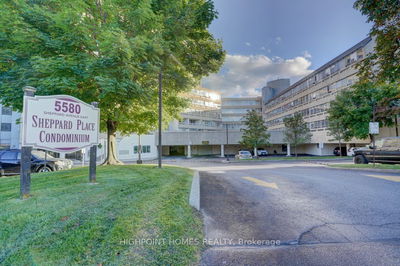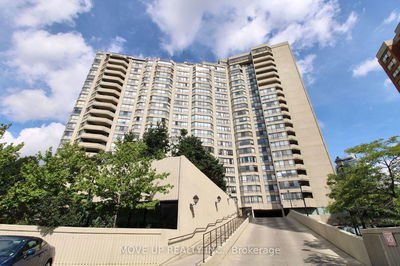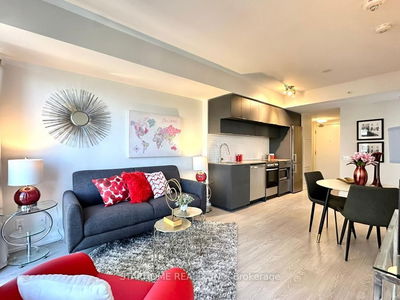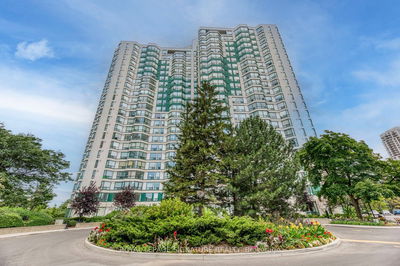220 - 1733 Queen
The Beaches | Toronto
$974,900.00
Listed 26 days ago
- 2 bed
- 2 bath
- 900-999 sqft
- 1.0 parking
- Condo Apt
Instant Estimate
$961,138
-$13,762 compared to list price
Upper range
$1,064,777
Mid range
$961,138
Lower range
$857,500
Property history
- Now
- Listed on Sep 12, 2024
Listed for $974,900.00
26 days on market
Location & area
Schools nearby
Home Details
- Description
- Welcome To This Stylish, Updated Gem In The Heart Of Toronto's Sought-After Beach Neighbourhood! This Split Two-Bedroom, Two Full Bathroom Suite Offers A Functional Layout With Modern Upgrades That Perfectly Blend Comfort & Convenience. Facelifted In 2020, This Home Features A Sleek Kitchen With Updated Cabinets And Hardware, A S/S Stove & Newer Fridge, Dishwasher, & Microwave-Hood Fan, Vanity In Main Bathroom, Window Coverings, Hall Closet Doors & Fresh Inviting LightingTo Create A Bright, Inviting Space Throughout. With Smooth Ceilings (No More Popcorn) & Two Newer Heat Pumps, All Of TheDetails Have Been Covered. Just A 7 Minute Walk To Woodbine Beach Park Featuring The Boardwalk & On/Off Leash Dog Park,Woodbine Park Straight Across The Street With A Kids Playground, & An Array Of Charming Shops, Cafes And Restaurants, This Location Is A True Lifestyle Destination. Don't Miss Out On This Fantastic Opportunity To Live In One Of Toronto's Most Vibrant And Friendly Communities!
- Additional media
- https://real.vision/1733-queen-220?o=u
- Property taxes
- $3,698.04 per year / $308.17 per month
- Condo fees
- $779.97
- Basement
- None
- Year build
- -
- Type
- Condo Apt
- Bedrooms
- 2
- Bathrooms
- 2
- Pet rules
- Restrict
- Parking spots
- 1.0 Total | 1.0 Garage
- Parking types
- Owned
- Floor
- -
- Balcony
- Terr
- Pool
- -
- External material
- Concrete
- Roof type
- -
- Lot frontage
- -
- Lot depth
- -
- Heating
- Heat Pump
- Fire place(s)
- N
- Locker
- Exclusive
- Building amenities
- Bbqs Allowed, Bike Storage, Gym, Party/Meeting Room, Visitor Parking
- Flat
- Foyer
- 13’1” x 5’3”
- Living
- 17’9” x 12’2”
- Dining
- 17’9” x 12’2”
- Kitchen
- 8’2” x 8’2”
- Prim Bdrm
- 13’1” x 10’6”
- Bathroom
- 7’10” x 4’11”
- 2nd Br
- 12’6” x 9’2”
- Bathroom
- 7’10” x 5’11”
- Other
- 9’5” x 5’8”
Listing Brokerage
- MLS® Listing
- E9347094
- Brokerage
- RE/MAX HALLMARK REALTY LTD.
Similar homes for sale
These homes have similar price range, details and proximity to 1733 Queen
