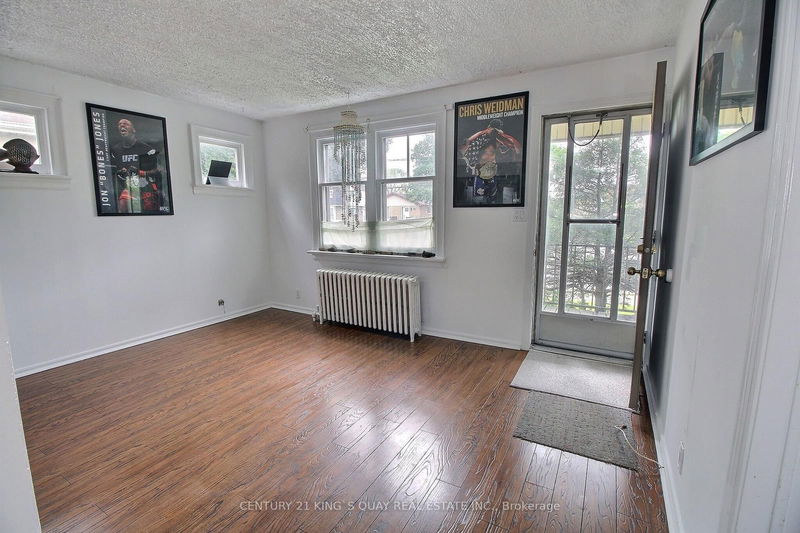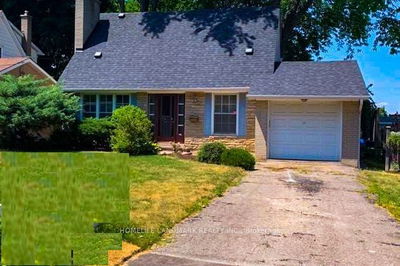211 Park
Vanier | Oshawa
$687,000.00
Listed 24 days ago
- 4 bed
- 3 bath
- - sqft
- 2.0 parking
- Detached
Instant Estimate
$695,943
+$8,943 compared to list price
Upper range
$796,247
Mid range
$695,943
Lower range
$595,639
Property history
- Now
- Listed on Sep 13, 2024
Listed for $687,000.00
24 days on market
- Jun 6, 2024
- 4 months ago
Expired
Listed for $687,000.00 • 3 months on market
Location & area
Schools nearby
Home Details
- Description
- Add your personal touch & creativity & save time & money! This massive property is 40 ft.wide, 207 ft. deep lot.The lush,green backyard is fully fenced surrounded by mature trees.The upper floor has two beds: the large bedroom has a great view of the backyard.Main floor has amazing layout,starting w/extra-large kitchen,new oak stairs(2024),treads & risers.There are 2 beds with a 3-piece washroom across, perfect for elderly or new moms for easy access.Finished basement has a rear entrance with new laminate flooring (2024).A large living room in the basement,2 bedrooms,a kitchenette,3 PCs washroom,unspoiled laundry room onsite w/a new water-and-gas meter(2024),& newer roof(2021).A short drive from Hwy.401 & GO station,w/easy access to transit.Surrounded by parks & trails:Kinsmen Valley View Garden,Oshawa Creek,Lakeview Park,Harmony Valley Conservation,McLaughlin Bay Wildlife,& more.Walking distance to schools,Oshawa Center,Goodlife Gym,Canadian Tire,Shopper's Drug mart,Loblaws & clinics.
- Additional media
- -
- Property taxes
- $3,523.09 per year / $293.59 per month
- Basement
- Finished
- Basement
- Sep Entrance
- Year build
- -
- Type
- Detached
- Bedrooms
- 4 + 2
- Bathrooms
- 3
- Parking spots
- 2.0 Total
- Floor
- -
- Balcony
- -
- Pool
- None
- External material
- Alum Siding
- Roof type
- -
- Lot frontage
- -
- Lot depth
- -
- Heating
- Water
- Fire place(s)
- N
- Main
- Living
- 10’0” x 15’1”
- Kitchen
- 11’6” x 19’3”
- 3rd Br
- 8’12” x 10’7”
- 4th Br
- 10’8” x 10’8”
- 2nd
- Prim Bdrm
- 12’5” x 12’6”
- 2nd Br
- 11’7” x 10’4”
- Bsmt
- Living
- 11’7” x 19’1”
- 5th Br
- 7’11” x 10’5”
- Br
- 6’2” x 11’3”
Listing Brokerage
- MLS® Listing
- E9348790
- Brokerage
- CENTURY 21 KING`S QUAY REAL ESTATE INC.
Similar homes for sale
These homes have similar price range, details and proximity to 211 Park









