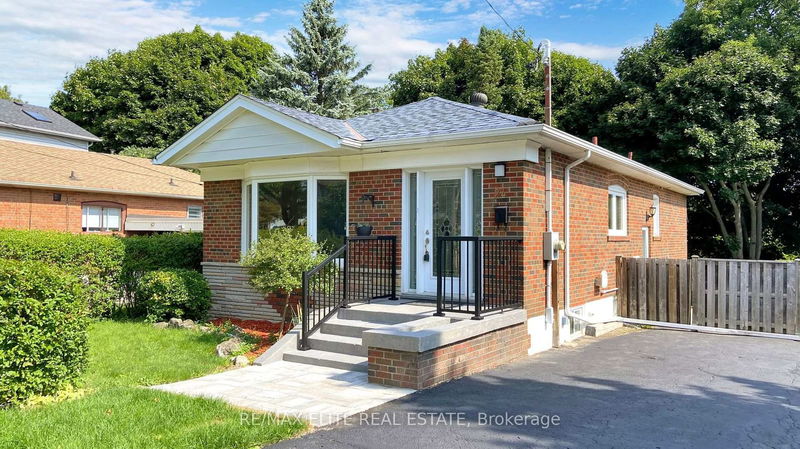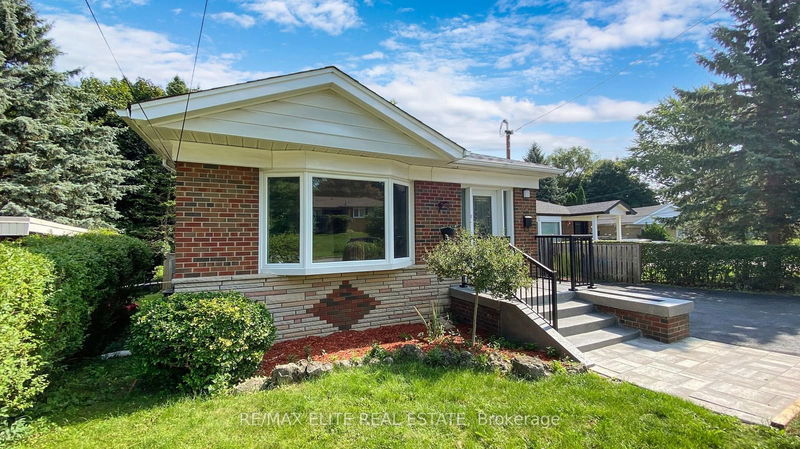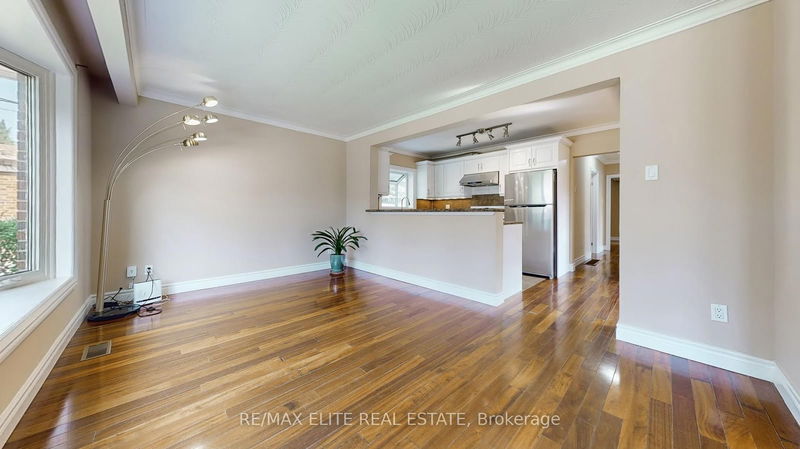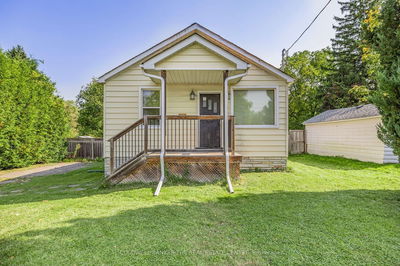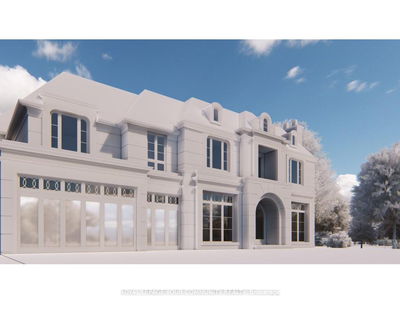24 Rintella
Bendale | Toronto
$1,099,000.00
Listed 24 days ago
- 1 bed
- 2 bath
- 2000-2500 sqft
- 4.0 parking
- Detached
Instant Estimate
$1,135,147
+$36,147 compared to list price
Upper range
$1,267,366
Mid range
$1,135,147
Lower range
$1,002,927
Property history
- Now
- Listed on Sep 13, 2024
Listed for $1,099,000.00
24 days on market
- Aug 24, 2024
- 1 month ago
Terminated
Listed for $990,000.00 • 20 days on market
Location & area
Schools nearby
Home Details
- Description
- Upgraded large 4-bedroom family home, where comfort meets convenience! Nestled in a serene location backing onto a ravine, perfect for private poolside relaxation. With easy access to TTC, Go Station, HWY 401, and the vibrant Scarborough Town Centre, your daily commute and lifestyle are effortlessly catered to. Generously sized Master bedroom and bathroom on the main floor, while the potential to add 2 more bedrooms opens doors to endless possibilities. Separate entrance to the lower level featuring new bathroom and flooring, 3 large bedrooms all with above grade windows. Easy walk-out to the Backyard from lower level Rec room, where also has potential to add a 2nd kitchen. This home feels more like a backsplit than a bungalow! Don't just dream of the perfect home; dive into this opportunity and make it yours today!
- Additional media
- https://winsold.com/matterport/embed/364931/xWC2z31EWqL
- Property taxes
- $4,463.41 per year / $371.95 per month
- Basement
- Apartment
- Basement
- W/O
- Year build
- -
- Type
- Detached
- Bedrooms
- 1 + 3
- Bathrooms
- 2
- Parking spots
- 4.0 Total
- Floor
- -
- Balcony
- -
- Pool
- Inground
- External material
- Brick
- Roof type
- -
- Lot frontage
- -
- Lot depth
- -
- Heating
- Forced Air
- Fire place(s)
- Y
- Main
- Foyer
- 7’8” x 6’11”
- Living
- 15’3” x 10’3”
- Dining
- 8’9” x 10’4”
- Kitchen
- 9’5” x 7’9”
- Prim Bdrm
- 22’2” x 11’10”
- Laundry
- 9’3” x 6’11”
- Lower
- 2nd Br
- 9’11” x 14’7”
- 3rd Br
- 10’11” x 8’10”
- 4th Br
- 9’6” x 12’6”
- Rec
- 10’9” x 9’1”
Listing Brokerage
- MLS® Listing
- E9349199
- Brokerage
- RE/MAX ELITE REAL ESTATE
Similar homes for sale
These homes have similar price range, details and proximity to 24 Rintella
