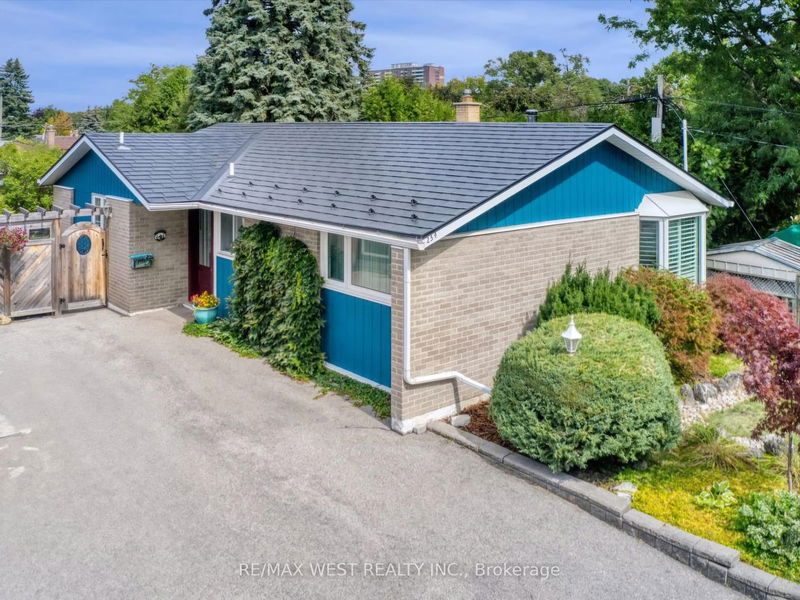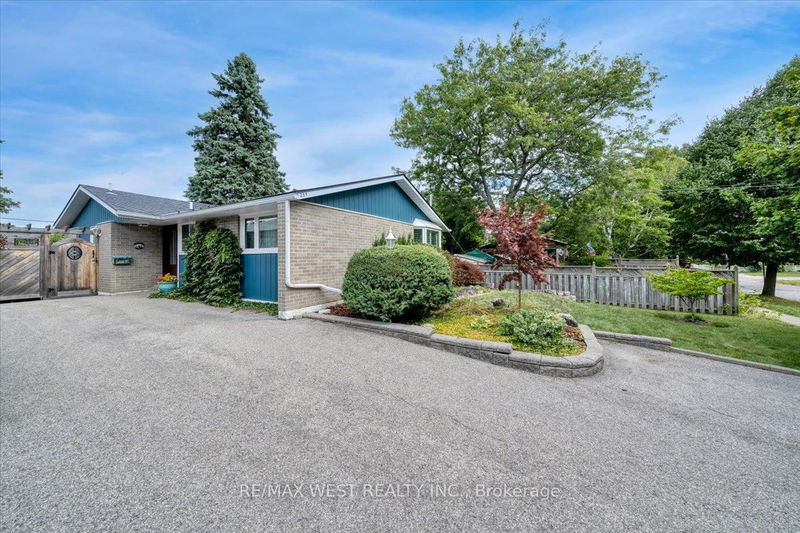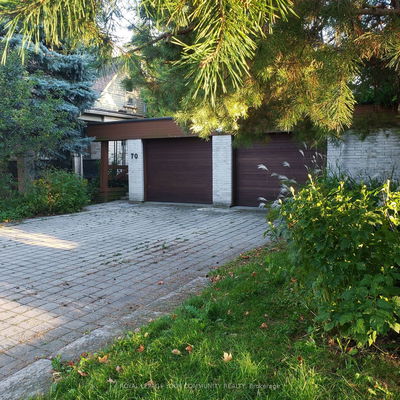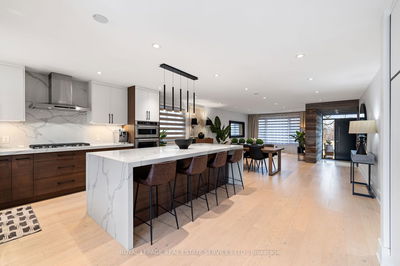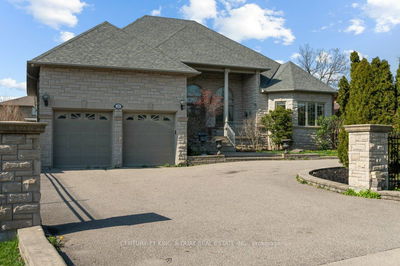254 Confederation
Woburn | Toronto
$1,178,888.00
Listed 26 days ago
- 3 bed
- 2 bath
- 1100-1500 sqft
- 3.0 parking
- Detached
Instant Estimate
$1,129,784
-$49,104 compared to list price
Upper range
$1,246,314
Mid range
$1,129,784
Lower range
$1,013,254
Property history
- Now
- Listed on Sep 13, 2024
Listed for $1,178,888.00
26 days on market
Location & area
Schools nearby
Home Details
- Description
- *** OPEN HOUSE: SATURDAY, OCTOBER 5 @ 2-5PM *** Dont miss out on the opportunity to own in the City! This stunning detached bungalow nestled in the desirable neighbourhood of Woburn, near the Scarborough Golf Club. This well-maintained home presents with 3 bedrooms, 2 full bathrooms and a fully finished large basement that has endless possibilities. This professionally landscaped property has a garden shed and a lot size of 43.5 X 120.97, with a walk out patio overlooking the backyard.Close to all amenities, public transit, schools and shopping. Great for commuters: minutes from the Guildwood GO Station and approximately 30 minutes to Toronto City Centre. This quite and mature neighbourhood boasts lots of green space, echoed by the tree lined and winding roads typical of the neighbourhood. Minutes from Cedar Ridge Park, that houses a restored mansion with a series of lush traditional gardens with scenic woods, vistas and walking trails.
- Additional media
- https://www.asteroommls.com/pviewer?hideleadgen=1&token=187cCKB14UeIaeZZ0L77uw
- Property taxes
- $3,504.91 per year / $292.08 per month
- Basement
- Finished
- Year build
- 51-99
- Type
- Detached
- Bedrooms
- 3
- Bathrooms
- 2
- Parking spots
- 3.0 Total
- Floor
- -
- Balcony
- -
- Pool
- None
- External material
- Brick
- Roof type
- -
- Lot frontage
- -
- Lot depth
- -
- Heating
- Forced Air
- Fire place(s)
- Y
- Main
- Living
- 20’1” x 12’5”
- Dining
- 9’6” x 8’5”
- Kitchen
- 16’0” x 8’1”
- Prim Bdrm
- 14’12” x 9’2”
- 2nd Br
- 12’7” x 9’2”
- 3rd Br
- 11’6” x 8’7”
- Bathroom
- 9’3” x 7’2”
- Bsmt
- Family
- 0’0” x 0’0”
- Bathroom
- 5’10” x 7’11”
- Laundry
- 0’0” x 0’0”
- Workshop
- 0’0” x 0’0”
- Utility
- 11’6” x 8’6”
Listing Brokerage
- MLS® Listing
- E9349262
- Brokerage
- RE/MAX WEST REALTY INC.
Similar homes for sale
These homes have similar price range, details and proximity to 254 Confederation

