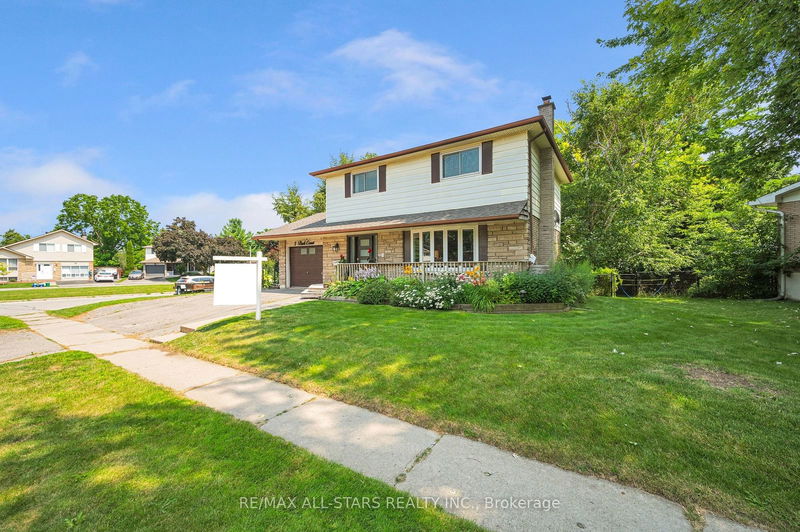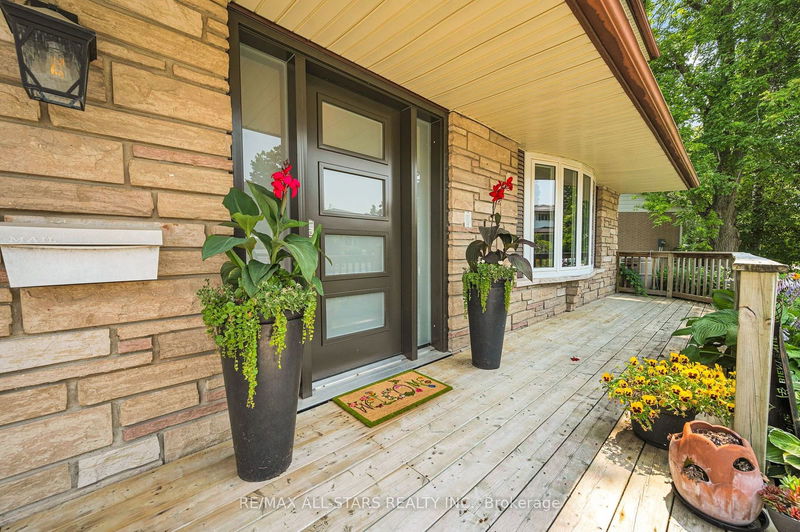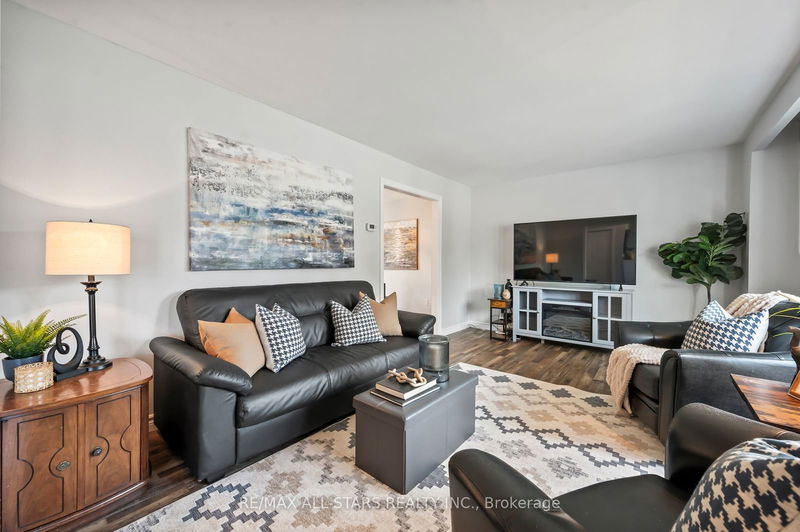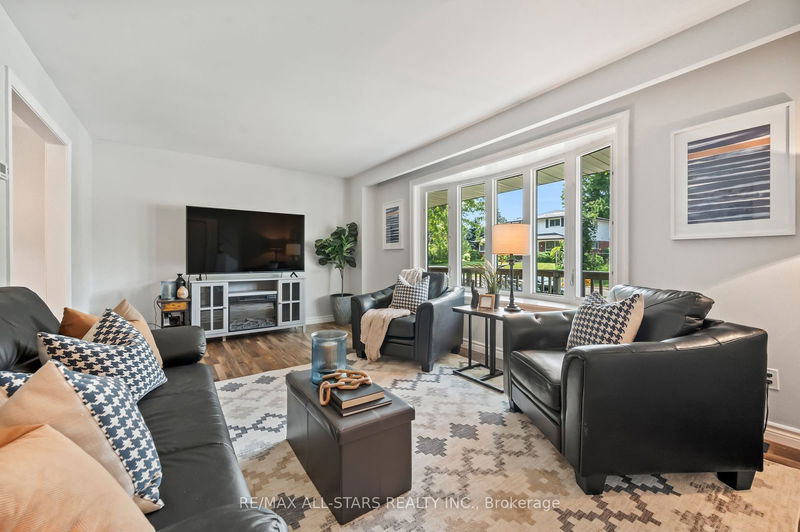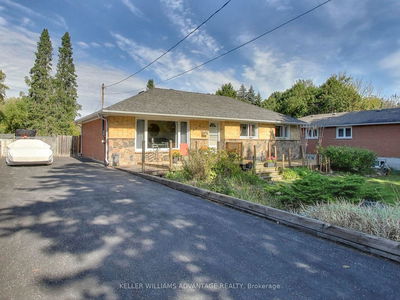5 Burk
Bowmanville | Clarington
$798,999.00
Listed 22 days ago
- 3 bed
- 3 bath
- - sqft
- 3.0 parking
- Detached
Instant Estimate
$824,116
+$25,117 compared to list price
Upper range
$917,919
Mid range
$824,116
Lower range
$730,314
Property history
- Sep 16, 2024
- 22 days ago
Sold conditionally
Listed for $798,999.00 • on market
- Aug 19, 2024
- 2 months ago
Terminated
Listed for $819,000.00 • 27 days on market
- Jul 24, 2024
- 3 months ago
Terminated
Listed for $859,900.00 • 23 days on market
Location & area
Schools nearby
Home Details
- Description
- Move-in ready, this updated family home is nestled in a highly sought-after Bowmanville neighbourhood! Perfect for commuters with easy, quick access to the 401 or 407. Enjoy the private yard surrounded by mature trees and large back deck perfect for entertaining family and friends. Gorgeous kitchen updated with modern two-toned cabinetry, white tile backsplash, wide plank laminate flooring, pot lights and stainless steel appliances, overlooking the dining area with a walk-out to the two-tier deck with privacy screen. Primary Bedroom on upper level with double closets and 4-piece bath including soaker tub and walk-in shower. Two additional bedrooms with updated flooring and light fixtures. The spacious finished lower level provides great space for a family movie area or game room, additional finished area with broadloom currently used as 4th bedroom and walks out to backyard, great potential for an in-law suite! Located in a fabulous area, this home checks all the boxes.
- Additional media
- -
- Property taxes
- $4,067.23 per year / $338.94 per month
- Basement
- Fin W/O
- Year build
- -
- Type
- Detached
- Bedrooms
- 3
- Bathrooms
- 3
- Parking spots
- 3.0 Total | 1.0 Garage
- Floor
- -
- Balcony
- -
- Pool
- None
- External material
- Alum Siding
- Roof type
- -
- Lot frontage
- -
- Lot depth
- -
- Heating
- Forced Air
- Fire place(s)
- N
- Main
- Kitchen
- 14’1” x 10’10”
- Dining
- 8’10” x 10’10”
- Living
- 18’2” x 11’7”
- Upper
- Prim Bdrm
- 14’2” x 10’5”
- 2nd Br
- 9’9” x 10’5”
- 3rd Br
- 10’8” x 8’6”
- Lower
- Family
- 27’8” x 11’7”
- Rec
- 21’1” x 10’7”
Listing Brokerage
- MLS® Listing
- E9350763
- Brokerage
- RE/MAX ALL-STARS REALTY INC.
Similar homes for sale
These homes have similar price range, details and proximity to 5 Burk
