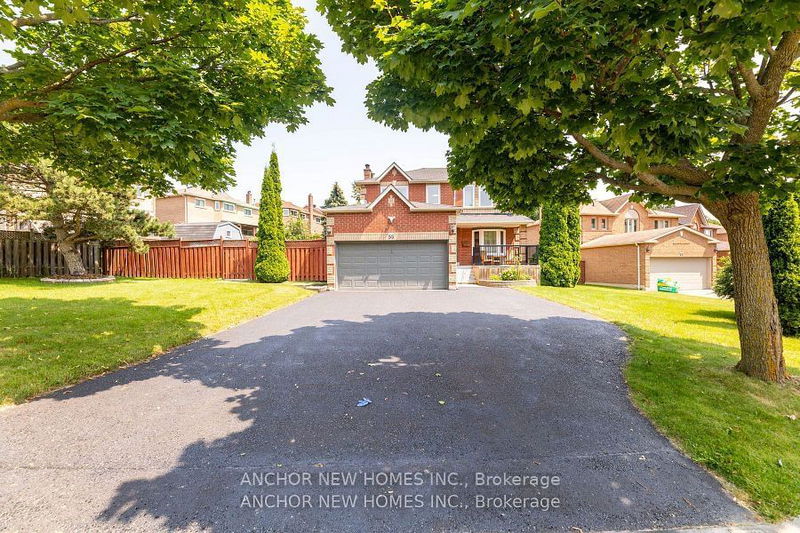55 Meekings
Central West | Ajax
$999,900.00
Listed 13 days ago
- 3 bed
- 4 bath
- - sqft
- 6.0 parking
- Detached
Instant Estimate
$1,094,182
+$94,282 compared to list price
Upper range
$1,177,028
Mid range
$1,094,182
Lower range
$1,011,336
Property history
- Now
- Listed on Sep 25, 2024
Listed for $999,900.00
13 days on market
- Jul 24, 2024
- 3 months ago
Suspended
Listed for $1,049,000.00 • 2 months on market
Location & area
Schools nearby
Home Details
- Description
- This incredible Detached Double Garage 3+2BED+ 4 BATH + 4 Parking's on Driveway cozy home is ideally located in a Prime area of the Westney Heights Neighborhood comes with Huge Rec Room & Full Washroom in the Basement suitable for extended Family or Kids Play Area. Amazing Backyard with Double Decks and Gazebo ideal for evening summer parties and barbeque, plus a Front Yard ideal for evening Coffee and Chit Chat with Neighbors. Close proximity to many amenities including walking distance to parks and schools, all your needs are minutes away. Living space of 2,700 SQ FT, 9 ft Main floor ceilings, Finished basement, Full height pantry, Upgraded kitchen with Stone Countertops, Gas Fireplace, and many more! Easy access to Highway 401 and short walk to many schools. The generous layout offers endless options for your design desires. Rare to find side Yard for your gardening needs and Suitable for Outdoor Storage.
- Additional media
- https://youtu.be/SfsLAksAQUk
- Property taxes
- $6,000.00 per year / $500.00 per month
- Basement
- Finished
- Year build
- -
- Type
- Detached
- Bedrooms
- 3 + 2
- Bathrooms
- 4
- Parking spots
- 6.0 Total | 2.0 Garage
- Floor
- -
- Balcony
- -
- Pool
- None
- External material
- Brick
- Roof type
- -
- Lot frontage
- -
- Lot depth
- -
- Heating
- Forced Air
- Fire place(s)
- Y
- Main
- Living
- 10’6” x 13’11”
- Dining
- 10’0” x 9’8”
- Family
- 10’0” x 15’6”
- Kitchen
- 10’0” x 9’2”
- Breakfast
- 10’12” x 9’2”
- 2nd
- Prim Bdrm
- 16’0” x 10’6”
- 2nd Br
- 10’11” x 10’11”
- 3rd Br
- 10’12” x 7’4”
- Bsmt
- 4th Br
- 10’0” x 8’11”
- 5th Br
- 12’0” x 11’12”
- Rec
- 23’7” x 10’0”
Listing Brokerage
- MLS® Listing
- E9366966
- Brokerage
- ANCHOR NEW HOMES INC.
Similar homes for sale
These homes have similar price range, details and proximity to 55 Meekings









