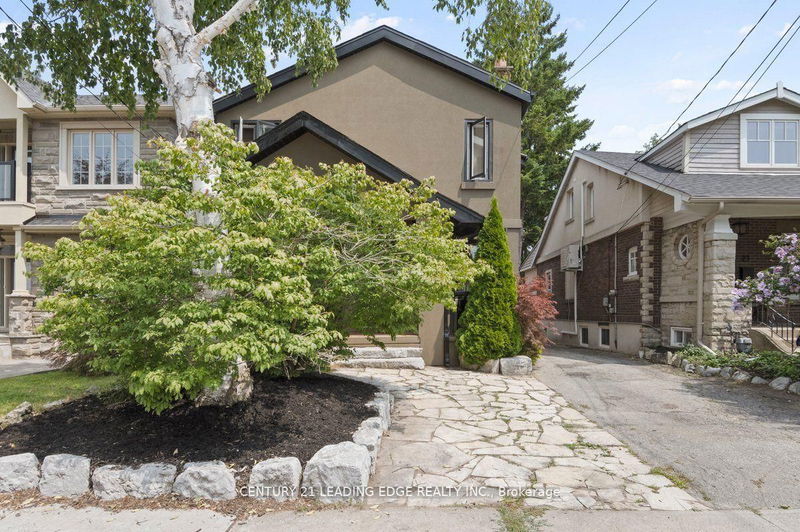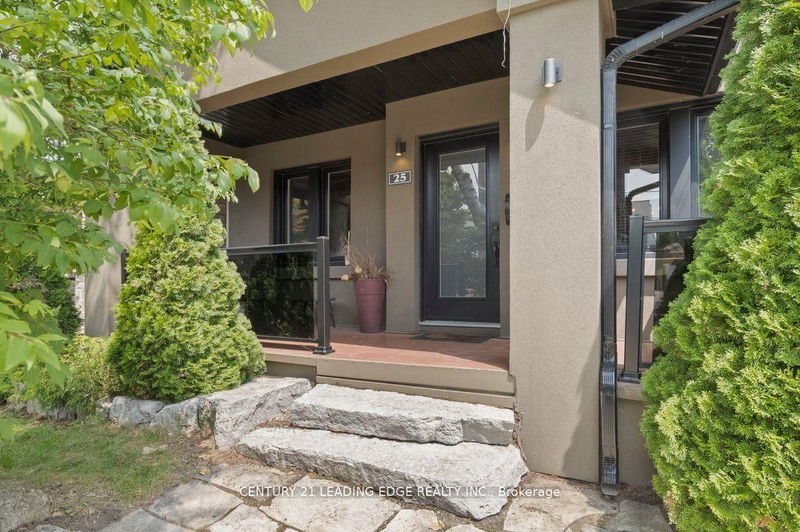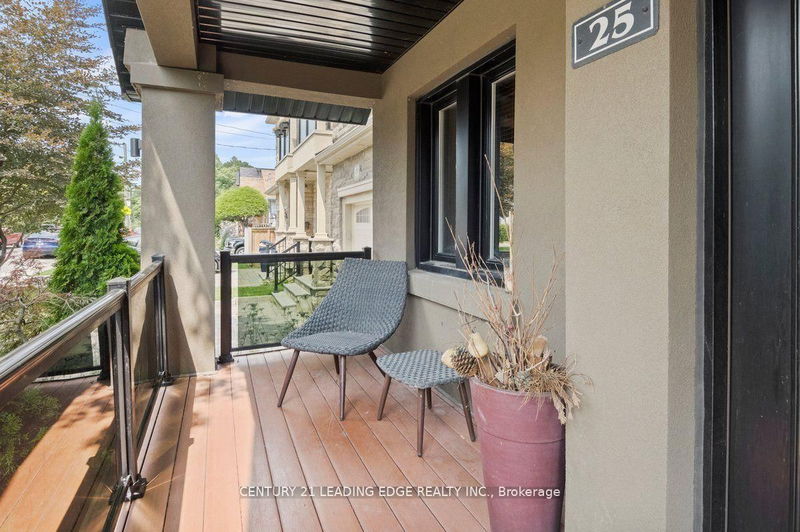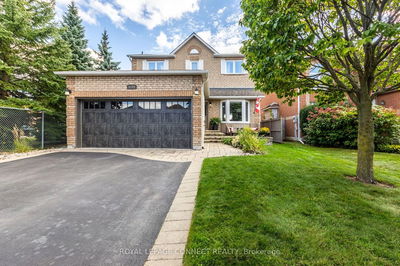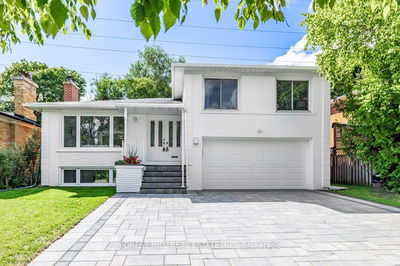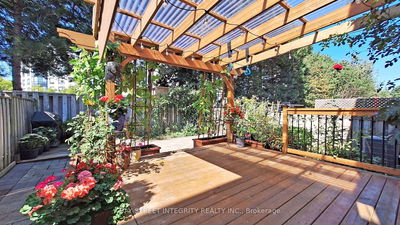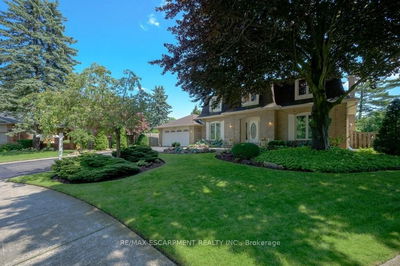25 Eastwood
Birchcliffe-Cliffside | Toronto
$998,000.00
Listed 21 days ago
- 3 bed
- 3 bath
- - sqft
- 4.0 parking
- Detached
Instant Estimate
$1,128,123
+$130,123 compared to list price
Upper range
$1,258,739
Mid range
$1,128,123
Lower range
$997,507
Property history
- Now
- Listed on Sep 16, 2024
Listed for $998,000.00
21 days on market
- Aug 1, 2024
- 2 months ago
Terminated
Listed for $1,110,000.00 • about 2 months on market
Location & area
Schools nearby
Home Details
- Description
- Birchcliffe Beauty! Chic, modern elegance and contemporary accents highlight this open-concept main floor, featuring a family room, a full washroom, and a combined den that could serve as a main floor suite with a full washroom and closet. The home boasts cathedral ceilings throughout and five skylights. Enjoy three full washrooms, one on each level. The greenhouse kitchen includes a granite countertop with a breakfast bar and stainless steel appliances. The basement offers potential for an extra suite with a separate entrance. The backyard oasis includes an oversized deck, parking for 4 cars, and a garage that can be used for storage.
- Additional media
- -
- Property taxes
- $4,720.21 per year / $393.35 per month
- Basement
- Finished
- Basement
- Walk-Up
- Year build
- -
- Type
- Detached
- Bedrooms
- 3
- Bathrooms
- 3
- Parking spots
- 4.0 Total | 1.0 Garage
- Floor
- -
- Balcony
- -
- Pool
- None
- External material
- Brick
- Roof type
- -
- Lot frontage
- -
- Lot depth
- -
- Heating
- Forced Air
- Fire place(s)
- Y
- Main
- Living
- 22’12” x 12’4”
- Dining
- 22’12” x 12’4”
- Kitchen
- 14’11” x 12’0”
- Family
- 17’6” x 9’11”
- 2nd
- Prim Bdrm
- 16’5” x 13’1”
- 2nd Br
- 15’2” x 11’5”
- 3rd Br
- 12’0” x 11’8”
- Lower
- Rec
- 16’10” x 11’10”
Listing Brokerage
- MLS® Listing
- E9350817
- Brokerage
- CENTURY 21 LEADING EDGE REALTY INC.
Similar homes for sale
These homes have similar price range, details and proximity to 25 Eastwood
