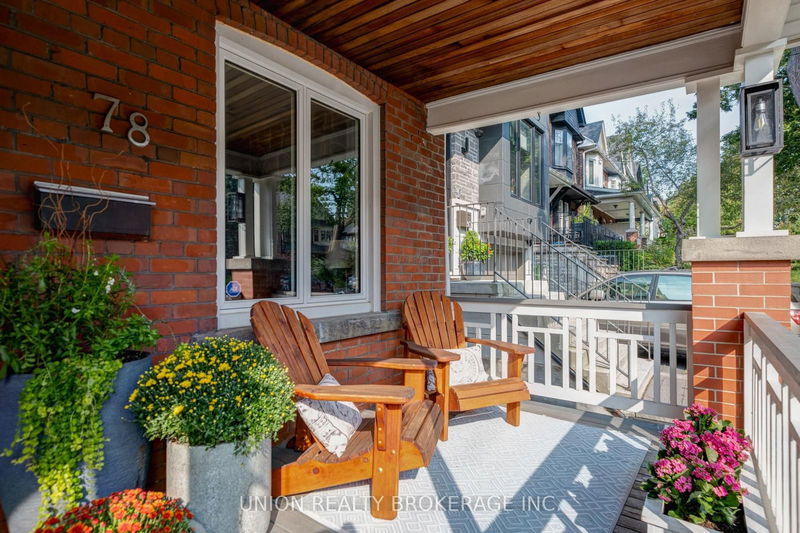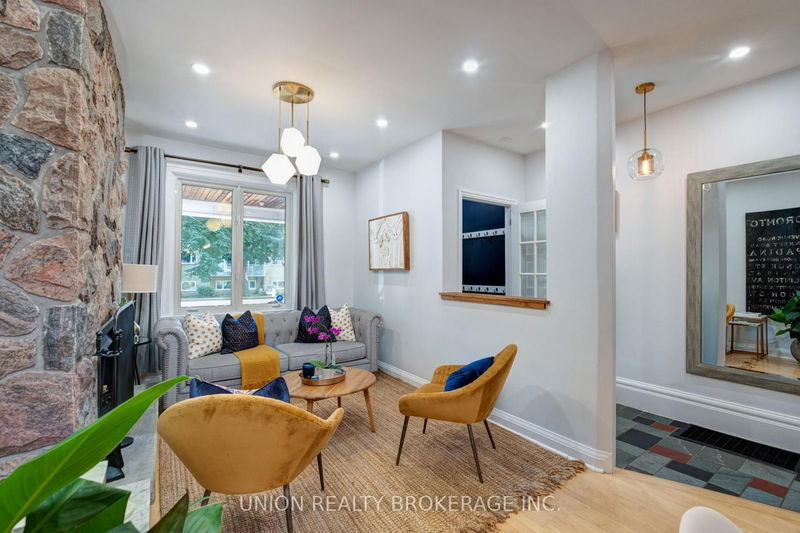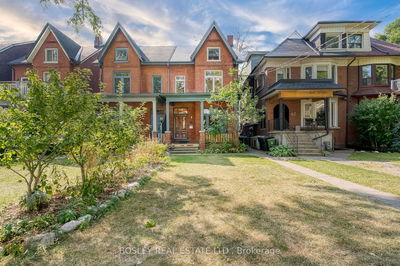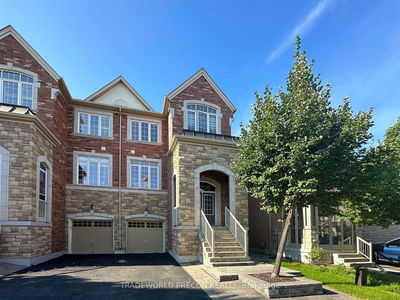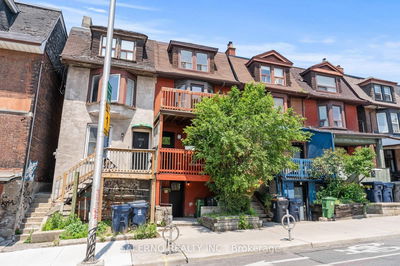78 Scarborough
The Beaches | Toronto
$1,699,900.00
Listed 22 days ago
- 5 bed
- 2 bath
- 2000-2500 sqft
- 1.0 parking
- Semi-Detached
Instant Estimate
$1,781,625
+$81,725 compared to list price
Upper range
$2,024,638
Mid range
$1,781,625
Lower range
$1,538,611
Property history
- Now
- Listed on Sep 16, 2024
Listed for $1,699,900.00
22 days on market
Location & area
Schools nearby
Home Details
- Description
- Beautifully Appointed And Updated 2 1/2 Storey Semi In Fabulous Beach Location! This Exceptionally Spacious Home Incl W/B Fireplace, High Ceilings, Hardwood Floors. Generous Sized Bedrooms Incl Sitting Room Off 3rd Bedroom for 4th bedroom. Top Floor Could Be Primary Suite. Spacious back deck for quiet time and artificial grass for easy lawn care. Large Kitchen With Eat-In Potential. Sun Filled West Facing Yard! Close To Balmy Beach & St. Denis Schools. Just A Short Walk To Queen St, The Boardwalk And The Lake! Basement features media room and full spa bathroom complete with sauna rain shower, soft lighting, bespoke sink and flooring.
- Additional media
- https://my.matterport.com/show/?m=R8jvrrcMCe3
- Property taxes
- $6,723.72 per year / $560.31 per month
- Basement
- Finished
- Basement
- Sep Entrance
- Year build
- 100+
- Type
- Semi-Detached
- Bedrooms
- 5
- Bathrooms
- 2
- Parking spots
- 1.0 Total
- Floor
- -
- Balcony
- -
- Pool
- None
- External material
- Alum Siding
- Roof type
- -
- Lot frontage
- -
- Lot depth
- -
- Heating
- Forced Air
- Fire place(s)
- Y
- Ground
- Living
- 11’3” x 9’2”
- Dining
- 11’9” x 10’6”
- Kitchen
- 13’9” x 11’4”
- Mudroom
- 8’12” x 10’9”
- 2nd
- Prim Bdrm
- 13’2” x 10’11”
- 2nd Br
- 11’6” x 8’3”
- 3rd Br
- 9’9” x 8’10”
- 4th Br
- 8’6” x 9’6”
- 3rd
- 5th Br
- 16’9” x 11’6”
- Bsmt
- Laundry
- 6’6” x 6’12”
- Family
- 17’1” x 12’8”
Listing Brokerage
- MLS® Listing
- E9350966
- Brokerage
- UNION REALTY BROKERAGE INC.
Similar homes for sale
These homes have similar price range, details and proximity to 78 Scarborough

