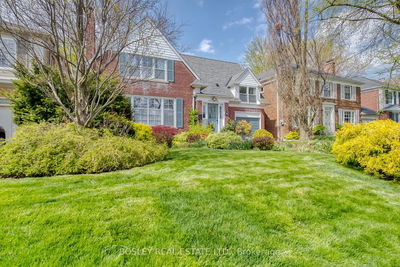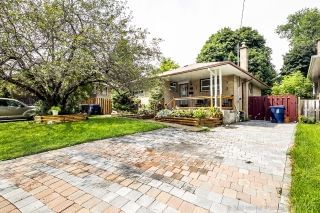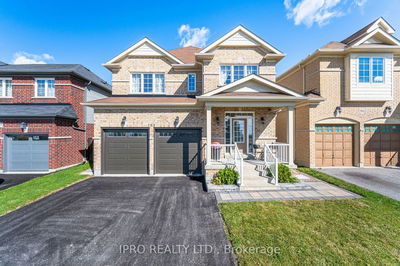250 Mcnaughton
Central | Oshawa
$749,800.00
Listed 24 days ago
- 3 bed
- 3 bath
- - sqft
- 2.0 parking
- Detached
Instant Estimate
$760,755
+$10,955 compared to list price
Upper range
$840,878
Mid range
$760,755
Lower range
$680,633
Property history
- Now
- Listed on Sep 14, 2024
Listed for $749,800.00
24 days on market
- Aug 15, 2024
- 2 months ago
Terminated
Listed for $699,900.00 • about 1 month on market
- Jul 5, 2024
- 3 months ago
Terminated
Listed for $739,800.00 • about 1 month on market
- Jun 3, 2024
- 4 months ago
Terminated
Listed for $749,800.00 • about 1 month on market
- May 23, 2024
- 5 months ago
Terminated
Listed for $599,900.00 • 11 days on market
- Nov 28, 2023
- 10 months ago
Sold for $420,000.00
Listed for $499,000.00 • 27 days on market
Location & area
Schools nearby
Home Details
- Description
- Welcome to 250 McNaughton Ave, Building Permit Approved for basement (BASEMENT NOT FINISHED), recently renovated bungalow in a quiet, family-friendly Oshawa neighborhood. This home features 3 spacious bedrooms, 2 modern bathrooms, and an updated kitchen with stainless steel appliances. New Windows and Doors. The basement with a separate entrance offers potential for customization and additional living space. Outside, enjoy a large backyard, separate garage, and ample driveway parking. Conveniently located near schools, parks, shopping, and transit. Don't miss this renovated bungalow with great potential! Schedule a viewing today! Basment to be completed w/ 2 bed/ 1 bath and 1 kitchen
- Additional media
- -
- Property taxes
- $3,357.95 per year / $279.83 per month
- Basement
- Sep Entrance
- Basement
- Unfinished
- Year build
- -
- Type
- Detached
- Bedrooms
- 3 + 2
- Bathrooms
- 3
- Parking spots
- 2.0 Total | 1.0 Garage
- Floor
- -
- Balcony
- -
- Pool
- None
- External material
- Brick
- Roof type
- -
- Lot frontage
- -
- Lot depth
- -
- Heating
- Forced Air
- Fire place(s)
- N
- Main
- Living
- 10’1” x 11’6”
- Kitchen
- 11’5” x 8’9”
- Prim Bdrm
- 10’5” x 9’10”
- 2nd Br
- 9’10” x 10’5”
- Br
- 9’10” x 10’5”
- Bsmt
- Other
- 0’0” x 0’0”
Listing Brokerage
- MLS® Listing
- E9351418
- Brokerage
- CENTURY 21 PERCY FULTON LTD.
Similar homes for sale
These homes have similar price range, details and proximity to 250 Mcnaughton









