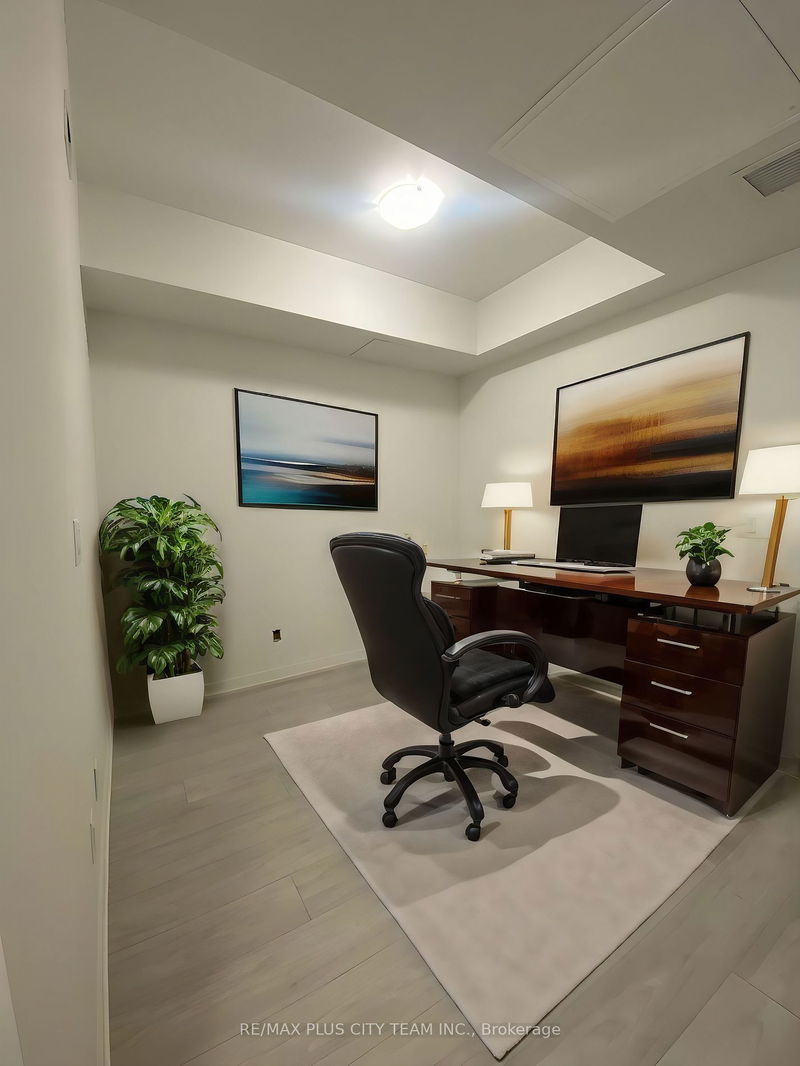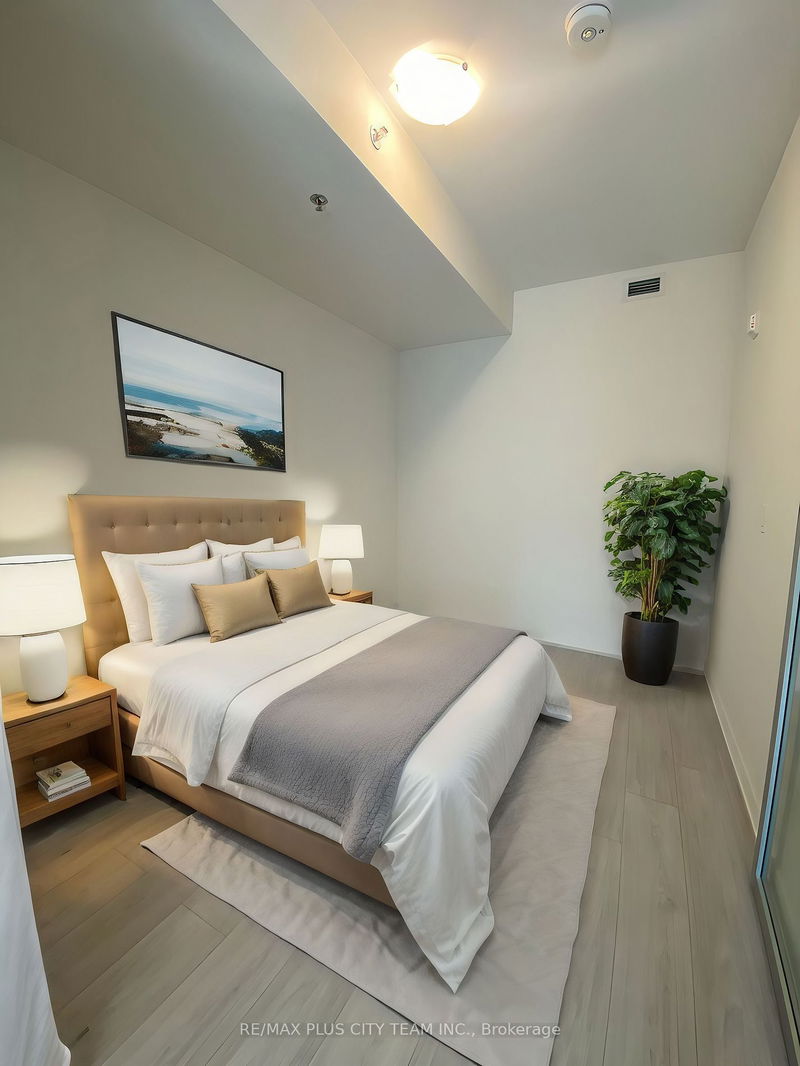208 - 90 Glen Everest
Birchcliffe-Cliffside | Toronto
$439,000.00
Listed 21 days ago
- 1 bed
- 1 bath
- 600-699 sqft
- 0.0 parking
- Condo Apt
Instant Estimate
$441,544
+$2,544 compared to list price
Upper range
$483,693
Mid range
$441,544
Lower range
$399,395
Property history
- Now
- Listed on Sep 16, 2024
Listed for $439,000.00
21 days on market
- Sep 4, 2024
- 1 month ago
Terminated
Listed for $399,000.00 • 12 days on market
- Jul 25, 2024
- 2 months ago
Terminated
Listed for $475,000.00 • about 1 month on market
- Jun 25, 2024
- 3 months ago
Terminated
Listed for $399,000.00 • 29 days on market
- Jun 12, 2024
- 4 months ago
Terminated
Listed for $489,000.00 • 13 days on market
- Aug 11, 2023
- 1 year ago
Leased
Listed for $2,150.00 • about 2 months on market
Location & area
Schools nearby
Home Details
- Description
- Experience contemporary urban living at Merge Condos! This pristine 615 square foot 1-bedroom + den,1-bathroom unit offers a seamless open concept floor plan, highlighted by 9-foot ceilings and stylish laminate flooring throughout. Enjoy panoramic southern views unobstructed beyond. The sleek modern kitchen boasts slab-style cabinets, stone counters, and a harmonious blend of stainless steel and integrated appliances. Seamlessly connect to transportation with convenient bus service at your doorstep, whisking you to Warden and Kennedy subway stations in no time. Indulge in the convenience of nearby groceries, eateries, and cafes, enriching your daily lifestyle. Nature enthusiasts will appreciate the quick access to the scenic retreats of Scarborough Heights Park and Scarborough Bluffs Park, all harmoniously combined with the contemporary comforts of Merge Condos.
- Additional media
- -
- Property taxes
- $2,022.94 per year / $168.58 per month
- Condo fees
- $497.08
- Basement
- None
- Year build
- 0-5
- Type
- Condo Apt
- Bedrooms
- 1 + 1
- Bathrooms
- 1
- Pet rules
- Restrict
- Parking spots
- 0.0 Total
- Parking types
- None
- Floor
- -
- Balcony
- Open
- Pool
- -
- External material
- Brick
- Roof type
- -
- Lot frontage
- -
- Lot depth
- -
- Heating
- Fan Coil
- Fire place(s)
- N
- Locker
- None
- Building amenities
- Bike Storage, Concierge, Exercise Room, Media Room, Party/Meeting Room, Rooftop Deck/Garden
- Flat
- Living
- 14’2” x 12’4”
- Dining
- 14’2” x 12’4”
- Kitchen
- 14’2” x 12’4”
- Den
- 8’7” x 7’10”
- Br
- 12’8” x 9’12”
Listing Brokerage
- MLS® Listing
- E9351524
- Brokerage
- RE/MAX PLUS CITY TEAM INC.
Similar homes for sale
These homes have similar price range, details and proximity to 90 Glen Everest









